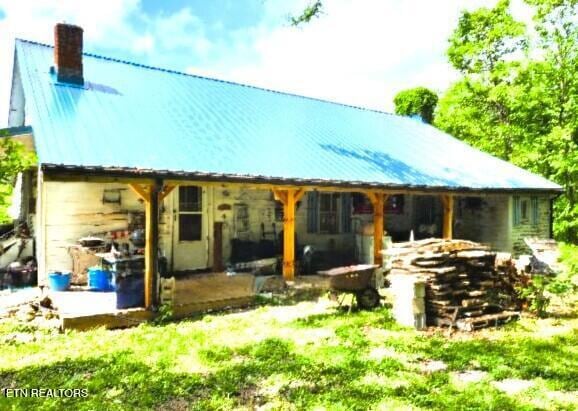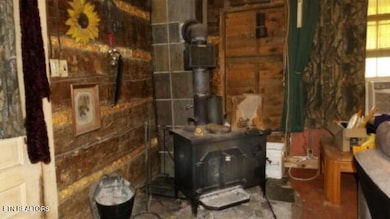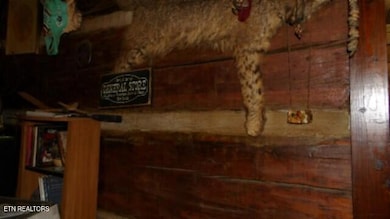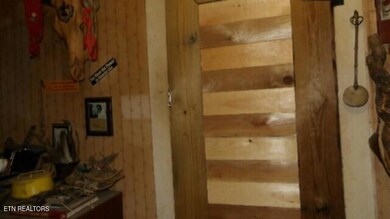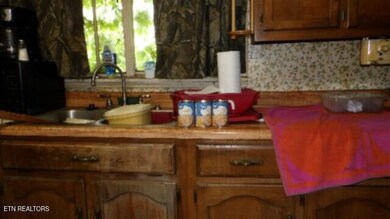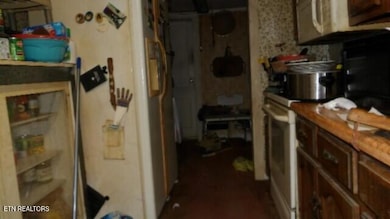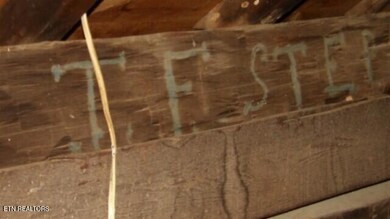
Estimated payment $1,091/month
Highlights
- Hot Property
- Wood Burning Stove
- Pond
- View of Trees or Woods
- Private Lot
- Lake, Pond or Stream
About This Home
9.61 ac with an old historical 2 story 1910 home of an old log home and a mixture of add ons (NEEDS A LOT OF WORK AND SELLING AS IS). Plus a 2004 1BD/1BA cabin (livable and only needs minor work) located in a private & secluded country - rural location, a 2 story large barn, a small barn and several outbuildings, a spring with a spring house (needs work - not connected to any of the homes or outbuildings), 3 spring fed ponds, springs throughout the property, creek, totally fenced with gates & cross fencing, approx 8 ac in pasture fields, no restrictions, loads of wildlife, over 1000 ft of county maintained paved road frontages off of 2 roads with several easy access's. Mtn views, lovely country setting and lots of fresh air. Ideal for horses, build your dream home or a subdivision. Only 10 to 12 miles from Dale Hollow Lake, Walmart & Cumberland River. Selling the property in the 'AS IS' Condition. APPOINTMENT ONLY - SELLERS HAS DOGS. Buyer to do own due diligence & pertinent information.
Home Details
Home Type
- Single Family
Est. Annual Taxes
- $526
Year Built
- Built in 1910
Lot Details
- 9.61 Acre Lot
- Private Lot
- Corner Lot
- Level Lot
Property Views
- Woods
- Mountain
- Countryside Views
- Forest
Home Design
- Frame Construction
- Wood Siding
Interior Spaces
- 3,150 Sq Ft Home
- Wood Burning Stove
- Free Standing Fireplace
- Wood Frame Window
- Living Room
- Formal Dining Room
- Home Office
- Bonus Room
- Storage Room
- Utility Room
- Basement
- Crawl Space
- Home Security System
Kitchen
- Eat-In Kitchen
- Range
- Microwave
Bedrooms and Bathrooms
- 4 Bedrooms
- Primary Bedroom on Main
- 1 Full Bathroom
Laundry
- Laundry Room
- Dryer
Parking
- Parking Available
- Off-Street Parking
- Assigned Parking
Outdoor Features
- Pond
- Lake, Pond or Stream
- Covered patio or porch
Utilities
- Window Unit Cooling System
- Zoned Heating
- Internet Available
Community Details
- No Home Owners Association
Listing and Financial Details
- Assessor Parcel Number 021 093.00
Map
Home Values in the Area
Average Home Value in this Area
Tax History
| Year | Tax Paid | Tax Assessment Tax Assessment Total Assessment is a certain percentage of the fair market value that is determined by local assessors to be the total taxable value of land and additions on the property. | Land | Improvement |
|---|---|---|---|---|
| 2024 | $525 | $20,200 | $7,650 | $12,550 |
| 2023 | $525 | $20,200 | $7,650 | $12,550 |
| 2022 | $525 | $20,200 | $7,650 | $12,550 |
| 2021 | $500 | $16,125 | $7,075 | $9,050 |
| 2020 | $560 | $16,125 | $7,075 | $9,050 |
| 2019 | $500 | $16,125 | $7,075 | $9,050 |
| 2018 | $500 | $16,125 | $7,075 | $9,050 |
| 2017 | $500 | $16,125 | $7,075 | $9,050 |
| 2016 | $443 | $14,275 | $6,525 | $7,750 |
| 2015 | $443 | $14,275 | $6,525 | $7,750 |
| 2014 | $442 | $14,265 | $0 | $0 |
Property History
| Date | Event | Price | Change | Sq Ft Price |
|---|---|---|---|---|
| 07/17/2025 07/17/25 | For Sale | $189,000 | +26.1% | -- |
| 07/17/2025 07/17/25 | For Sale | $149,900 | 0.0% | $48 / Sq Ft |
| 07/01/2025 07/01/25 | Price Changed | $149,900 | -0.1% | -- |
| 06/23/2025 06/23/25 | For Sale | $149,990 | -- | -- |
Purchase History
| Date | Type | Sale Price | Title Company |
|---|---|---|---|
| Quit Claim Deed | $22,500 | None Available | |
| Warranty Deed | $55,000 | -- | |
| Warranty Deed | $17,500 | -- | |
| Warranty Deed | $20,000 | -- | |
| Warranty Deed | $36,000 | -- | |
| Deed | -- | -- |
Mortgage History
| Date | Status | Loan Amount | Loan Type |
|---|---|---|---|
| Previous Owner | $10,400 | New Conventional | |
| Previous Owner | $13,495 | New Conventional | |
| Previous Owner | $10,000 | Farmers Home Administration |
Similar Home in Moss, TN
Source: East Tennessee REALTORS® MLS
MLS Number: 1308787
APN: 021-093.10
- 80 Amos Cir
- 215 Cherokee Dr
- 100 Apache Ln
- 183 Lakeside Dr
- 402 Peak Dr - Unit 3
- 15 Epoch Ct
- 605 Dixon Springs Hwy
- 607 Dixon Springs Hwy
- 73 Willow Tree Cir
- 138 Main St N Unit 1
- 125 Dixon Dr
- 137 Dixon Dr
- 139Dixon Dr
- 141Dixon Dr
- 213 Fite Ave E
- 118 Mill Ln
- 130 S Main St Unit 6
- 122 Cookeville Hwy Unit 1
- 122 Cookeville Hwy Unit 2
- 122 Cookeville Hwy Unit A
