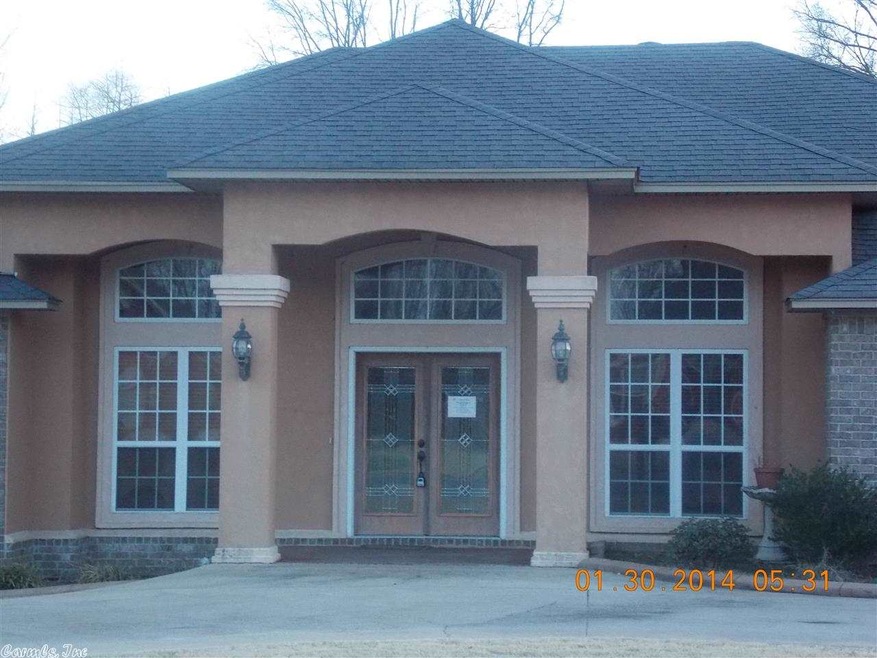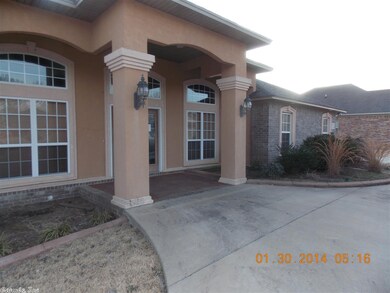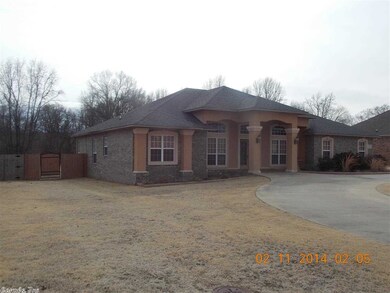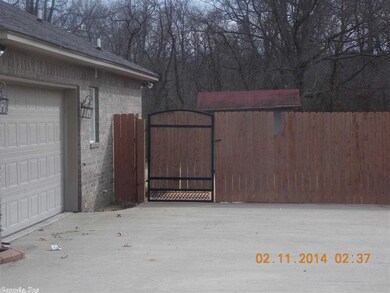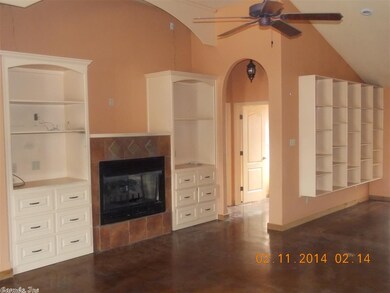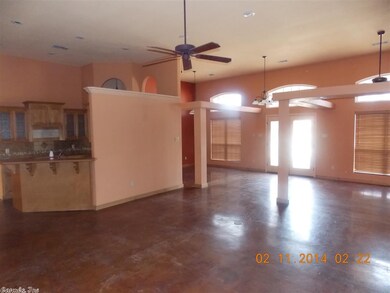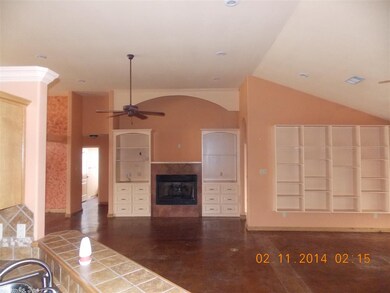
105 Lorene St Austin, AR 72007
Highlights
- Vaulted Ceiling
- Spanish Architecture
- Separate Formal Living Room
- Stagecoach Elementary School Rated A-
- Whirlpool Bathtub
- Breakfast Room
About This Home
As of January 20254 bedroom home with 2 living area, 2 dining, kitchen w bar that overlooks it all. Very open floor plan. Tile floor and shower in master, special ceilings, 2 hot water tanks. Huge yard with privacy fence, nice circle drive gives stately setting. Good curb appeal. First look initiative for owner/occupant buyers. Agents see remarks for showing and offer info.
Last Buyer's Agent
Joel Hoggard
RE/MAX Advantage

Home Details
Home Type
- Single Family
Est. Annual Taxes
- $2,038
Year Built
- Built in 2005
Lot Details
- 1 Acre Lot
- Partially Fenced Property
- Landscaped
- Level Lot
Home Design
- Spanish Architecture
- Brick Exterior Construction
- Slab Foundation
- Architectural Shingle Roof
- Metal Siding
Interior Spaces
- 2,339 Sq Ft Home
- 1-Story Property
- Wired For Data
- Built-in Bookshelves
- Vaulted Ceiling
- Ceiling Fan
- Gas Log Fireplace
- Insulated Windows
- Insulated Doors
- Separate Formal Living Room
- Breakfast Room
- Formal Dining Room
- Open Floorplan
Kitchen
- Breakfast Bar
- Plumbed For Ice Maker
- Dishwasher
Flooring
- Carpet
- Laminate
- Concrete
- Tile
Bedrooms and Bathrooms
- 4 Bedrooms
- Walk-In Closet
- 3 Full Bathrooms
- Whirlpool Bathtub
- Walk-in Shower
Laundry
- Laundry Room
- Washer Hookup
Parking
- 2 Car Garage
- Parking Pad
- Automatic Garage Door Opener
Outdoor Features
- Patio
- Outdoor Storage
- Porch
Schools
- Cabot Elementary And Middle School
- Cabot High School
Utilities
- Central Heating and Cooling System
- Co-Op Electric
- Butane Gas
- Gas Water Heater
- Septic System
Listing and Financial Details
- Foreclosure
Ownership History
Purchase Details
Home Financials for this Owner
Home Financials are based on the most recent Mortgage that was taken out on this home.Purchase Details
Home Financials for this Owner
Home Financials are based on the most recent Mortgage that was taken out on this home.Purchase Details
Home Financials for this Owner
Home Financials are based on the most recent Mortgage that was taken out on this home.Purchase Details
Purchase Details
Purchase Details
Purchase Details
Purchase Details
Purchase Details
Purchase Details
Similar Homes in Austin, AR
Home Values in the Area
Average Home Value in this Area
Purchase History
| Date | Type | Sale Price | Title Company |
|---|---|---|---|
| Warranty Deed | $298,000 | National Title & Escrow Llc | |
| Warranty Deed | $350,000 | Lenders Title Company | |
| Special Warranty Deed | $175,500 | -- | |
| Warranty Deed | $207,000 | -- | |
| Warranty Deed | $207,000 | -- | |
| Warranty Deed | $22,000 | -- | |
| Warranty Deed | $22,000 | -- | |
| Warranty Deed | -- | -- | |
| Warranty Deed | -- | -- | |
| Deed | -- | -- |
Mortgage History
| Date | Status | Loan Amount | Loan Type |
|---|---|---|---|
| Previous Owner | $25,000 | Credit Line Revolving | |
| Previous Owner | $151,718 | Balloon | |
| Previous Owner | $155,500 | New Conventional | |
| Previous Owner | $218,300 | Unknown |
Property History
| Date | Event | Price | Change | Sq Ft Price |
|---|---|---|---|---|
| 01/22/2025 01/22/25 | Sold | $360,000 | 0.0% | $154 / Sq Ft |
| 12/27/2024 12/27/24 | Pending | -- | -- | -- |
| 11/15/2024 11/15/24 | For Sale | $359,900 | +20.8% | $154 / Sq Ft |
| 09/27/2024 09/27/24 | Sold | $298,000 | 0.0% | $127 / Sq Ft |
| 09/13/2024 09/13/24 | Pending | -- | -- | -- |
| 09/11/2024 09/11/24 | Off Market | $298,000 | -- | -- |
| 08/01/2024 08/01/24 | For Sale | $375,000 | +7.1% | $160 / Sq Ft |
| 06/27/2022 06/27/22 | Sold | $350,000 | -2.2% | $150 / Sq Ft |
| 04/28/2022 04/28/22 | Pending | -- | -- | -- |
| 04/01/2022 04/01/22 | For Sale | $358,000 | +104.0% | $153 / Sq Ft |
| 10/24/2014 10/24/14 | Sold | $175,500 | -20.2% | $75 / Sq Ft |
| 09/24/2014 09/24/14 | Pending | -- | -- | -- |
| 06/06/2014 06/06/14 | For Sale | $219,900 | -- | $94 / Sq Ft |
Tax History Compared to Growth
Tax History
| Year | Tax Paid | Tax Assessment Tax Assessment Total Assessment is a certain percentage of the fair market value that is determined by local assessors to be the total taxable value of land and additions on the property. | Land | Improvement |
|---|---|---|---|---|
| 2024 | $2,262 | $49,290 | $3,600 | $45,690 |
| 2023 | $2,262 | $49,290 | $3,600 | $45,690 |
| 2022 | $2,262 | $49,290 | $3,600 | $45,690 |
| 2021 | $2,262 | $49,290 | $3,600 | $45,690 |
| 2020 | $2,131 | $46,430 | $3,600 | $42,830 |
| 2019 | $2,131 | $46,430 | $3,600 | $42,830 |
| 2018 | $2,131 | $46,430 | $3,600 | $42,830 |
| 2017 | $1,969 | $46,430 | $3,600 | $42,830 |
| 2016 | $1,781 | $46,430 | $3,600 | $42,830 |
| 2015 | $1,688 | $44,390 | $3,600 | $40,790 |
| 2014 | $1,688 | $44,390 | $3,600 | $40,790 |
Agents Affiliated with this Home
-
Casey Moser

Seller's Agent in 2025
Casey Moser
PorchLight Realty
(501) 850-5375
282 Total Sales
-
Zachery May

Buyer's Agent in 2025
Zachery May
Edge Realty
(501) 281-0067
92 Total Sales
-
Kaci Carroll

Seller's Agent in 2022
Kaci Carroll
Pinnacle Realty Advisors
(501) 398-2909
36 Total Sales
-
L
Seller Co-Listing Agent in 2022
Lance Carroll
Fathom Realty Central
-
J
Buyer's Agent in 2022
Justin Warner
CENTURY 21 Real Estate Unlimited
-
Beverly Baldridge

Seller's Agent in 2014
Beverly Baldridge
RE/MAX
(501) 207-3801
162 Total Sales
Map
Source: Cooperative Arkansas REALTORS® MLS
MLS Number: 10389805
APN: 191-00005-000
- 100 Sarah Alyse Ln
- 95 Sarah Alyse Ln
- 85 Sarah Alyse Ln
- 155 Sarah Alyse Ln
- 110 Sarah Alyse Ln
- 175 Sarah Alyse Ln
- 185 Sarah Alyse Ln
- 250 Leruss Blvd
- 230 Leruss Blvd
- 180 Sarah Alyse Ln
- 190 Sarah Alyse Ln
- 120 Kyndall Lauren Ln
- 35 Kyndall Lauren Ln
- 3355 E Main St
- 125 Sarah Alyse Ln
- 105 Sarah Alyse Ln
- 115 Sarah Alyse Ln
- 145 Sarah Alyse Ln
- 165 Sarah Alyse Ln
- 120 Sarah Alyse Ln
