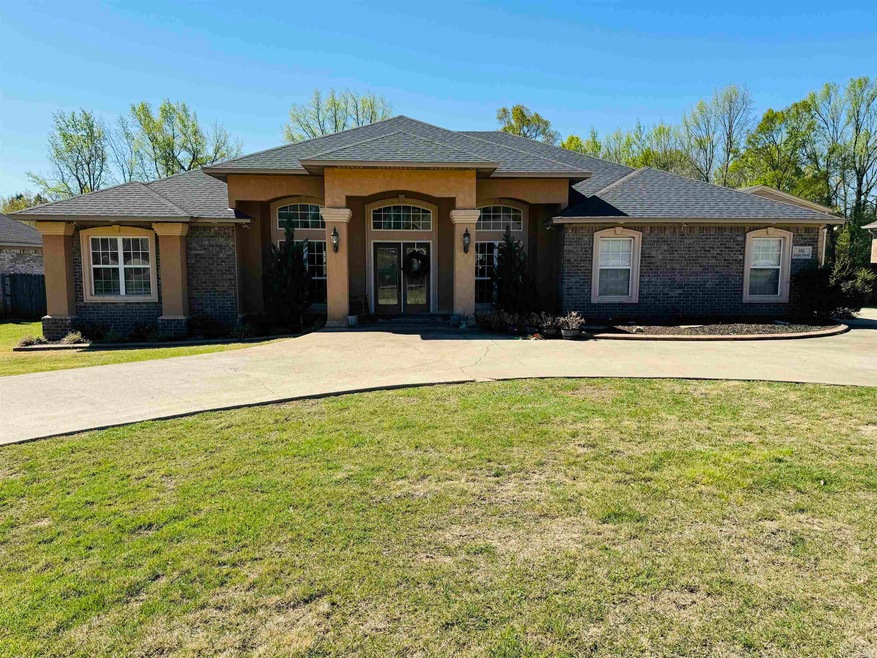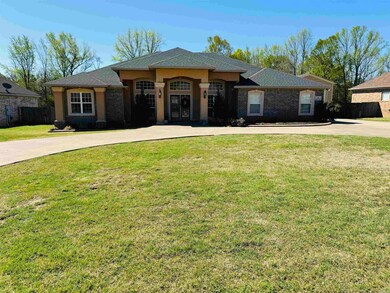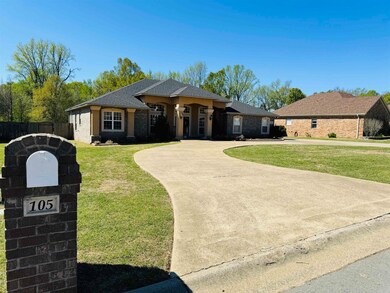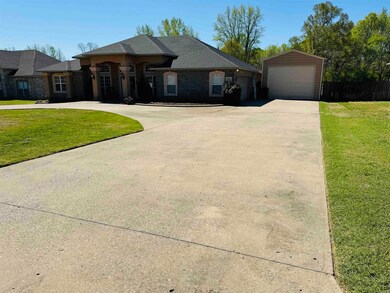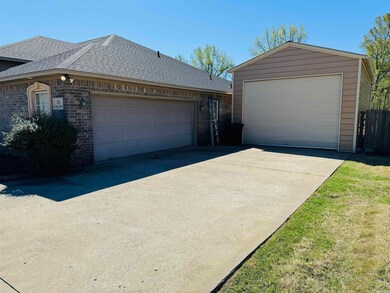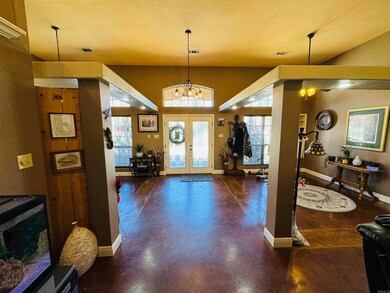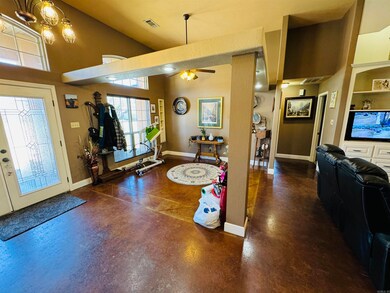
105 Lorene St Austin, AR 72007
Highlights
- Above Ground Pool
- Vaulted Ceiling
- Spanish Architecture
- Stagecoach Elementary School Rated A-
- Outdoor Fireplace
- Whirlpool Bathtub
About This Home
As of January 2025This unique 4 bedroom, 3 bath house is loaded with extras! The huge shop was just build 2 years ago. New Roof. New upgraded HVAC system. (5ton 21sear) Entertaining is easy with open kitchen, living and dining rooms! Vaulted ceilings. Central vacuum system, two water heaters, gas fire place and plenty of unique built-ins gives this home loads of character! Sitting on an acre, with outside storage, a large covered patio, and gas fire pit! The added pool and hot tub will stay with the house. Large circle drive provides plenty of extra parking! Agents see remarks.
Home Details
Home Type
- Single Family
Est. Annual Taxes
- $2,262
Year Built
- Built in 2005
Lot Details
- 1 Acre Lot
- Wood Fence
- Chain Link Fence
- Level Lot
Parking
- 4 Car Garage
Home Design
- Spanish Architecture
- Brick Exterior Construction
- Slab Foundation
- Architectural Shingle Roof
- Stucco Exterior
Interior Spaces
- 2,339 Sq Ft Home
- 1-Story Property
- Central Vacuum
- Built-in Bookshelves
- Vaulted Ceiling
- Ceiling Fan
- Gas Log Fireplace
- Insulated Windows
- Great Room
- Breakfast Room
- Formal Dining Room
- Fire and Smoke Detector
- Washer Hookup
Kitchen
- Breakfast Bar
- Electric Range
- Stove
- Microwave
- Dishwasher
- Disposal
Flooring
- Carpet
- Concrete
Bedrooms and Bathrooms
- 4 Bedrooms
- Walk-In Closet
- 3 Full Bathrooms
- Whirlpool Bathtub
- Walk-in Shower
Outdoor Features
- Above Ground Pool
- Patio
- Outdoor Fireplace
Utilities
- Central Heating and Cooling System
- Underground Utilities
- Co-Op Electric
- Butane Gas
- Electric Water Heater
- Septic System
Community Details
- Video Patrol
Ownership History
Purchase Details
Home Financials for this Owner
Home Financials are based on the most recent Mortgage that was taken out on this home.Purchase Details
Home Financials for this Owner
Home Financials are based on the most recent Mortgage that was taken out on this home.Purchase Details
Home Financials for this Owner
Home Financials are based on the most recent Mortgage that was taken out on this home.Purchase Details
Purchase Details
Purchase Details
Purchase Details
Purchase Details
Purchase Details
Purchase Details
Similar Homes in the area
Home Values in the Area
Average Home Value in this Area
Purchase History
| Date | Type | Sale Price | Title Company |
|---|---|---|---|
| Warranty Deed | $298,000 | National Title & Escrow Llc | |
| Warranty Deed | $350,000 | Lenders Title Company | |
| Special Warranty Deed | $175,500 | -- | |
| Warranty Deed | $207,000 | -- | |
| Warranty Deed | $207,000 | -- | |
| Warranty Deed | $22,000 | -- | |
| Warranty Deed | $22,000 | -- | |
| Warranty Deed | -- | -- | |
| Warranty Deed | -- | -- | |
| Deed | -- | -- |
Mortgage History
| Date | Status | Loan Amount | Loan Type |
|---|---|---|---|
| Previous Owner | $25,000 | Credit Line Revolving | |
| Previous Owner | $151,718 | Balloon | |
| Previous Owner | $155,500 | New Conventional | |
| Previous Owner | $218,300 | Unknown |
Property History
| Date | Event | Price | Change | Sq Ft Price |
|---|---|---|---|---|
| 01/22/2025 01/22/25 | Sold | $360,000 | 0.0% | $154 / Sq Ft |
| 12/27/2024 12/27/24 | Pending | -- | -- | -- |
| 11/15/2024 11/15/24 | For Sale | $359,900 | +20.8% | $154 / Sq Ft |
| 09/27/2024 09/27/24 | Sold | $298,000 | 0.0% | $127 / Sq Ft |
| 09/13/2024 09/13/24 | Pending | -- | -- | -- |
| 09/11/2024 09/11/24 | Off Market | $298,000 | -- | -- |
| 08/01/2024 08/01/24 | For Sale | $375,000 | +7.1% | $160 / Sq Ft |
| 06/27/2022 06/27/22 | Sold | $350,000 | -2.2% | $150 / Sq Ft |
| 04/28/2022 04/28/22 | Pending | -- | -- | -- |
| 04/01/2022 04/01/22 | For Sale | $358,000 | +104.0% | $153 / Sq Ft |
| 10/24/2014 10/24/14 | Sold | $175,500 | -20.2% | $75 / Sq Ft |
| 09/24/2014 09/24/14 | Pending | -- | -- | -- |
| 06/06/2014 06/06/14 | For Sale | $219,900 | -- | $94 / Sq Ft |
Tax History Compared to Growth
Tax History
| Year | Tax Paid | Tax Assessment Tax Assessment Total Assessment is a certain percentage of the fair market value that is determined by local assessors to be the total taxable value of land and additions on the property. | Land | Improvement |
|---|---|---|---|---|
| 2024 | $2,262 | $49,290 | $3,600 | $45,690 |
| 2023 | $2,262 | $49,290 | $3,600 | $45,690 |
| 2022 | $2,262 | $49,290 | $3,600 | $45,690 |
| 2021 | $2,262 | $49,290 | $3,600 | $45,690 |
| 2020 | $2,131 | $46,430 | $3,600 | $42,830 |
| 2019 | $2,131 | $46,430 | $3,600 | $42,830 |
| 2018 | $2,131 | $46,430 | $3,600 | $42,830 |
| 2017 | $1,969 | $46,430 | $3,600 | $42,830 |
| 2016 | $1,781 | $46,430 | $3,600 | $42,830 |
| 2015 | $1,688 | $44,390 | $3,600 | $40,790 |
| 2014 | $1,688 | $44,390 | $3,600 | $40,790 |
Agents Affiliated with this Home
-
Casey Moser

Seller's Agent in 2025
Casey Moser
PorchLight Realty
(501) 850-5375
282 Total Sales
-
Zachery May

Buyer's Agent in 2025
Zachery May
Edge Realty
(501) 281-0067
92 Total Sales
-
Kaci Carroll

Seller's Agent in 2022
Kaci Carroll
Pinnacle Realty Advisors
(501) 398-2909
36 Total Sales
-
L
Seller Co-Listing Agent in 2022
Lance Carroll
Fathom Realty Central
-
J
Buyer's Agent in 2022
Justin Warner
CENTURY 21 Real Estate Unlimited
-
Beverly Baldridge

Seller's Agent in 2014
Beverly Baldridge
RE/MAX
(501) 207-3801
162 Total Sales
Map
Source: Cooperative Arkansas REALTORS® MLS
MLS Number: 24027655
APN: 191-00005-000
- 100 Sarah Alyse Ln
- 95 Sarah Alyse Ln
- 85 Sarah Alyse Ln
- 155 Sarah Alyse Ln
- 110 Sarah Alyse Ln
- 175 Sarah Alyse Ln
- 185 Sarah Alyse Ln
- 250 Leruss Blvd
- 230 Leruss Blvd
- 180 Sarah Alyse Ln
- 190 Sarah Alyse Ln
- 120 Kyndall Lauren Ln
- 35 Kyndall Lauren Ln
- 3355 E Main St
- 145 Sarah Alyse Ln
- 165 Sarah Alyse Ln
- 120 Sarah Alyse Ln
- 220 Leruss Blvd
- 240 Leruss Blvd
- 135 Sarah Alyse Ln
