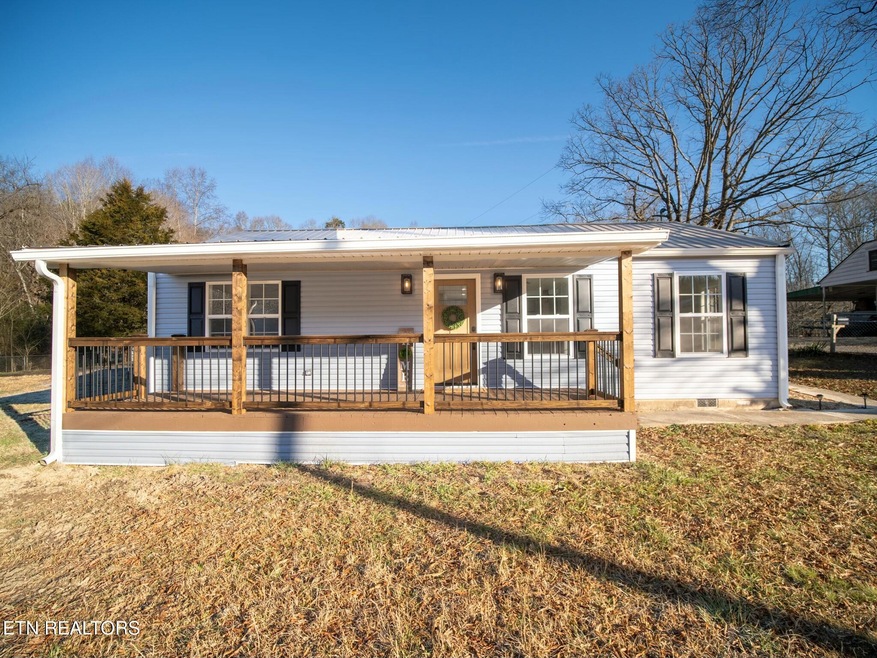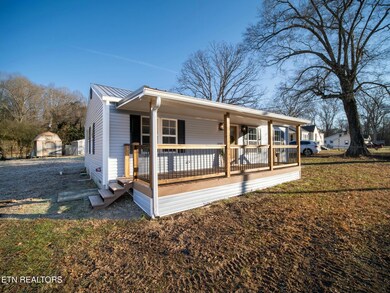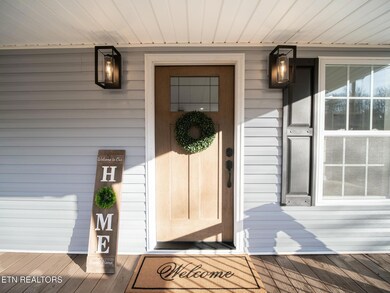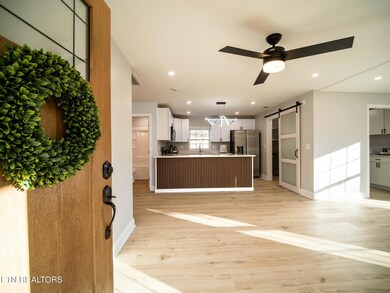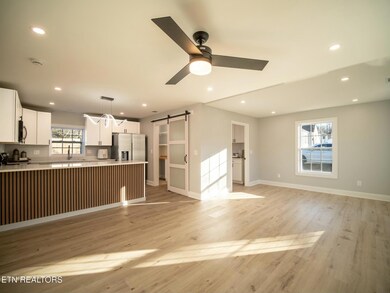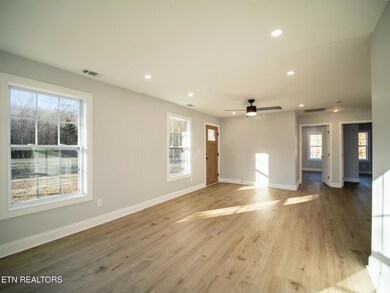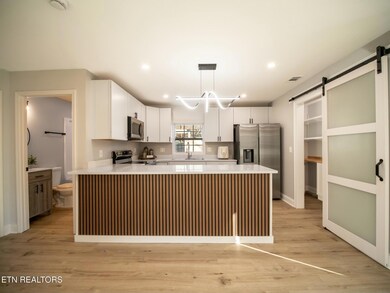
105 Marney Rd Harriman, TN 37748
Highlights
- Craftsman Architecture
- Main Floor Primary Bedroom
- No HOA
- Countryside Views
- Great Room
- Covered patio or porch
About This Home
As of February 2025Welcome Home to this Completely Renovated Charming Country Cottage! From the Front Porch Entry to the Light & Bright Open Concept Living, you will feel the stress of your day melt away. The Fresh Living Room/Dining Room Combo is perfect for hosting Game Night or Movie Nights In for all your favs. The Kitchen boasts of Stainless Steel Appliances, Corian Countertops, Sleek Lighting, and a Breakfast Bar for Party Night Buffets or Early Morning Pancakes. Pantry with Sliding Barn Door, Mini Fridge and Tons of Storage for all the edible goodies. Convenient Laundry Room with Maytag Washer & Dryer, Folding Station and Storage. Owner's Ensuite with Walk In Tiled Shower and Stunning Vanity along with built in Bluetooth vents. Hall Bath with Shower/Tub combo and Bluetooth vent. 2nd Bedroom can be used as Office, Nursery or Guestroom. Fully Fenced Yard for Rover to roam all over. Fire Pit Area for marshmallow roasting. 2 Storage Buildings for all the outdoor toys. Make Your Real Estate Dreams A Reality - Schedule Your Showing Today!
Last Agent to Sell the Property
ReMax Preferred Properties, In License #352375 Listed on: 01/17/2025

Home Details
Home Type
- Single Family
Est. Annual Taxes
- $375
Year Built
- Built in 1955
Lot Details
- 0.34 Acre Lot
- Fenced Yard
- Wood Fence
- Chain Link Fence
- Level Lot
- Irregular Lot
Parking
- Off-Street Parking
Home Design
- Craftsman Architecture
- Frame Construction
- Vinyl Siding
Interior Spaces
- 984 Sq Ft Home
- Ceiling Fan
- Insulated Windows
- Great Room
- Combination Dining and Living Room
- Storage Room
- Vinyl Flooring
- Countryside Views
- Crawl Space
- Fire and Smoke Detector
Kitchen
- Eat-In Kitchen
- Breakfast Bar
- Self-Cleaning Oven
- Range
- Microwave
- Dishwasher
- Kitchen Island
- Disposal
Bedrooms and Bathrooms
- 2 Bedrooms
- Primary Bedroom on Main
- 2 Full Bathrooms
- Walk-in Shower
Laundry
- Laundry Room
- Dryer
- Washer
Outdoor Features
- Covered patio or porch
- Outdoor Storage
- Storage Shed
Schools
- Harriman Middle School
- Harriman High School
Utilities
- Zoned Heating and Cooling System
- Septic Tank
- Internet Available
Community Details
- No Home Owners Association
Listing and Financial Details
- Assessor Parcel Number 011 079.00
Ownership History
Purchase Details
Home Financials for this Owner
Home Financials are based on the most recent Mortgage that was taken out on this home.Purchase Details
Home Financials for this Owner
Home Financials are based on the most recent Mortgage that was taken out on this home.Purchase Details
Purchase Details
Home Financials for this Owner
Home Financials are based on the most recent Mortgage that was taken out on this home.Purchase Details
Purchase Details
Purchase Details
Purchase Details
Purchase Details
Similar Homes in Harriman, TN
Home Values in the Area
Average Home Value in this Area
Purchase History
| Date | Type | Sale Price | Title Company |
|---|---|---|---|
| Warranty Deed | $235,000 | Premier Title | |
| Warranty Deed | $85,000 | National Title Services | |
| Warranty Deed | $68,000 | National Title Services | |
| Warranty Deed | -- | -- | |
| Warranty Deed | $69,900 | -- | |
| Deed | -- | -- | |
| Warranty Deed | $31,500 | -- | |
| Trustee Deed | $59,900 | -- | |
| Deed | $50,000 | -- | |
| Warranty Deed | $28,500 | -- |
Mortgage History
| Date | Status | Loan Amount | Loan Type |
|---|---|---|---|
| Open | $227,156 | FHA | |
| Previous Owner | $70,606 | New Conventional | |
| Previous Owner | $33,000 | No Value Available | |
| Previous Owner | $13,181 | No Value Available |
Property History
| Date | Event | Price | Change | Sq Ft Price |
|---|---|---|---|---|
| 02/18/2025 02/18/25 | Sold | $235,000 | +4.4% | $239 / Sq Ft |
| 01/22/2025 01/22/25 | Pending | -- | -- | -- |
| 01/17/2025 01/17/25 | For Sale | $225,000 | 0.0% | $229 / Sq Ft |
| 12/27/2024 12/27/24 | Pending | -- | -- | -- |
| 12/23/2024 12/23/24 | For Sale | $225,000 | +164.7% | $229 / Sq Ft |
| 09/24/2024 09/24/24 | Sold | $85,000 | -4.5% | $77 / Sq Ft |
| 08/27/2024 08/27/24 | Pending | -- | -- | -- |
| 08/26/2024 08/26/24 | Price Changed | $89,000 | -10.1% | $81 / Sq Ft |
| 08/19/2024 08/19/24 | Price Changed | $99,000 | -10.0% | $90 / Sq Ft |
| 08/14/2024 08/14/24 | For Sale | $110,000 | +57.4% | $100 / Sq Ft |
| 04/12/2017 04/12/17 | Sold | $69,900 | -- | $71 / Sq Ft |
Tax History Compared to Growth
Tax History
| Year | Tax Paid | Tax Assessment Tax Assessment Total Assessment is a certain percentage of the fair market value that is determined by local assessors to be the total taxable value of land and additions on the property. | Land | Improvement |
|---|---|---|---|---|
| 2024 | $375 | $15,625 | $2,850 | $12,775 |
| 2023 | $375 | $15,625 | $2,850 | $12,775 |
| 2022 | $375 | $15,625 | $2,850 | $12,775 |
| 2021 | $386 | $15,625 | $2,850 | $12,775 |
| 2020 | $450 | $15,625 | $2,850 | $12,775 |
| 2019 | $460 | $17,125 | $2,625 | $14,500 |
| 2018 | $441 | $17,125 | $2,625 | $14,500 |
| 2017 | $441 | $17,125 | $2,625 | $14,500 |
| 2016 | $441 | $17,125 | $2,625 | $14,500 |
| 2015 | $441 | $17,125 | $2,625 | $14,500 |
| 2013 | -- | $17,025 | $2,750 | $14,275 |
Agents Affiliated with this Home
-
Carl Collins

Seller's Agent in 2025
Carl Collins
RE/MAX
(865) 748-7485
174 Total Sales
-
Glenda Johnson

Buyer's Agent in 2025
Glenda Johnson
Coldwell Banker Jim Henry
(865) 591-6900
313 Total Sales
-
Darrell Lewis

Seller's Agent in 2024
Darrell Lewis
DIYFLATFEE.COM
(888) 601-3771
276 Total Sales
-
N
Buyer's Agent in 2024
NONMLS NONMLS
-
Kathy May-Martin

Seller's Agent in 2017
Kathy May-Martin
Coldwell Banker Jim Henry
(865) 603-7230
360 Total Sales
-
K
Buyer's Agent in 2017
Kelly Brown
Century 21 Real Estate Group
Map
Source: East Tennessee REALTORS® MLS
MLS Number: 1285421
APN: 011-079.00
- 126 Woods Chapel Rd
- 131 Red Bud Dr
- 379 Cofer Cir
- 112 Ridgecrest (Aka Harriman Hwy) Dr
- 126 & 130 Lake View Dr
- 109 Starboard Ct
- 241 Greenwood Dr
- 0 Lancer Rd Unit 1282678
- 384 Lancer Rd
- 204 Forest Ridge Dr
- 192 N Blissful Meadows Dr
- 186 N Blissful Meadows Dr
- 176 N Blissful Meadows Dr
- 166 N Blissful Meadows Dr
- 177 N Rolling Meadows Dr
- 144 N Blissful Meadows Dr
- 134 N Blissful Meadows Dr
- 142 N Rolling Meadows Dr
- 124 N Blissful Meadows Dr
- 127 N Blissful Meadows Dr
