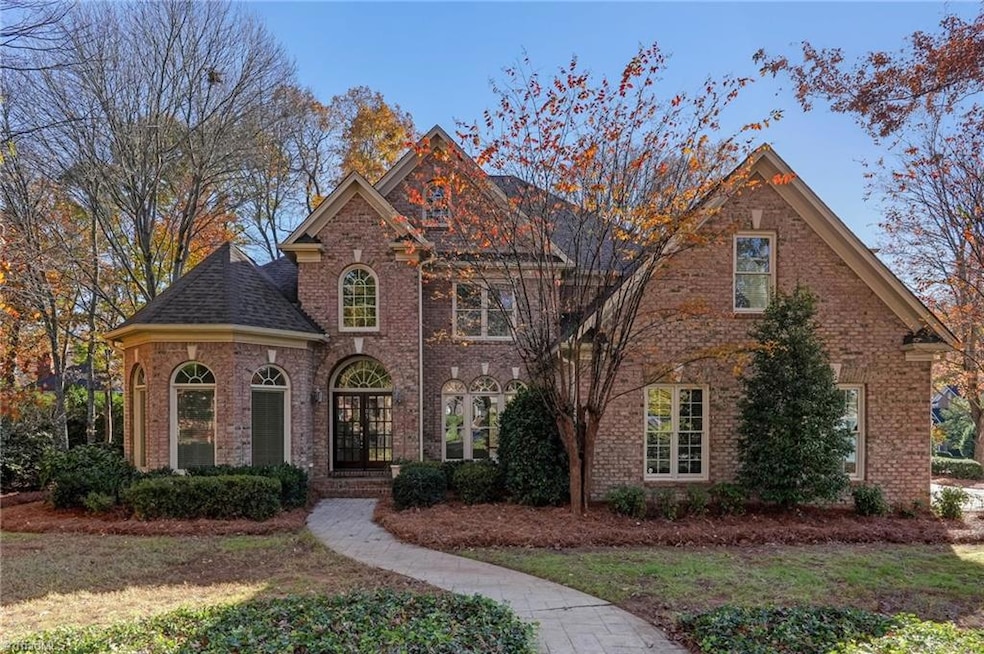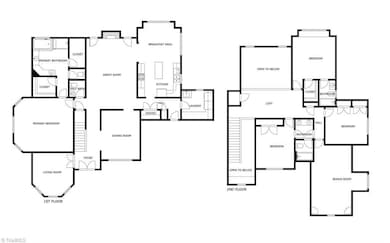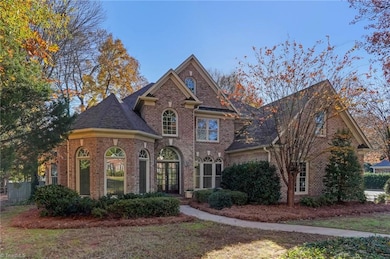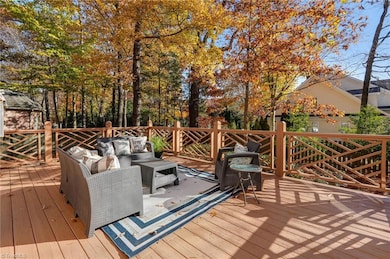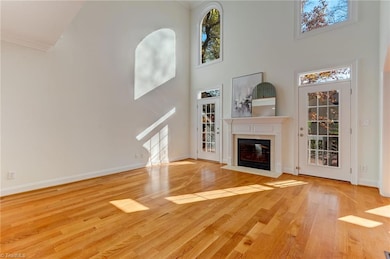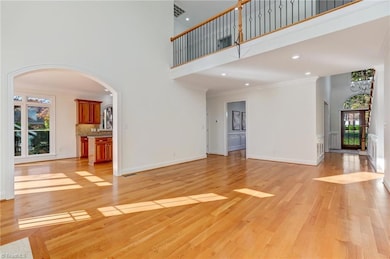105 Mary Wil Ct Greensboro, NC 27455
Lake Jeanette NeighborhoodEstimated payment $4,225/month
Highlights
- Popular Property
- Secluded Lot
- Wood Flooring
- Jesse Wharton Elementary School Rated A-
- Traditional Architecture
- Main Floor Primary Bedroom
About This Home
Discover this stunning brick home in the Southern Shores area of Lake Jeanette! This 4-bedroom, 3.5-bath residence boasts great curb appeal, high ceilings, and bright living spaces. The inviting two-story foyer leads to spacious living areas featuring gleaming hardwood floors and detailed millwork, creating an ideal space for entertaining. The kitchen includes solid wood cabinets, a center island, stainless steel appliances, and ample storage. The primary suite on the main level offers plenty of natural light, and a spa-like bath with dual vanities, a soaking tub, and a separate shower. Upstairs, find three more bedrooms, a loft, and a large bonus room. Step outside to a private deck overlooking a fully fenced backyard with mature landscaping for added privacy. This home is conveniently located near Lake Jeanette, Country Park, and top-rated dining and shopping options. Welcome home to 105 Mary Wil Ct!
Listing Agent
Berkshire Hathaway HomeServices Yost & Little Realty License #74293 Listed on: 11/14/2025

Home Details
Home Type
- Single Family
Est. Annual Taxes
- $6,439
Year Built
- Built in 2002
Lot Details
- 0.36 Acre Lot
- Cul-De-Sac
- Fenced
- Secluded Lot
- Corner Lot
- Level Lot
- Property is zoned RS-12
HOA Fees
- $25 Monthly HOA Fees
Parking
- 2 Car Attached Garage
- Side Facing Garage
- Driveway
Home Design
- Traditional Architecture
- Brick Exterior Construction
Interior Spaces
- 3,530 Sq Ft Home
- Property has 2 Levels
- Ceiling Fan
- Arched Doorways
- Living Room with Fireplace
- Dryer Hookup
Kitchen
- Dishwasher
- Kitchen Island
- Solid Surface Countertops
- Disposal
Flooring
- Wood
- Carpet
- Tile
Bedrooms and Bathrooms
- 4 Bedrooms
- Primary Bedroom on Main
- Soaking Tub
- Separate Shower
Attic
- Walk-In Attic
- Pull Down Stairs to Attic
Schools
- Mendenhall Middle School
- Page High School
Utilities
- Forced Air Heating and Cooling System
- Multiple Heating Units
- Heating System Uses Natural Gas
- Gas Water Heater
Community Details
- Blue Heron HOA
- Lake Jeanette Subdivision
Listing and Financial Details
- Tax Lot 14
- Assessor Parcel Number 0068341
- 1% Total Tax Rate
Map
Home Values in the Area
Average Home Value in this Area
Tax History
| Year | Tax Paid | Tax Assessment Tax Assessment Total Assessment is a certain percentage of the fair market value that is determined by local assessors to be the total taxable value of land and additions on the property. | Land | Improvement |
|---|---|---|---|---|
| 2025 | $6,504 | $463,600 | $95,000 | $368,600 |
| 2024 | $6,504 | $441,900 | $95,000 | $346,900 |
| 2023 | $6,504 | $441,900 | $95,000 | $346,900 |
| 2022 | $6,319 | $463,600 | $95,000 | $368,600 |
| 2021 | $6,142 | $440,900 | $95,000 | $345,900 |
| 2020 | $6,142 | $440,900 | $95,000 | $345,900 |
| 2019 | $6,142 | $440,900 | $0 | $0 |
| 2018 | $5,965 | $440,900 | $0 | $0 |
| 2017 | $5,965 | $440,900 | $0 | $0 |
| 2016 | $5,482 | $396,000 | $0 | $0 |
| 2015 | $5,514 | $396,000 | $0 | $0 |
| 2014 | $5,554 | $396,000 | $0 | $0 |
Property History
| Date | Event | Price | List to Sale | Price per Sq Ft | Prior Sale |
|---|---|---|---|---|---|
| 11/14/2025 11/14/25 | For Sale | $695,000 | +11.2% | $197 / Sq Ft | |
| 05/12/2022 05/12/22 | Sold | $625,000 | +10.6% | $202 / Sq Ft | View Prior Sale |
| 04/29/2022 04/29/22 | Pending | -- | -- | -- | |
| 03/28/2022 03/28/22 | For Sale | $565,000 | +27.7% | $182 / Sq Ft | |
| 06/16/2021 06/16/21 | Off Market | $442,500 | -- | -- | |
| 05/31/2019 05/31/19 | Sold | $442,500 | -- | $134 / Sq Ft | View Prior Sale |
Purchase History
| Date | Type | Sale Price | Title Company |
|---|---|---|---|
| Warranty Deed | $625,000 | Sparrow Jason B | |
| Warranty Deed | $442,500 | None Available | |
| Warranty Deed | $384,000 | -- |
Mortgage History
| Date | Status | Loan Amount | Loan Type |
|---|---|---|---|
| Previous Owner | $354,000 | New Conventional | |
| Previous Owner | $300,000 | Balloon |
Source: Triad MLS
MLS Number: 1202153
APN: 0068341
- 5311 N Oaks Dr
- 6 Jacobs Way
- 1506 Regents Park Ln
- 5816 Bayleaf Ln
- 5113 Maple Blossom Trail
- 5115 Maple Blossom Trail
- 5117 Maple Blossom Trail
- 5121 Maple Blossom Trail
- 5123 Maple Blossom Trail
- 5118 Maple Blossom Trail
- 5125 Maple Blossom Trail
- 5127 Maple Blossom Trail
- 5129 Maple Blossom Trail
- 1103 Summerhouse Way
- 5202 Maple Blossom Trail
- 5204 Maple Blossom Trail
- 10 Tallowood Ct
- 5103 Bodie Ln
- 5119 Cobbler Ridge Ct
- Summerfield Plan at Harbor Crossing
- 1403 Regents Park Ln
- 5003 Bass Chapel Rd Unit 2B
- 3108 Beaconwood Dr
- 101 Shore Lake Dr
- 5105 Amberhill Dr
- 33 Kinglet Cir
- 2700 Cottage Place
- 5123 Lawndale Dr Unit C
- 2538 Cottage Place
- 3219 Regents Park Ln Unit A
- 2643 Cottage Place
- 2905 Cottage Place
- 4218 Queen Victoria Place
- 6 Covent Garden Ct
- 4204 Peppervine Trail
- 4210 Queen Victoria Place
- 4512 Lawndale Dr
- 3020 Cottage Place
- 4515 Lawndale Dr
- 46 Nandina Dr
