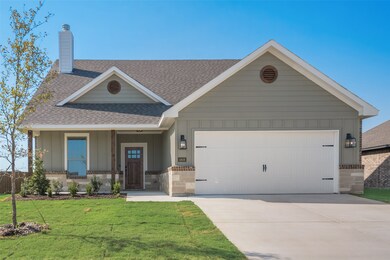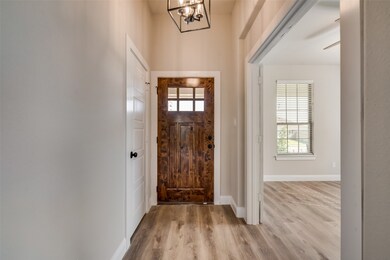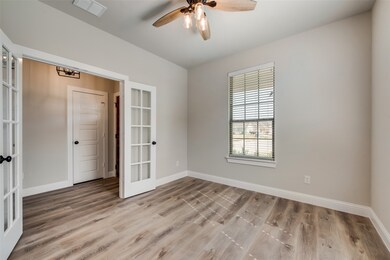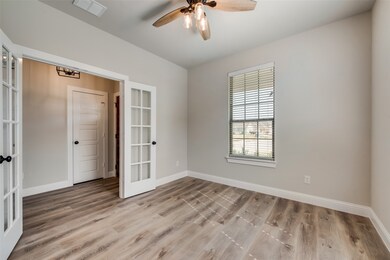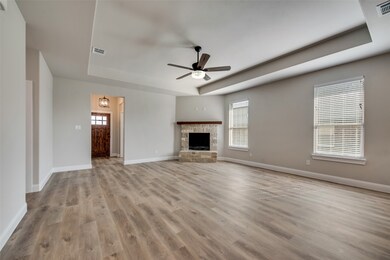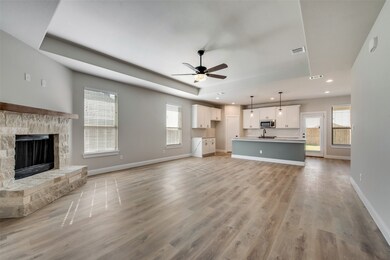
105 Maverick Trail Valley View, TX 76272
Highlights
- Open Floorplan
- 2 Car Attached Garage
- Woodwork
- Traditional Architecture
- Built-In Features
- Walk-In Closet
About This Home
As of July 2025Completion June 2025!!! Step into the charm and craftsmanship of the Aspen Plan by TGC Custom Homes—where light, space, and thoughtful design come together in the desirable Pecan Creek Crossing neighborhood.
This stunning 3-bedroom, 2-bath home features a dedicated office, ideal for remote work or creative space. With custom finishes throughout, every detail has been carefully curated to elevate your daily living experience. Flooded with natural light and nestled in the scenic Valley Views section, this home offers a warm, inviting atmosphere in a neighborhood known for its sense of community and timeless appeal. Don’t miss your chance to own a one-of-a-kind home in one of the area’s most sought-after locations. ALL information deemed reliable but not guaranteed. Buyer and Buyer's agent must do their own due diligence. Pictures are not of actual home but representative. The finish outs may vary. Call Tommy Crutcher with TGC Custom Homes today!
Last Agent to Sell the Property
Post Oak Realty Brokerage Phone: 318-789-4890 License #0724429 Listed on: 06/20/2025

Home Details
Home Type
- Single Family
Est. Annual Taxes
- $922
Year Built
- Built in 2025
Lot Details
- 7,244 Sq Ft Lot
HOA Fees
- $50 Monthly HOA Fees
Parking
- 2 Car Attached Garage
Home Design
- Traditional Architecture
Interior Spaces
- 1,725 Sq Ft Home
- 1-Story Property
- Open Floorplan
- Built-In Features
- Woodwork
- Wood Burning Fireplace
Kitchen
- Electric Range
- Kitchen Island
Bedrooms and Bathrooms
- 3 Bedrooms
- Walk-In Closet
- 2 Full Bathrooms
Schools
- Valleyview Elementary School
- Valleyview High School
Community Details
- Association fees include ground maintenance
- Junction Property Management Association
- Pecan Creek Crossing Subdivision
Listing and Financial Details
- Assessor Parcel Number 320492
Ownership History
Purchase Details
Home Financials for this Owner
Home Financials are based on the most recent Mortgage that was taken out on this home.Similar Homes in Valley View, TX
Home Values in the Area
Average Home Value in this Area
Purchase History
| Date | Type | Sale Price | Title Company |
|---|---|---|---|
| Special Warranty Deed | $795,000 | None Listed On Document | |
| Special Warranty Deed | $795,000 | None Listed On Document |
Mortgage History
| Date | Status | Loan Amount | Loan Type |
|---|---|---|---|
| Open | $219,720 | Construction | |
| Open | $795,000 | Construction | |
| Closed | $795,000 | Construction |
Property History
| Date | Event | Price | Change | Sq Ft Price |
|---|---|---|---|---|
| 07/22/2025 07/22/25 | Sold | -- | -- | -- |
| 06/23/2025 06/23/25 | Pending | -- | -- | -- |
| 06/20/2025 06/20/25 | For Sale | $355,000 | -- | $206 / Sq Ft |
Tax History Compared to Growth
Tax History
| Year | Tax Paid | Tax Assessment Tax Assessment Total Assessment is a certain percentage of the fair market value that is determined by local assessors to be the total taxable value of land and additions on the property. | Land | Improvement |
|---|---|---|---|---|
| 2024 | $922 | $48,686 | $48,686 | $0 |
| 2023 | $412 | $26,607 | $26,607 | $0 |
| 2022 | $414 | $23,169 | $23,169 | $0 |
Agents Affiliated with this Home
-
Jamie Lasuzzo-Cook

Seller's Agent in 2025
Jamie Lasuzzo-Cook
Post Oak Realty
(318) 789-4890
147 Total Sales
-
Mary Clay
M
Buyer's Agent in 2025
Mary Clay
Fathom Realty, LLC
(972) 897-0869
64 Total Sales
Map
Source: North Texas Real Estate Information Systems (NTREIS)
MLS Number: 20977229
APN: 320492
- 100 Clay Ranch Rd Rd
- 101 Maverick Trail
- 200 Clay Ranch Rd Rd
- TBD N Pecan Creek Trail
- 000 N Pecan Creek Trail
- 101 Ranchview Rd
- 105 Ranchview Rd
- 101 Clay Ranch Rd
- 301 N Creekside Rd
- 265 Old Spanish Trail
- 292 Old Spanish Trail
- 301 Monterrey Trail
- TBD Cr-247
- 202 Mill St
- TBD Cr202 Rd
- 604 S Lee St
- 207 Newton St
- 81 Yosemite Trail
- 61 Yosemite Trail
- 301 Spring Creek Estate

