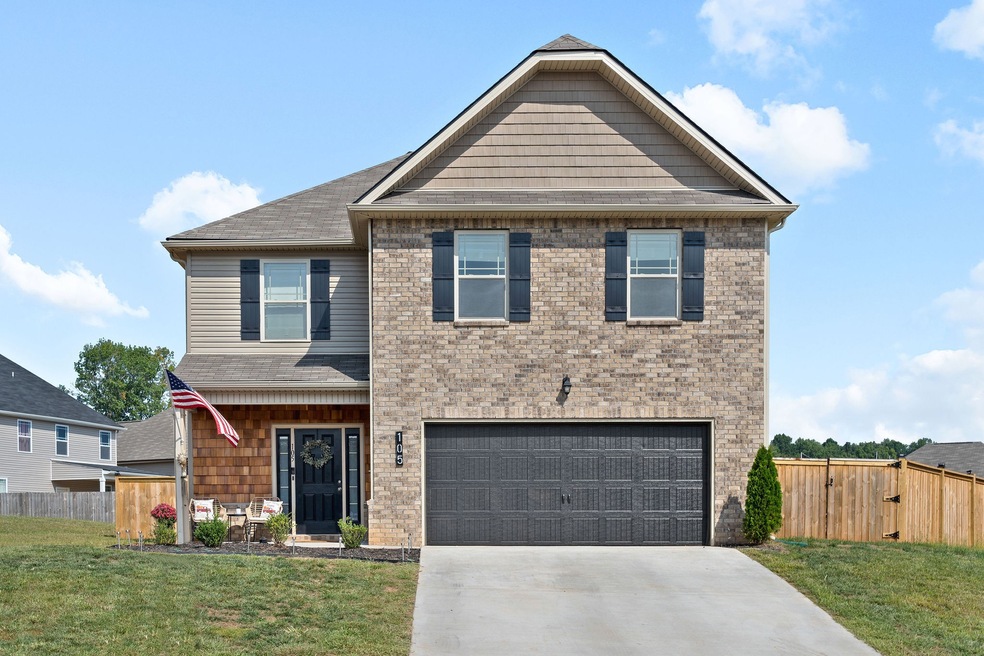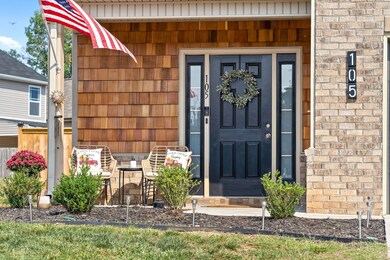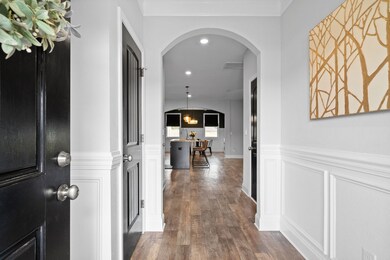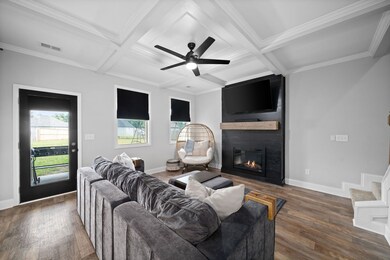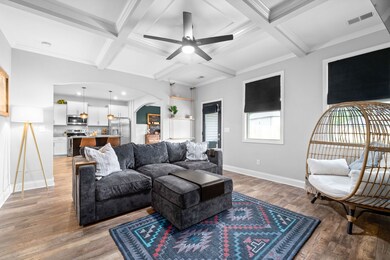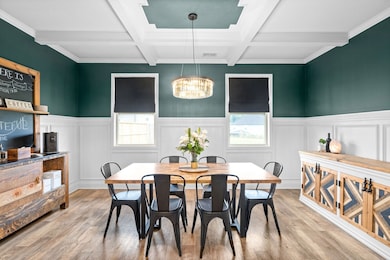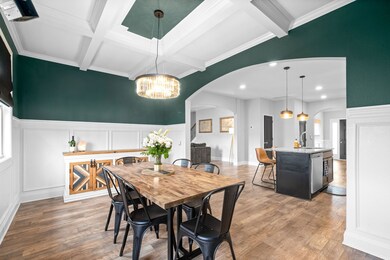
105 Milton Ct Clarksville, TN 37042
Highlights
- 1 Fireplace
- Covered patio or porch
- Cooling Available
- No HOA
- 2 Car Attached Garage
- Tile Flooring
About This Home
As of July 2025This gorgeous home has so many custom features and is the definition of open concept on the downstairs and includes features such as granite counters in the kitchen, coffer ceilings wrapped in crown molding in the dining and the living room, A massive owner's suite with vaulted ceilings, huge owner's suite bath with SPLIT vanities, separate Tile shower and garden tub with a HUGE Bonus Room located upstairs. Home in a cul-de-sac!
Home Details
Home Type
- Single Family
Est. Annual Taxes
- $2,200
Year Built
- Built in 2021
Lot Details
- 0.3 Acre Lot
- Privacy Fence
- Level Lot
Parking
- 2 Car Attached Garage
- Garage Door Opener
Home Design
- Brick Exterior Construction
- Slab Foundation
- Shingle Roof
- Vinyl Siding
Interior Spaces
- 2,403 Sq Ft Home
- Property has 2 Levels
- 1 Fireplace
Kitchen
- Microwave
- Dishwasher
Flooring
- Carpet
- Laminate
- Tile
Bedrooms and Bathrooms
- 4 Bedrooms
Outdoor Features
- Covered patio or porch
Schools
- West Creek Elementary School
- West Creek Middle School
- West Creek High School
Utilities
- Cooling Available
- Central Heating
Community Details
- No Home Owners Association
- West Creek Farms Subdivision
Listing and Financial Details
- Assessor Parcel Number 063030D C 01100 00003019D
Ownership History
Purchase Details
Home Financials for this Owner
Home Financials are based on the most recent Mortgage that was taken out on this home.Purchase Details
Home Financials for this Owner
Home Financials are based on the most recent Mortgage that was taken out on this home.Purchase Details
Home Financials for this Owner
Home Financials are based on the most recent Mortgage that was taken out on this home.Purchase Details
Similar Homes in Clarksville, TN
Home Values in the Area
Average Home Value in this Area
Purchase History
| Date | Type | Sale Price | Title Company |
|---|---|---|---|
| Warranty Deed | $363,500 | Mainstay National Title | |
| Warranty Deed | $363,500 | Mainstay National Title | |
| Warranty Deed | $380,000 | -- | |
| Warranty Deed | $302,796 | Limestone T&E Llc | |
| Warranty Deed | $50,000 | Limestone T&E Llc |
Mortgage History
| Date | Status | Loan Amount | Loan Type |
|---|---|---|---|
| Previous Owner | $309,760 | VA |
Property History
| Date | Event | Price | Change | Sq Ft Price |
|---|---|---|---|---|
| 07/10/2025 07/10/25 | For Rent | $2,360 | 0.0% | -- |
| 07/07/2025 07/07/25 | Sold | $363,500 | -5.6% | $151 / Sq Ft |
| 05/16/2025 05/16/25 | Pending | -- | -- | -- |
| 05/08/2025 05/08/25 | For Sale | $385,000 | +1.3% | $160 / Sq Ft |
| 01/03/2023 01/03/23 | Sold | $380,000 | -2.5% | $158 / Sq Ft |
| 10/20/2022 10/20/22 | Pending | -- | -- | -- |
| 10/10/2022 10/10/22 | Price Changed | $389,900 | -1.3% | $162 / Sq Ft |
| 09/26/2022 09/26/22 | Price Changed | $394,900 | -1.3% | $164 / Sq Ft |
| 09/20/2022 09/20/22 | For Sale | $399,900 | -- | $166 / Sq Ft |
Tax History Compared to Growth
Tax History
| Year | Tax Paid | Tax Assessment Tax Assessment Total Assessment is a certain percentage of the fair market value that is determined by local assessors to be the total taxable value of land and additions on the property. | Land | Improvement |
|---|---|---|---|---|
| 2024 | $3,985 | $94,425 | $0 | $0 |
| 2023 | $2,517 | $59,650 | $0 | $0 |
| 2022 | $2,518 | $59,650 | $0 | $0 |
Agents Affiliated with this Home
-
Samantha Elliott
S
Seller's Agent in 2025
Samantha Elliott
Keller Williams Realty
(931) 896-6096
17 Total Sales
-
Tristan Jones

Buyer's Agent in 2025
Tristan Jones
Mainstay Brokerage LLC
(931) 675-4486
81 Total Sales
-
Ciera Netherton

Seller's Agent in 2023
Ciera Netherton
Legion Realty
(254) 554-1028
803 Total Sales
-
Jennifer Medina
J
Buyer's Agent in 2023
Jennifer Medina
Pilkerton Realtors
(504) 723-3224
7 Total Sales
Map
Source: Realtracs
MLS Number: 2440991
APN: 030D-C-011.00-00003019D
- 1113 Black Oak Cir
- 1136 Black Oak Cir
- 755 Banister Dr
- 217 Ringgold
- 734 Banister Dr
- 668 Crestone Ct
- 1085 Castlerock Dr
- 2095 Bandera Dr
- 1069 Ishee Dr
- 839 Crestone Ln
- 823 Crestone Ln
- 1128 Henry Place Blvd
- 2039 Bandera Dr
- 828 Crestone Ln
- 824 Crestone Ln
- 717 Banister Dr
- 2048 Bandera Dr
- 800 Crestone Ln
- 1117 Henry Place Blvd
- 1101 Henry Place Blvd
