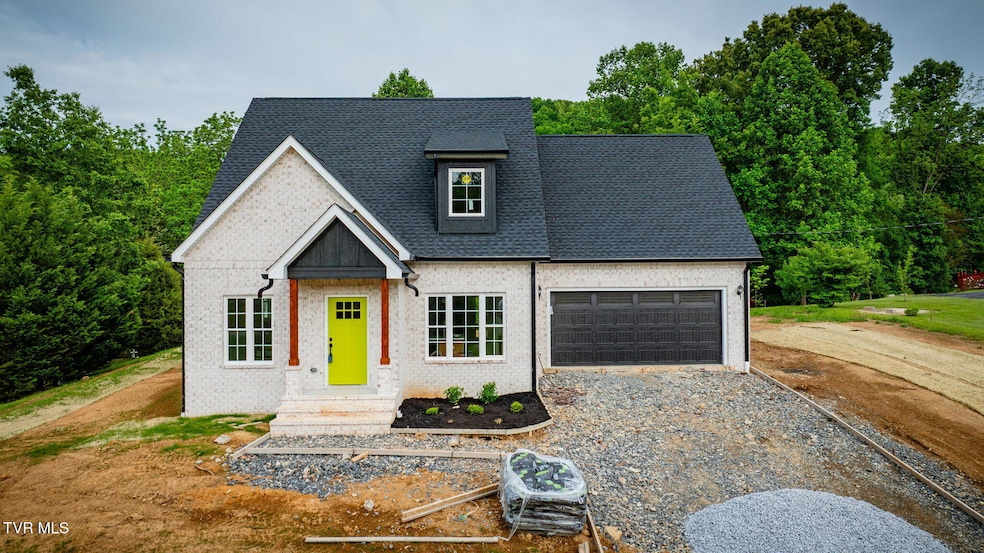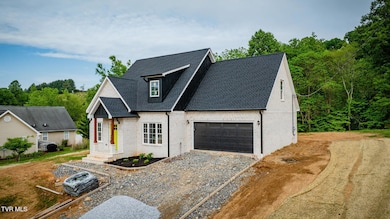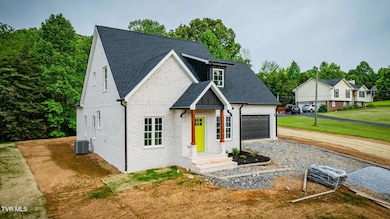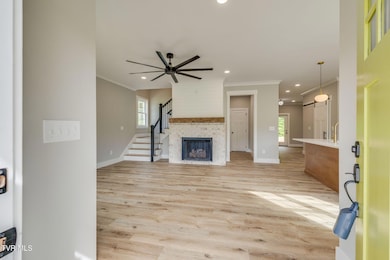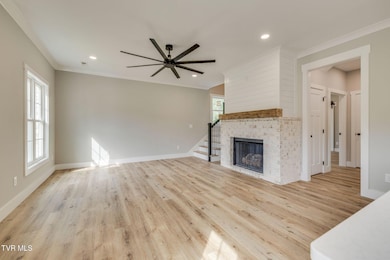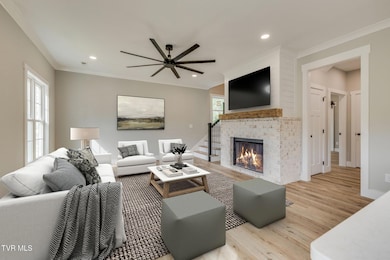
105 Mitchell Creek Dr Jonesborough, TN 37659
Estimated payment $3,384/month
Highlights
- Very Popular Property
- Open Floorplan
- Mountain View
- New Construction
- Craftsman Architecture
- Wood Flooring
About This Home
Experience the perfect blend of craftsmanship, comfort, and convenience in this beautifully designed two-story new construction home by Jarrett Home Builders. Set on a generous 0.68-acre lot and offering 4 bedrooms, 2.5 bathrooms, and a two-car garage, there's plenty of room for the whole family to live, work, and relax.Step inside to find a thoughtfully designed interior featuring luxury vinyl plank (LVP) flooring and hardwood stairs, adding both beauty and durability. Natural light abounds through the high-quality Pella windows. The custom-tiled bathrooms provide a spa-like feel, and the reclaimed fireplace mantle adds a touch of character and warmth—perfect for cozy evenings at home. The custom designed kitchen features quartz countertops, soft close cabinets, a large pantry, butler's pantry walkthrough to the dining room, and plenty of storage. Built to last with solid brick construction, this home also boasts a covered back porch, ideal for outdoor dining, morning coffee, or simply taking in the peaceful surroundings. The expansive front and back yards are prime for play space or beautiful landscaping.Conveniently located just a short drive from Johnson City, Kingsport, Bristol, and historic Jonesborough, you'll enjoy easy access to shopping, dining, and entertainment—while still enjoying the serenity of a quiet, residential setting. Local schools are just minutes away, making this home a smart choice for families.Don't miss your chance to own this high-quality, move-in-ready home with exceptional features and a prime location. Schedule your private tour today!Subject to E&O. Buyer and buyer's agent to verify all information. One year builder's limited home warranty offered by Jarrett Home Builders.
Home Details
Home Type
- Single Family
Year Built
- Built in 2025 | New Construction
Lot Details
- 0.68 Acre Lot
- Lot Dimensions are 118 x 250.6
- Cleared Lot
- Property is in good condition
Parking
- 2 Car Attached Garage
- Garage Door Opener
Home Design
- Craftsman Architecture
- Brick Exterior Construction
- Slab Foundation
- Shingle Roof
- HardiePlank Type
Interior Spaces
- 2,085 Sq Ft Home
- 2-Story Property
- Open Floorplan
- Gas Log Fireplace
- Brick Fireplace
- Double Pane Windows
- Living Room with Fireplace
- Bonus Room
- Play Room
- Mountain Views
Kitchen
- Electric Range
- Dishwasher
- Kitchen Island
Flooring
- Wood
- Tile
- Luxury Vinyl Plank Tile
Bedrooms and Bathrooms
- 3 Bedrooms
- Primary Bedroom on Main
- Walk-In Closet
- Soaking Tub
Laundry
- Laundry Room
- Washer and Electric Dryer Hookup
Outdoor Features
- Covered patio or porch
Schools
- Ridgeview Elementary And Middle School
- Daniel Boone High School
Utilities
- Cooling Available
- Heat Pump System
- Propane
- Septic Tank
Community Details
- No Home Owners Association
- Not Listed Subdivision
- FHA/VA Approved Complex
Listing and Financial Details
- Home warranty included in the sale of the property
- Assessor Parcel Number 018e A 014.01
Map
Home Values in the Area
Average Home Value in this Area
Property History
| Date | Event | Price | Change | Sq Ft Price |
|---|---|---|---|---|
| 05/16/2025 05/16/25 | For Sale | $515,000 | -- | $247 / Sq Ft |
Similar Homes in Jonesborough, TN
Source: Tennessee/Virginia Regional MLS
MLS Number: 9980338
- 310 Mitchell Ct
- 155 Jim Ford Rd
- 374 Cameron Ct
- 247 Pembrooke Cir
- 170 Bob Ford Rd
- 474 Cameron Ct
- 236 Bob Ford Rd
- 2003 Presley Crossing
- 2013 Presley Crossing
- 2029 Presley Crossing
- 115 Maple Ridge Dr
- 1136 Cabot Cove
- 2085 Presley Crossing
- 1420 Cabot Cove
- 1416 Cabot Cove
- 1270 Cabot Cove
- 231 Maple Ridge Dr
- 302 Maple Ridge Dr
- 111 Bermuda Dr
- 123 Bermuda Dr
