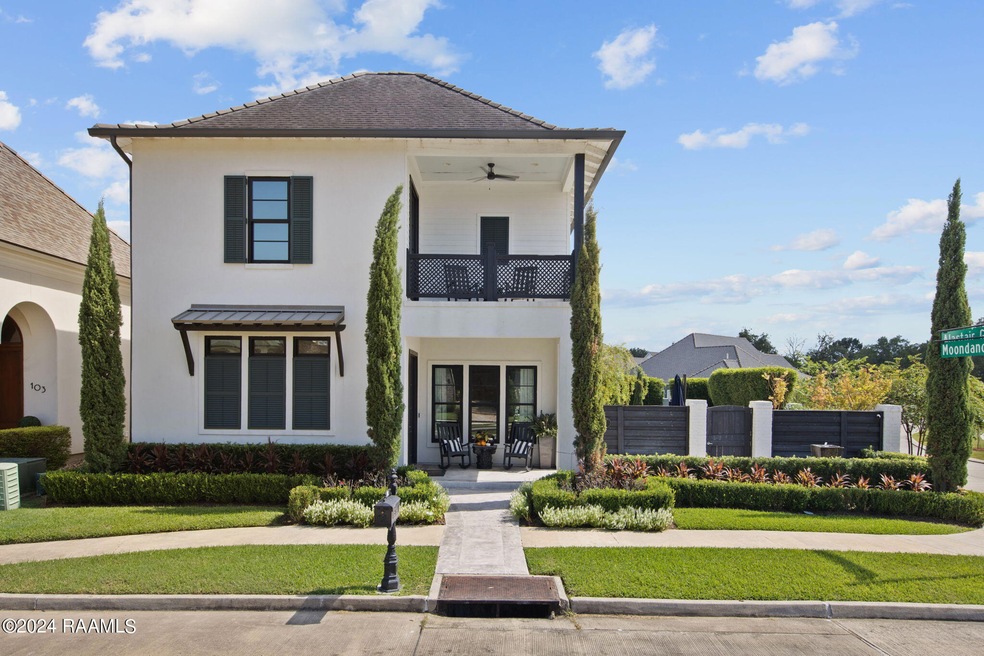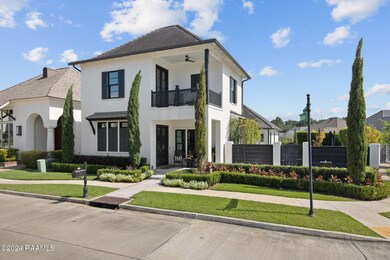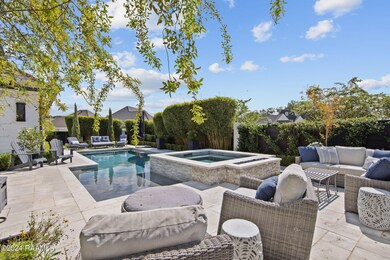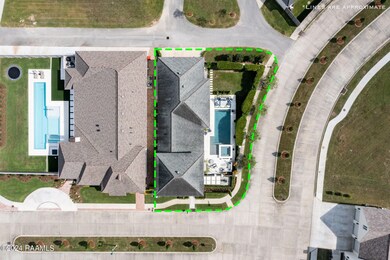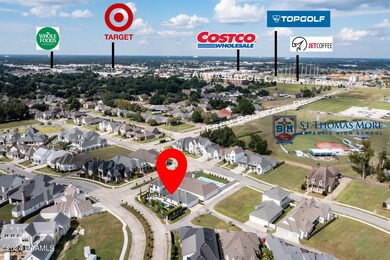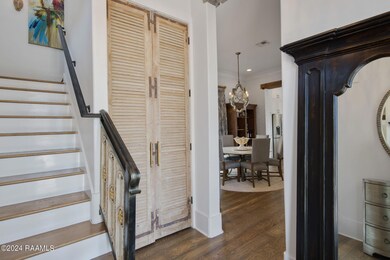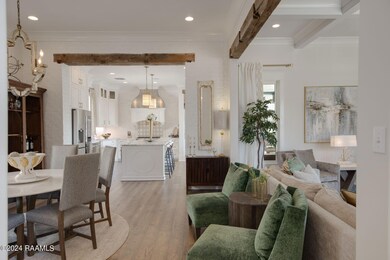
105 Moondance Ln Lafayette, LA 70508
Kaliste Saloom NeighborhoodEstimated Value: $971,344 - $988,000
Highlights
- Nearby Water Access
- In Ground Pool
- Contemporary Architecture
- Edgar Martin Middle School Rated A-
- Home fronts a pond
- Vaulted Ceiling
About This Home
As of December 2024Nestled in the heart of Lafayette, this exquisite residence stands as a testament to refined living and architectural brilliance. With 2,906 square feet of meticulously crafted space, this home offers a harmonious blend of comfort and sophistication. Four generously proportioned bedrooms, including a sumptuous primary bedroom, provide sanctuaries of tranquility. Three impeccably designed bathrooms offer spa-like experiences, inviting you to indulge in moments of relaxation and rejuvenation. The property's crowning jewels are undoubtedly its outdoor oasis. A shimmering pool beckons on sun-drenched days, while a bubbling hot tub promises evenings of starlit serenity. Also, with the enclosed indoor/outdoor living room and full wet bar make this home an entertainer's dream! One can almost hear the gentle laughter and clinking of glasses as friends gather for impromptu soirees by the water's edge. Situated in a coveted neighborhood, this home is a stone's throw from the esteemed St. Thomas More Catholic High School, Costco Shopping Center, Lourdes, and Women's and Children Hospital. Quality craftsmanship is evident in every nook and cranny of this residence. From the hardwood floors to the artfully designed crown molding, no detail has been overlooked. It's as if the home itself is engaged in a perpetual game of one-upmanship with cookie-cutter houses.
Last Agent to Sell the Property
HUNCO Real Estate License #0995700528 Listed on: 10/06/2024
Home Details
Home Type
- Single Family
Est. Annual Taxes
- $5,582
Year Built
- Built in 2018
Lot Details
- 9,583 Sq Ft Lot
- Home fronts a pond
- Privacy Fence
- Wood Fence
- Landscaped
- Corner Lot
- Level Lot
- Sprinkler System
HOA Fees
- $125 Monthly HOA Fees
Parking
- 3 Car Garage
Home Design
- Contemporary Architecture
- Slab Foundation
- Frame Construction
- Composition Roof
- HardiePlank Type
- Stucco
Interior Spaces
- 2,906 Sq Ft Home
- 2-Story Property
- Wet Bar
- Built-In Desk
- Crown Molding
- Beamed Ceilings
- Vaulted Ceiling
- Ceiling Fan
- 2 Fireplaces
- Ventless Fireplace
- Washer and Electric Dryer Hookup
Kitchen
- Walk-In Pantry
- Stove
- Microwave
- Ice Maker
- Dishwasher
- Kitchen Island
- Granite Countertops
- Disposal
Flooring
- Wood
- Tile
Bedrooms and Bathrooms
- 4 Bedrooms
- Walk-In Closet
- 3 Full Bathrooms
- Double Vanity
- Soaking Tub
- Multiple Shower Heads
- Separate Shower
Home Security
- Prewired Security
- Fire and Smoke Detector
Pool
- In Ground Pool
- Gunite Pool
- Spa
Outdoor Features
- Nearby Water Access
- Balcony
- Outdoor Fireplace
- Outdoor Speakers
- Exterior Lighting
Schools
- Cpl. M. Middlebrook Elementary School
- Edgar Martin Middle School
- Comeaux High School
Utilities
- Multiple cooling system units
- Central Heating and Cooling System
- Multiple Heating Units
- Heating System Uses Natural Gas
- Fiber Optics Available
- Cable TV Available
Community Details
- Association fees include accounting, ground maintenance, utilities
- The Vineyard Subdivision
Listing and Financial Details
- Tax Lot 68
Ownership History
Purchase Details
Home Financials for this Owner
Home Financials are based on the most recent Mortgage that was taken out on this home.Purchase Details
Home Financials for this Owner
Home Financials are based on the most recent Mortgage that was taken out on this home.Purchase Details
Home Financials for this Owner
Home Financials are based on the most recent Mortgage that was taken out on this home.Similar Homes in Lafayette, LA
Home Values in the Area
Average Home Value in this Area
Purchase History
| Date | Buyer | Sale Price | Title Company |
|---|---|---|---|
| Chancellor Wendy | $999,500 | None Listed On Document | |
| Dronet Donovan Chase | $599,000 | None Available | |
| Casa Di Cuccio Llc | -- | -- |
Mortgage History
| Date | Status | Borrower | Loan Amount |
|---|---|---|---|
| Open | Chancellor Wendy | $799,600 | |
| Previous Owner | Dronet Donovan Chase | $492,500 | |
| Previous Owner | Dronet Donovan Chase | $480,640 | |
| Previous Owner | Dronet Donovan Chase | $73,864 | |
| Previous Owner | Dronet Donovan Chase | $479,920 | |
| Previous Owner | Casa Di Cuccio Llc | $492,000 |
Property History
| Date | Event | Price | Change | Sq Ft Price |
|---|---|---|---|---|
| 12/16/2024 12/16/24 | Sold | -- | -- | -- |
| 10/10/2024 10/10/24 | Pending | -- | -- | -- |
| 10/06/2024 10/06/24 | For Sale | $999,500 | +66.6% | $344 / Sq Ft |
| 06/21/2018 06/21/18 | Sold | -- | -- | -- |
| 04/27/2018 04/27/18 | Pending | -- | -- | -- |
| 01/16/2018 01/16/18 | For Sale | $599,900 | -- | $238 / Sq Ft |
Tax History Compared to Growth
Tax History
| Year | Tax Paid | Tax Assessment Tax Assessment Total Assessment is a certain percentage of the fair market value that is determined by local assessors to be the total taxable value of land and additions on the property. | Land | Improvement |
|---|---|---|---|---|
| 2024 | $5,582 | $59,241 | $8,500 | $50,741 |
| 2023 | $5,582 | $59,241 | $8,500 | $50,741 |
| 2022 | $6,199 | $59,241 | $8,500 | $50,741 |
| 2021 | $6,219 | $59,241 | $8,500 | $50,741 |
| 2020 | $6,199 | $59,241 | $8,500 | $50,741 |
| 2019 | $4,265 | $59,241 | $8,500 | $50,741 |
| 2018 | $867 | $8,500 | $8,500 | $0 |
| 2017 | $433 | $4,250 | $0 | $0 |
Agents Affiliated with this Home
-
Jodi Bolgiano
J
Seller's Agent in 2024
Jodi Bolgiano
HUNCO Real Estate
(337) 212-9973
2 in this area
11 Total Sales
-
Frances Prejean
F
Buyer's Agent in 2024
Frances Prejean
Latter & Blum Compass
(337) 356-1216
3 in this area
23 Total Sales
-
C
Seller's Agent in 2018
Cindy Cuccio
Latter & Blum Compass
-
Stacey Arceneaux

Seller Co-Listing Agent in 2018
Stacey Arceneaux
Latter & Blum Compass
(337) 257-7234
5 in this area
60 Total Sales
-
L
Buyer's Agent in 2018
Lisa Broussard
Core Realty
Map
Source: REALTOR® Association of Acadiana
MLS Number: 24009343
APN: 6161247
- 104 Moondance Ln
- 209 Vineyard Row
- 106 Sonoma Way
- 102 Sonoma Way
- 221 Edinburgh Dr
- 200 Caldwell Ct
- Tbd Edinburgh Dr
- 513 Kensington Dr
- 207 Mccord Dr
- 205 Mccord Dr
- 203 Mccord Dr
- 115 Edinburgh Dr
- 306 E Peck Blvd
- 305 Kensington Dr
- 303 Castle Vine Way
- 108 Castle Vine Way
- 117 Way
- 126 Castle Vine Way
- 121 Castle Vine Way
- 123 Castle Vine Way
- 103 Moondance Ln
- 103 Alastar Grove Ln
- 301 Vineyard Row
- 107 Everett Ridge
- 303 Vineyard Row
- 100 Moondance Ln
- 105 Everett Ridge
- 305 Vineyard Row
- 110 Sonoma Way
- 112 Everett Ridge
- 114 Everett Ridge
- 115 Sonoma Way
- 103 Everett Ridge
- 200 Everett Ridge
- 207 Vineyard Row
- 108 Everett Ridge
- 202 Everett Ridge
- 101 Everett Ridge
- 210 Vineyard Row
- 113 Sonoma Way
