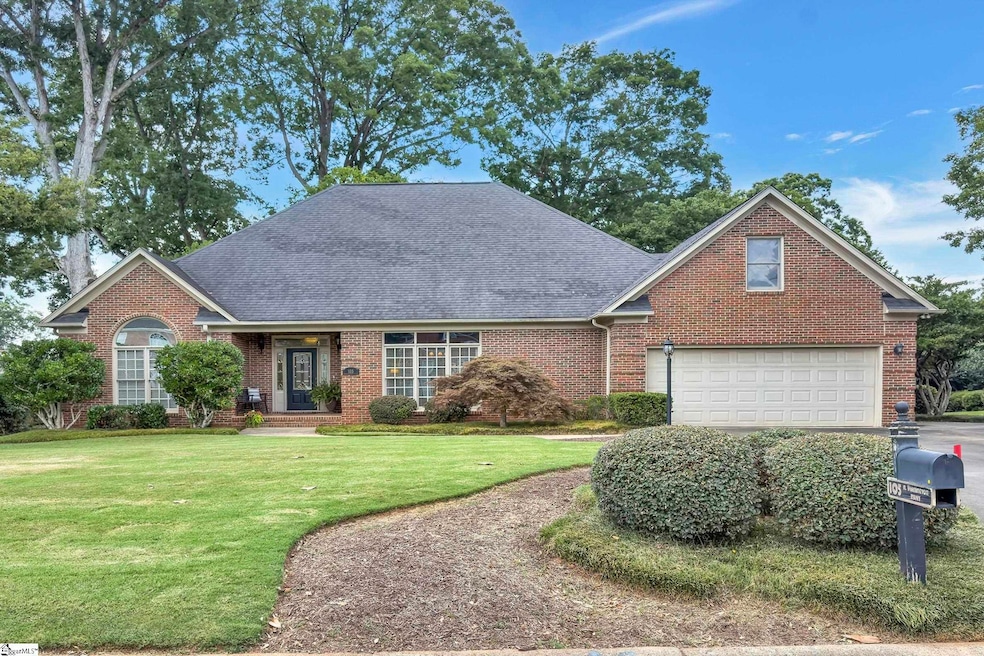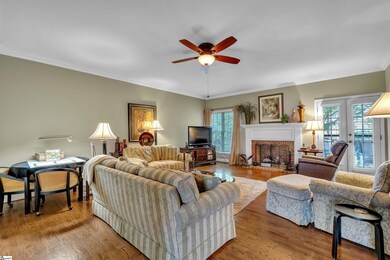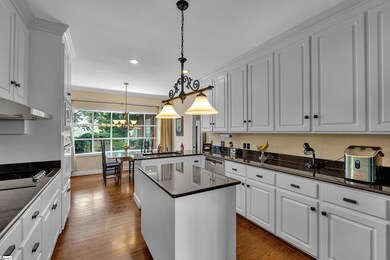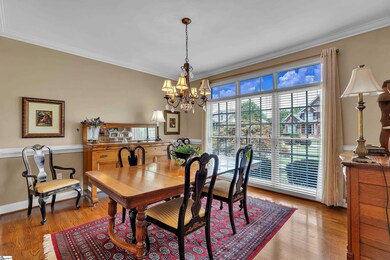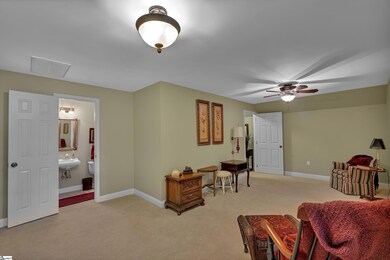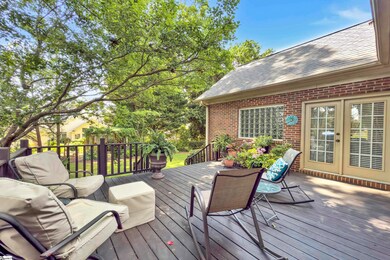
105 N Bennington Dr Spartanburg, SC 29307
Hillbrook NeighborhoodEstimated payment $3,426/month
Highlights
- Very Popular Property
- Deck
- Wood Flooring
- Spartanburg High School Rated A-
- Traditional Architecture
- Bonus Room
About This Home
Located in one of Spartanburg’s most sought-after Eastside neighborhoods, this beautifully maintained all-brick home offers the perfect blend of space, style, and convenience. Nestled on a meticulously landscaped lot, this 1.5-story home features 4 bedrooms, 3 full bathrooms, and plenty of room for both comfortable living and entertaining. Inside, you’ll find a spacious and inviting layout. The living room features a cozy gas log fireplace with classic brick masonry, creating a warm and welcoming atmosphere. The formal dining room is ideal for hosting dinners and holidays, while the updated kitchen is a true highlight—complete with granite countertops, stainless steel appliances, a gas stove, and built-in wall oven. The main-level master suite is generously sized and features a private en suite bath with a garden tub, double vanity, makeup area, and separate shower. Additional bedrooms are well-sized with ample closet space, and the upstairs layout offers flexibility for a guest suite, home office, or flex space. Step outside to a large deck overlooking the peaceful, park-like backyard—perfect for enjoying your morning coffee or grilling out with friends and family. The yard is beautifully manicured and offers both privacy and charm. Located just minutes from Hillcrest shopping and dining and a short drive to downtown Spartanburg, this home offers easy access to everything you need. Zoned for award-winning District 7 schools, this is a rare opportunity to own a quality home in a fantastic location.
Home Details
Home Type
- Single Family
Est. Annual Taxes
- $4,597
Lot Details
- 0.34 Acre Lot
- Level Lot
- Few Trees
Parking
- 2 Car Attached Garage
Home Design
- Traditional Architecture
- Brick Exterior Construction
- Architectural Shingle Roof
Interior Spaces
- 2,800-2,999 Sq Ft Home
- 1.5-Story Property
- Smooth Ceilings
- Ceiling Fan
- Gas Log Fireplace
- Fireplace Features Masonry
- Insulated Windows
- Living Room
- Dining Room
- Bonus Room
- Crawl Space
- Fire and Smoke Detector
Kitchen
- Breakfast Room
- <<builtInOvenToken>>
- Electric Oven
- Gas Cooktop
- <<builtInMicrowave>>
- Dishwasher
- Granite Countertops
- Disposal
Flooring
- Wood
- Carpet
- Ceramic Tile
Bedrooms and Bathrooms
- 3 Bedrooms | 4 Main Level Bedrooms
- Walk-In Closet
- 3 Full Bathrooms
- Garden Bath
Laundry
- Laundry Room
- Laundry on main level
- Washer and Electric Dryer Hookup
Outdoor Features
- Deck
- Front Porch
Schools
- Jesse W Boyd Elementary School
- Mccraken Middle School
- Spartanburg High School
Utilities
- Forced Air Heating and Cooling System
- Heating System Uses Natural Gas
- Gas Water Heater
- Cable TV Available
Community Details
- Property has a Home Owners Association
Listing and Financial Details
- Assessor Parcel Number 7-09-00-020.39
Map
Home Values in the Area
Average Home Value in this Area
Tax History
| Year | Tax Paid | Tax Assessment Tax Assessment Total Assessment is a certain percentage of the fair market value that is determined by local assessors to be the total taxable value of land and additions on the property. | Land | Improvement |
|---|---|---|---|---|
| 2024 | $3,190 | $13,055 | $1,329 | $11,726 |
| 2023 | $3,190 | $13,055 | $1,329 | $11,726 |
| 2022 | $2,655 | $11,352 | $1,080 | $10,272 |
| 2021 | $2,655 | $11,352 | $1,080 | $10,272 |
| 2020 | $2,630 | $11,352 | $1,080 | $10,272 |
| 2019 | $2,630 | $11,352 | $1,080 | $10,272 |
| 2018 | $2,630 | $11,352 | $1,080 | $10,272 |
| 2017 | $2,274 | $9,884 | $1,080 | $8,804 |
| 2016 | $2,274 | $9,884 | $1,080 | $8,804 |
| 2015 | $2,179 | $9,884 | $1,080 | $8,804 |
| 2014 | $2,174 | $9,884 | $1,080 | $8,804 |
Property History
| Date | Event | Price | Change | Sq Ft Price |
|---|---|---|---|---|
| 07/03/2025 07/03/25 | For Sale | $549,500 | -- | $188 / Sq Ft |
Purchase History
| Date | Type | Sale Price | Title Company |
|---|---|---|---|
| Deed Of Distribution | -- | -- | |
| Deed | $240,000 | -- |
About the Listing Agent

Moving you to a better future. I offer simple and smart real estate solutions. If you are a first time home buyer or if you are searching for your dream home, we can work together to meet your needs. I can connect you to the professionals you need throughout the process. I can also provide the most modern, most mobile, and most accessible technology to search for homes.
If you are looking to sell your home, my services include top level marketing, positioning, and negotiating your
Brian's Other Listings
Source: Greater Greenville Association of REALTORS®
MLS Number: 1562315
APN: 7-09-00-020.39
- 110 N Carleila Lake Way
- 218 S Carleila Lake Way
- 1105 Webber Way
- 1156 Webber Way
- 1012 Webber Walk
- 507 Perrin Dr
- 215 Harrell Dr
- 229 Cart Dr
- 259 Harrell Dr
- 136 Henson St
- 432 Ransdell Dr
- 147 Hillbrook Dr
- 686 Plainview Dr
- 0 Plainview Dr
- 315 Lowndes Dr
- 554 W Norvell Ct
- 554 W Norvell Ct
- 537 W Norvell Ct
- 533 W Norvell Ct
- 2096 E Main St
- 300 Regency Rd
- 1514 Fernwood Glendale Rd
- 1631 Fernwood Glendale Rd
- 1705 Skylyn Dr
- 499 Ml Pk Way
- 853 Vistamount Path
- 225 Milliken St
- 921 Brentwood Dr
- 200 Heywood Ave
- 4147 E Main Street Extension
- 156 Bennett Dairy Rd
- 128 Oakwood Ave
- 871 Cherry Hill Rd
- 2479 Country Club Rd
- 320 Spruce St
- 681 Tacoma Trail
- 662 Tacoma Trail
- 629 Tacoma Trail
- 272 Bennett Dairy Rd
