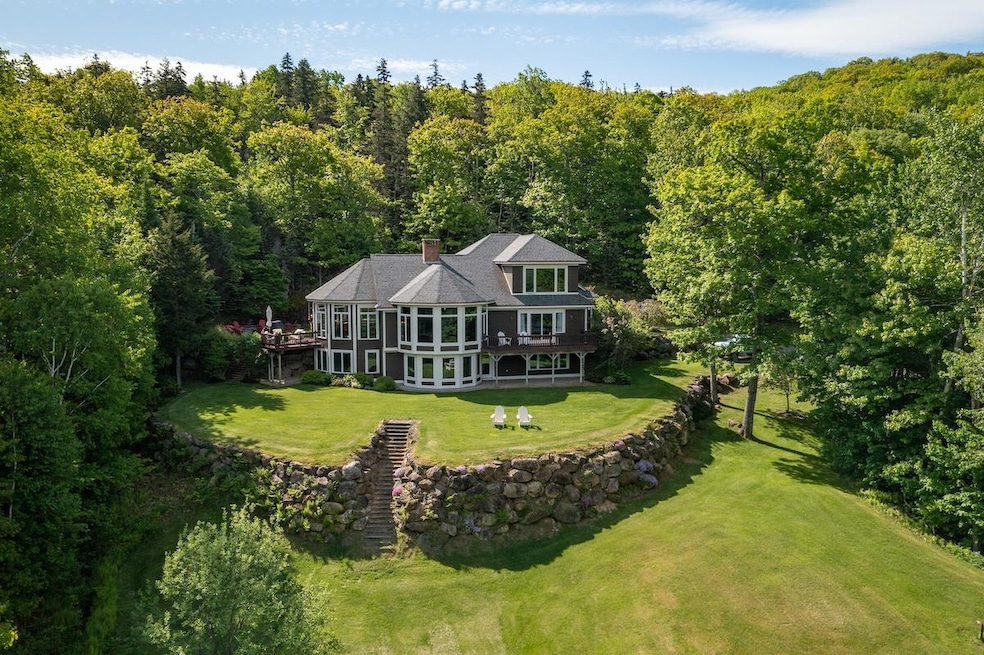105 N Hampshire Ridge Rd Jackson, NH 03846
Estimated payment $13,258/month
Highlights
- Mountain View
- Deck
- Wood Flooring
- Viking Appliances
- Contemporary Architecture
- Mud Room
About This Home
An exceptional Jackson Estate with unrivaled privacy and views.
Nestled at the end of a winding driveway, this extraordinary home offers seclusion and serenity across more than four picturesque acres. Inside, soaring turret windows frame breathtaking views of Mt. Washington, flooding the home with natural light and providing a constant connection to the stunning landscape. Designed with entertaining in mind, the chef’s kitchen boasts a grand center island perfect for gatherings, alongside a premium Viking dual oven and six-burner range—ideal for culinary enthusiasts. As the sun sets, your options for relaxation and entertainment abound: challenge friends to a game in the elegant billiard room complete with an English-style bar, unwind by the commanding floor-to-ceiling stone fireplace in the living room, or head outside to the custom-built fire pit to watch for shooting stars under a canopy of trees.
Lovingly maintained and thoughtfully updated over the years, this one-of-a-kind property is ready for its next chapter; inviting new owners to create lasting memories in one of Jackson’s most coveted locations.
Home Details
Home Type
- Single Family
Est. Annual Taxes
- $13,341
Year Built
- Built in 1999
Lot Details
- 4.2 Acre Lot
- Property fronts a private road
- Level Lot
- Garden
- Property is zoned RURAL
Parking
- 3 Car Garage
Home Design
- Contemporary Architecture
- Modern Architecture
- Concrete Foundation
- Wood Frame Construction
- Wood Siding
Interior Spaces
- Property has 2 Levels
- Wet Bar
- Fireplace
- Natural Light
- Window Screens
- Mud Room
- Family Room
- Combination Kitchen and Dining Room
- Den
- Home Gym
- Mountain Views
Kitchen
- Double Oven
- Gas Range
- Range Hood
- Microwave
- Dishwasher
- Wine Cooler
- Viking Appliances
- Kitchen Island
Flooring
- Wood
- Carpet
- Tile
Bedrooms and Bathrooms
- 3 Bedrooms
- En-Suite Primary Bedroom
- En-Suite Bathroom
- Soaking Tub
Laundry
- Dryer
- Washer
Finished Basement
- Heated Basement
- Walk-Out Basement
- Basement Fills Entire Space Under The House
Home Security
- Home Security System
- Fire and Smoke Detector
Outdoor Features
- Deck
- Patio
Schools
- Jackson Grammar Elementary School
- A. Crosby Kennett Middle Sch
- A. Crosby Kennett Sr. High School
Utilities
- Air Conditioning
- Baseboard Heating
- Hot Water Heating System
- Private Water Source
- Drilled Well
- Leach Field
Listing and Financial Details
- Tax Lot 112
- Assessor Parcel Number V07
Map
Home Values in the Area
Average Home Value in this Area
Tax History
| Year | Tax Paid | Tax Assessment Tax Assessment Total Assessment is a certain percentage of the fair market value that is determined by local assessors to be the total taxable value of land and additions on the property. | Land | Improvement |
|---|---|---|---|---|
| 2024 | $13,331 | $1,975,000 | $660,600 | $1,314,400 |
| 2023 | $14,567 | $1,178,600 | $455,200 | $723,400 |
| 2022 | $12,847 | $1,178,600 | $455,200 | $723,400 |
| 2021 | $13,271 | $1,178,600 | $455,200 | $723,400 |
| 2020 | $12,953 | $1,178,600 | $455,200 | $723,400 |
| 2019 | $13,271 | $1,178,600 | $455,200 | $723,400 |
| 2018 | $12,200 | $1,050,800 | $377,000 | $673,800 |
| 2017 | $12,484 | $1,050,800 | $377,000 | $673,800 |
| 2016 | $11,832 | $1,050,800 | $377,000 | $673,800 |
| 2015 | $11,664 | $1,050,800 | $377,000 | $673,800 |
| 2014 | $11,527 | $1,050,800 | $377,000 | $673,800 |
| 2013 | $10,429 | $1,057,700 | $377,000 | $680,700 |
Property History
| Date | Event | Price | Change | Sq Ft Price |
|---|---|---|---|---|
| 07/23/2025 07/23/25 | For Sale | $2,300,000 | -- | $469 / Sq Ft |
Source: PrimeMLS
MLS Number: 5053020
APN: JACK-000007V-000000-000112
- 00 Tin Mine Rd
- 55 Juniper Way
- 00 Mather Way
- 261 Moody Farm Rd
- 261 & 00 Moody Farm Rd
- 47 Whitney Hill Loop
- 42 Carter Notch Rd
- 39 Alpine Dr
- 00 Moody Farm Rd
- 516 Dundee Rd
- 193 Main St
- 15 Main St
- 93 Dinsmore Rd
- 49 Main St
- 3 Christmas Mountain Rd Unit 3
- F22 Christmas Mountain Rd Unit 22
- A4 Christmas Mountain Rd Unit 4
- 170 Linderhof Strasse St E
- 33 Meserve Hill Rd
- 79 Christmas Mountain Rd Unit 79
- 284 Tin Mine Rd
- 18-11 Bunker Ln
- N2 Sandtrap Loop Unit 2
- 35 Woodland Pines Rd
- 44 Neighbors Row
- 400 Rolling Ridge Rd
- 64 Quarry Ln
- 38 Alpine Place Dr Unit 202
- 22 Dr Unit 1
- 2820 E Conway Rd
- 2820 E Conway Rd
- 2820 E Conway Rd
- 59 Haynesville Ave Unit 11
- 24 Northport Terrace Unit 1
- 3045 E Main St Unit B
- 30 Middle Shore Dr
- 5 Oak Ridge Rd
- 22 Appenvel Way Unit 2
- 152 Town Line Rd
- 415 Modock Hill Rd







