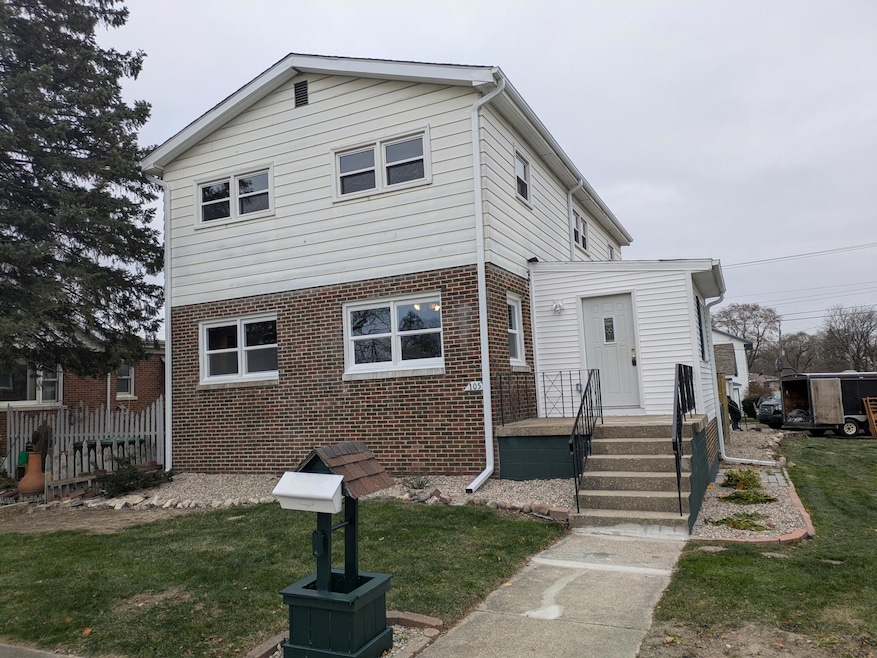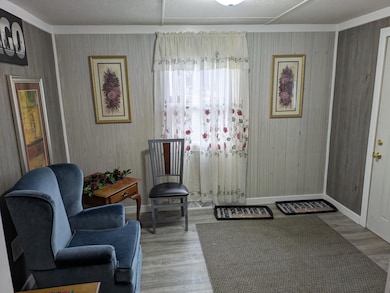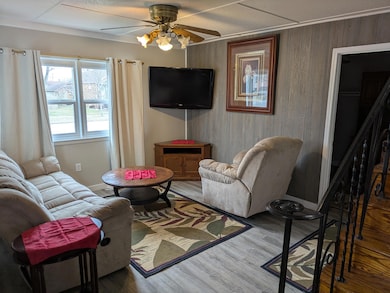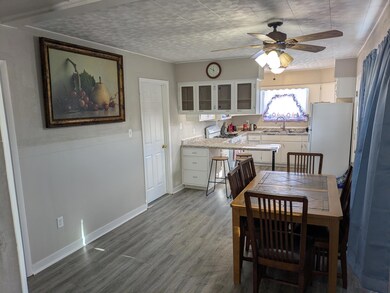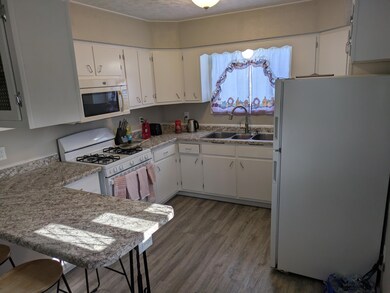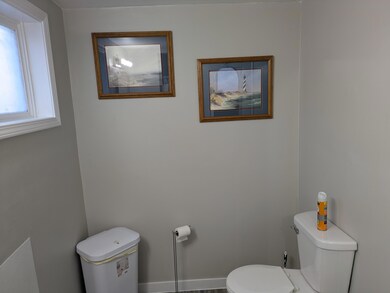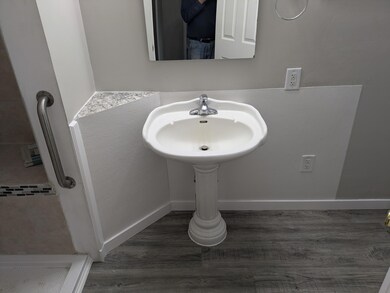
105 N Washington St Hobart, IN 46342
Highlights
- Wood Flooring
- No HOA
- Front Porch
- Corner Lot
- 2 Car Detached Garage
- Double Pane Windows
About This Home
As of June 2025Fully Furnished * 2 Story * 2086 sf * 6 Bedrooms * 2 Bathrooms, Main Floor Ceramic Tile Sit Down Shower * Kitchen Cabinets Newly Painted Solid Wood, New Hardware and Counter, Breakfast Bar * Main Floor Laundry * Full Unfinished Basement, 11 RV Foam Panel Insulation * Attic new 38+RV Insulation * Windows updated * New Vinyl Plank flooring * Freshly Painted Throughout * Brand New Energy Efficient Furnace and Central Air Unit * Circuit Breaker Box Updated * Roof Architectural Shingles 5 years old * New 5 Inch Gutters * 2 Car Detached Garage * Corner Lot * Ample Off Street and on Street Parking * Includes Stove, Refrigerator, Microwave, Washer and Dryer * Privacy Fenced Rear Yard * Large Side Concrete Porch * Ready for immediate Move In * Shopping Within Walking Distance * 3/4 mile to Festival Park, Lake George and Downtown Boardwalk *
Last Agent to Sell the Property
McColly Real Estate License #RB14022602 Listed on: 12/18/2024

Home Details
Home Type
- Single Family
Est. Annual Taxes
- $2,149
Year Built
- Built in 1927 | Remodeled
Lot Details
- 7,275 Sq Ft Lot
- Lot Dimensions are 60x121
- Privacy Fence
- Back Yard Fenced
- Corner Lot
Parking
- 2 Car Detached Garage
Home Design
- Brick Foundation
- Composition Roof
Interior Spaces
- 2,086 Sq Ft Home
- 2-Story Property
- Double Pane Windows
- Drapes & Rods
- Living Room
- Dining Room
- Microwave
- Basement
Flooring
- Wood
- Vinyl
Bedrooms and Bathrooms
- 7 Bedrooms
Laundry
- Laundry Room
- Dryer
- Washer
Additional Features
- Front Porch
- Central Heating and Cooling System
Listing and Financial Details
- Assessor Parcel Number 450930452015000018
Community Details
Overview
- No Home Owners Association
- Sunset Park Sub Subdivision
Amenities
- Laundry Facilities
Ownership History
Purchase Details
Home Financials for this Owner
Home Financials are based on the most recent Mortgage that was taken out on this home.Purchase Details
Home Financials for this Owner
Home Financials are based on the most recent Mortgage that was taken out on this home.Purchase Details
Purchase Details
Similar Home in Hobart, IN
Home Values in the Area
Average Home Value in this Area
Purchase History
| Date | Type | Sale Price | Title Company |
|---|---|---|---|
| Deed | -- | Community Title Company | |
| Quit Claim Deed | $125,000 | None Listed On Document | |
| Warranty Deed | $125,000 | Chicago Title | |
| Quit Claim Deed | -- | None Listed On Document | |
| Personal Reps Deed | -- | None Listed On Document |
Mortgage History
| Date | Status | Loan Amount | Loan Type |
|---|---|---|---|
| Open | $270,018 | FHA |
Property History
| Date | Event | Price | Change | Sq Ft Price |
|---|---|---|---|---|
| 06/27/2025 06/27/25 | Sold | $274,999 | 0.0% | $132 / Sq Ft |
| 03/11/2025 03/11/25 | Pending | -- | -- | -- |
| 12/18/2024 12/18/24 | For Sale | $274,999 | +120.0% | $132 / Sq Ft |
| 07/26/2024 07/26/24 | Sold | $125,000 | -19.3% | $60 / Sq Ft |
| 07/15/2024 07/15/24 | Pending | -- | -- | -- |
| 06/22/2024 06/22/24 | For Sale | $154,900 | -- | $74 / Sq Ft |
Tax History Compared to Growth
Tax History
| Year | Tax Paid | Tax Assessment Tax Assessment Total Assessment is a certain percentage of the fair market value that is determined by local assessors to be the total taxable value of land and additions on the property. | Land | Improvement |
|---|---|---|---|---|
| 2024 | $7,442 | $187,700 | $23,400 | $164,300 |
| 2023 | $2,149 | $182,300 | $23,400 | $158,900 |
| 2022 | $2,098 | $174,800 | $23,400 | $151,400 |
| 2021 | $1,888 | $156,700 | $18,000 | $138,700 |
| 2020 | $1,830 | $152,800 | $18,000 | $134,800 |
| 2019 | $1,981 | $148,200 | $18,000 | $130,200 |
| 2018 | $1,996 | $139,600 | $18,000 | $121,600 |
| 2017 | $1,974 | $136,900 | $18,000 | $118,900 |
| 2016 | $2,152 | $152,200 | $18,000 | $134,200 |
| 2014 | $2,102 | $148,800 | $18,000 | $130,800 |
| 2013 | $2,019 | $144,400 | $18,000 | $126,400 |
Agents Affiliated with this Home
-
Allen Watkins

Seller's Agent in 2025
Allen Watkins
McColly Real Estate
(219) 307-1159
4 in this area
30 Total Sales
-
Rick Lahey

Seller's Agent in 2024
Rick Lahey
Coldwell Banker Real Estate Gr
(219) 508-0514
1 in this area
75 Total Sales
Map
Source: Northwest Indiana Association of REALTORS®
MLS Number: 814141
APN: 45-09-30-452-015.000-018
- 214 N Ash St
- 248 N Washington St
- 926 W Home Ave
- 244 N Wisconsin St
- 119 S California St
- 127 S Virginia St
- 36 Beverly Blvd
- 308 N California St
- 1234 W Home Ave
- 220 N Lake Park Ave
- 329 California Place
- 921 W 3rd Place
- 305 N Cavender St
- 414 N Delaware St
- 1009 Lake George Dr
- 340 N Guyer St
- 132 Cressmoor Blvd
- 127 Cressmoor Blvd
- 121 Cressmoor Blvd
- 115 Cressmoor Blvd
