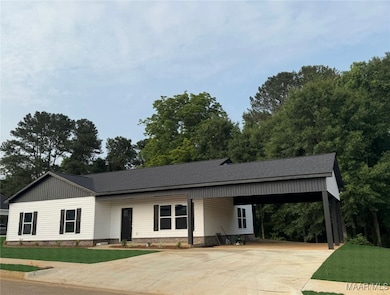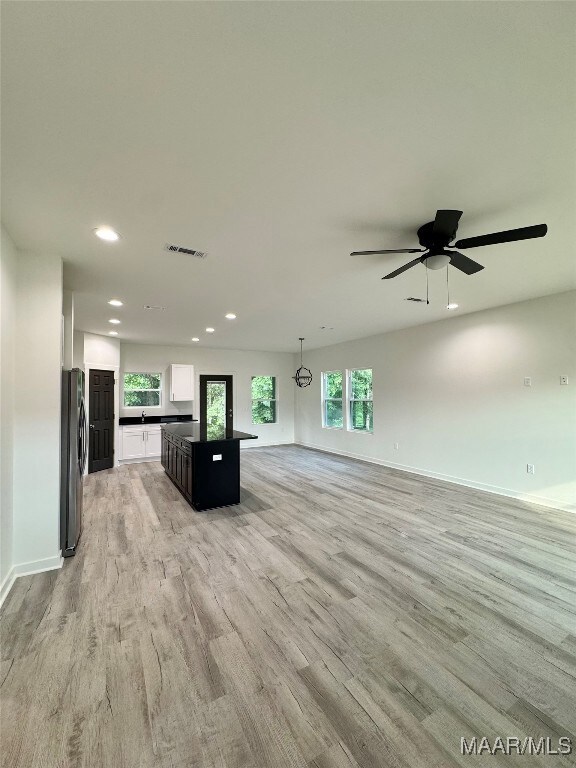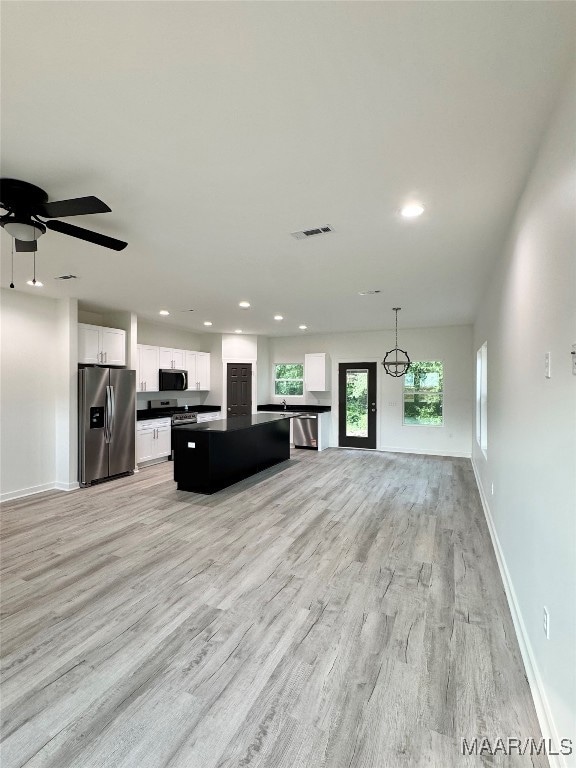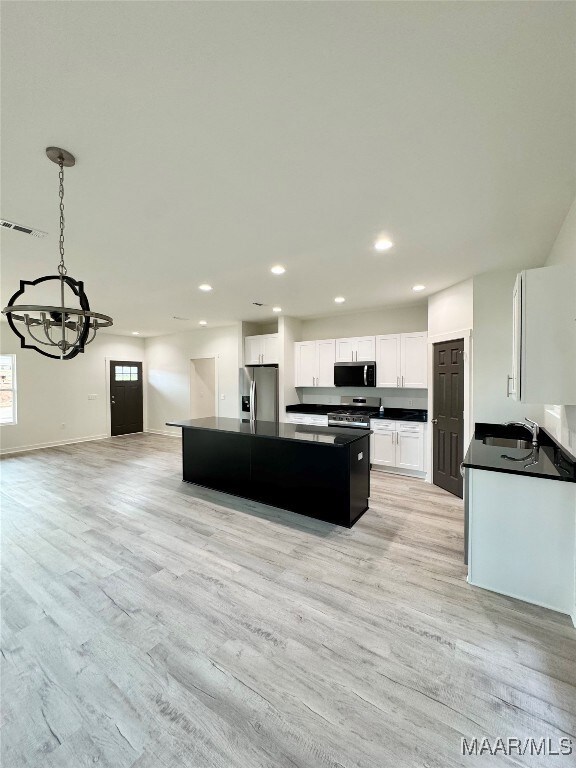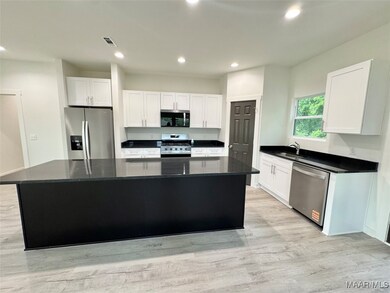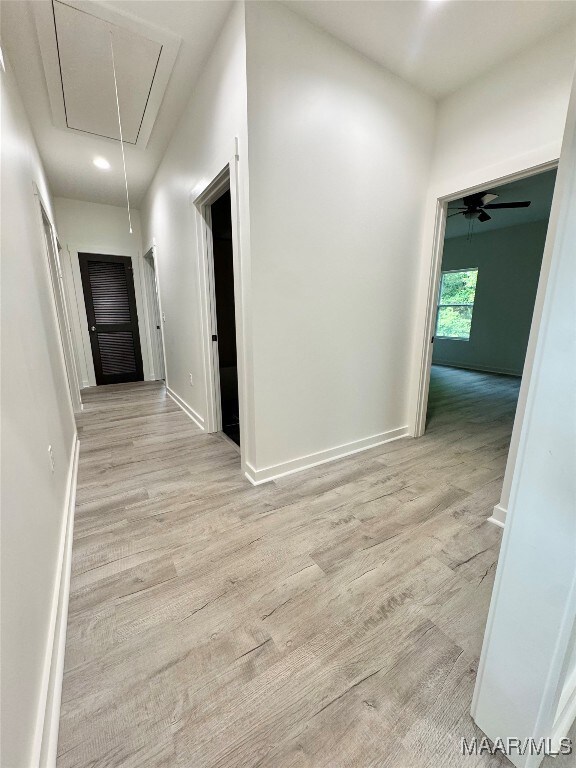
105 Neenan Dr Enterprise, AL 36330
Highlights
- New Construction
- Covered patio or porch
- 2 Attached Carport Spaces
- Coppinville School Rated A-
- Tile Flooring
- Central Heating and Cooling System
About This Home
As of July 2025**Charming Home in a Serene Setting – 105 Neenan Drive, Enterprise, AL**
Welcome to your dream home at 105 Neenan Drive! This delightful 3-bedroom, 2-bathroom residence offers a spacious 1,500 sq ft of heated and cooled living space, perfect for families or anyone looking for room to grow.
As you step inside, you'll be greeted by a warm and inviting atmosphere, featuring comfortable living areas that are ideal for relaxing or entertaining. The well-designed layout ensures that each room flows seamlessly into the next, creating an open and airy feel.
The home boasts a convenient 2-car carport, providing ample parking and easy access to your vehicles. One of the standout features of this property is its peaceful backyard, which backs up to lush woods, offering privacy and a tranquil escape from the hustle and bustle of everyday life. Enjoy morning coffee or evening gatherings in this serene outdoor space surrounded by nature.
Located in a friendly neighborhood, this home is just a short drive from local amenities, schools, and parks, making it a perfect location for both convenience and comfort.
Don't miss out on this fantastic opportunity to own a beautiful home in Enterprise, AL. Schedule your viewing today and experience the charm of 105 Neenan Drive!
Home Details
Home Type
- Single Family
Est. Annual Taxes
- $274
Year Built
- Built in 2025 | New Construction
Lot Details
- 0.41 Acre Lot
- Lot Dimensions are 110 x 150
HOA Fees
- $25 Monthly HOA Fees
Parking
- 2 Attached Carport Spaces
Home Design
- Brick Exterior Construction
- Slab Foundation
- HardiePlank Siding
Interior Spaces
- 1,500 Sq Ft Home
- 1-Story Property
- Tile Flooring
Bedrooms and Bathrooms
- 3 Bedrooms
- 2 Full Bathrooms
Outdoor Features
- Covered patio or porch
Utilities
- Central Heating and Cooling System
- Heat Pump System
- Electric Water Heater
- Septic Tank
- Cable TV Available
Community Details
- Built by DEXTER GILLEY
- The Landing Phase 2 Subdivision, Madison Floorplan
Listing and Financial Details
- Home warranty included in the sale of the property
- Assessor Parcel Number 16-09-30-2-000-002.008
Similar Homes in Enterprise, AL
Home Values in the Area
Average Home Value in this Area
Property History
| Date | Event | Price | Change | Sq Ft Price |
|---|---|---|---|---|
| 07/17/2025 07/17/25 | Sold | $253,000 | +1.2% | $169 / Sq Ft |
| 06/03/2025 06/03/25 | For Sale | $250,000 | +400.0% | $167 / Sq Ft |
| 02/14/2025 02/14/25 | Sold | $50,000 | 0.0% | -- |
| 02/03/2025 02/03/25 | Off Market | $50,000 | -- | -- |
| 01/02/2025 01/02/25 | For Sale | $50,000 | -- | -- |
Tax History Compared to Growth
Agents Affiliated with this Home
-
Dex Gilley
D
Seller's Agent in 2025
Dex Gilley
RE/MAX
(334) 360-1501
108 Total Sales
-
Christy Reid

Buyer's Agent in 2025
Christy Reid
Wiregrass Home Team
(828) 577-6765
139 Total Sales
-
Brittany Pesicek
B
Buyer Co-Listing Agent in 2025
Brittany Pesicek
Wiregrass Home Team
(330) 553-9619
11 Total Sales
Map
Source: Wiregrass REALTORS®
MLS Number: 553893
- 103 Neenan Dr
- 104 Neenan Dr
- 200 Neenan Dr
- 106 Neenan Dr
- 109 Hand Ln
- 1695 County Road 606
- 115 Pinecrest Loop
- 102 Georgetown Ave
- 106 Williamsburg Ln
- 101 Georgetown Ave
- 320 Lilly Ln
- 105 Saint Andrews Place
- 100 Orchid Way
- 302 Lavender Dr
- 206 Lavender Dr
- 204 Lavender Dr
- 102 E Robertson Ct
- 141 Rosemount Ct
- 102 Lakeview Dr
- TBD Damascus Rd

