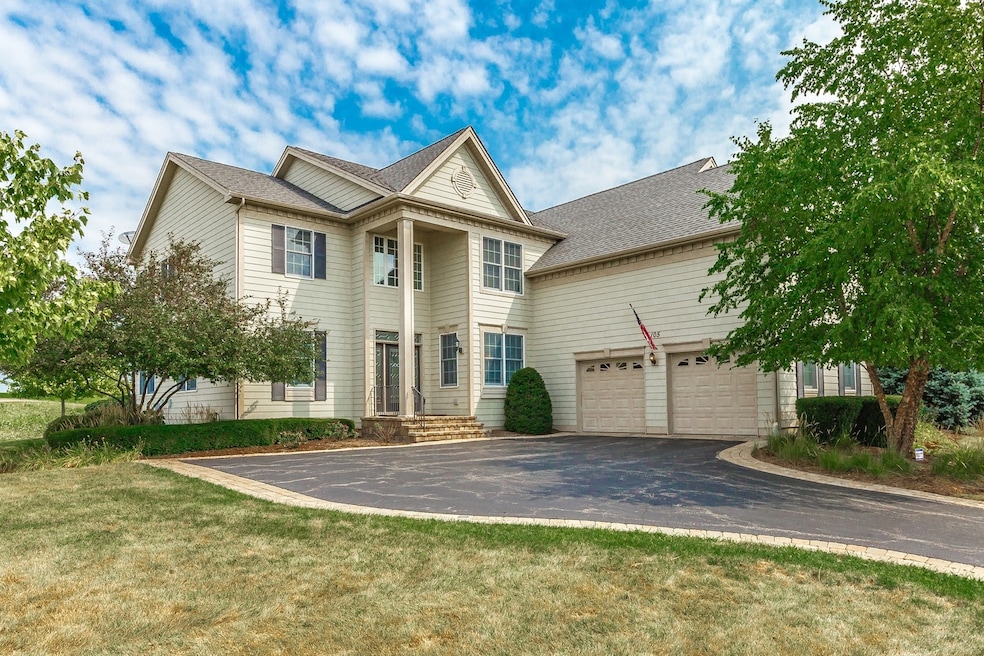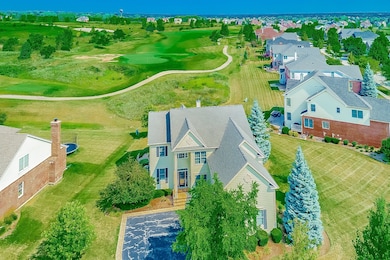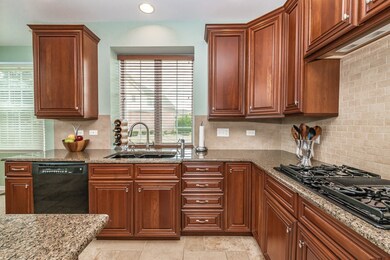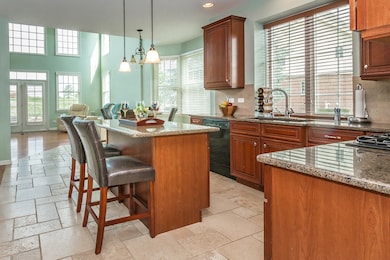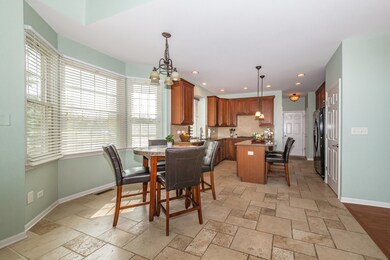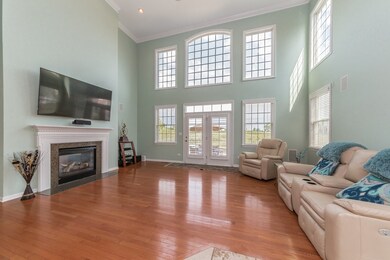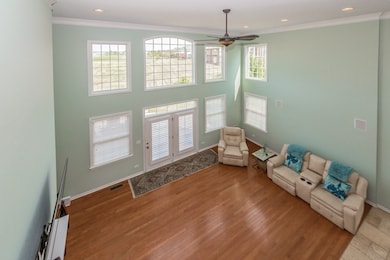
105 Open Pkwy S Hawthorn Woods, IL 60047
Hawthorn Woods Country Club NeighborhoodEstimated Value: $670,000 - $778,000
Highlights
- Landscaped Professionally
- Recreation Room
- Wood Flooring
- Spencer Loomis Elementary School Rated A
- Vaulted Ceiling
- 4-minute walk to Heritage Oaks Park
About This Home
As of July 2019Fabulous location overlooking 5th green & 6th tee at Hawthorn Woods Country Club. Maintenance free living in this gorgeous 3+ bedrooms, 3 1/2 bath Golf Villa. This upgraded St Andrews model has an outstanding open floor plan! Cherry & granite gourmet kitchen...Soaring 2 story great room with wall of windows & tons of light... Two sided fireplace...1st floor den...2 story loft with Juliet balcony...Hardwood floors...Big master bedroom with sitting room & luxe bath...Full finished walk out basement with bar, bedroom and full bath. Delightful stone patio with fire pit and beautiful sunsets.... Social membership includes full use of clubhouse, restaurant, bar, pool, fitness club, tennis, courts, & paddle tennis courts. Golf membership available at attractive rates...2 car garage....Gated community. Golfer's delight. $313 mo/ social membership (pool, tennis, fitness etc.) You'll love it here!!
Home Details
Home Type
- Single Family
Year Built
- 2005
Lot Details
- 0.39
HOA Fees
- $209 per month
Parking
- Attached Garage
- Garage Transmitter
- Garage Door Opener
- Driveway
- Garage Is Owned
Home Design
- Asphalt Shingled Roof
- Cedar
Interior Spaces
- Bar Fridge
- Vaulted Ceiling
- See Through Fireplace
- Gas Log Fireplace
- Entrance Foyer
- Sitting Room
- Home Office
- Recreation Room
- Loft
- Heated Sun or Florida Room
- Wood Flooring
Kitchen
- Breakfast Bar
- Oven or Range
- Microwave
- Bar Refrigerator
- Dishwasher
- Kitchen Island
- Disposal
Bedrooms and Bathrooms
- Primary Bathroom is a Full Bathroom
- Dual Sinks
- Whirlpool Bathtub
- Separate Shower
Laundry
- Laundry on main level
- Dryer
- Washer
Finished Basement
- Basement Fills Entire Space Under The House
- Exterior Basement Entry
- Finished Basement Bathroom
Utilities
- Forced Air Zoned Heating and Cooling System
- Heating System Uses Gas
- Community Well
Additional Features
- Patio
- Landscaped Professionally
Listing and Financial Details
- Homeowner Tax Exemptions
Ownership History
Purchase Details
Purchase Details
Home Financials for this Owner
Home Financials are based on the most recent Mortgage that was taken out on this home.Purchase Details
Home Financials for this Owner
Home Financials are based on the most recent Mortgage that was taken out on this home.Purchase Details
Purchase Details
Home Financials for this Owner
Home Financials are based on the most recent Mortgage that was taken out on this home.Similar Homes in Hawthorn Woods, IL
Home Values in the Area
Average Home Value in this Area
Purchase History
| Date | Buyer | Sale Price | Title Company |
|---|---|---|---|
| Schwab David J | -- | None Available | |
| Salgado Joseph R | $435,000 | Baird & Warner Ttl Svcs Inc | |
| Ortiz Paul W | $452,500 | Global American Title Agency | |
| Brookfield Global Relocation Services Ll | $520,000 | Global American Title Agency | |
| Sekula Ryan | $445,000 | Ct |
Mortgage History
| Date | Status | Borrower | Loan Amount |
|---|---|---|---|
| Open | Salgado Joseph R | $413,250 | |
| Previous Owner | Ortiz Paul W | $361,600 | |
| Previous Owner | Sekula Ryan | $349,485 | |
| Previous Owner | Sekula Ryan | $356,000 | |
| Previous Owner | Clarke Joseph M | $74,820 |
Property History
| Date | Event | Price | Change | Sq Ft Price |
|---|---|---|---|---|
| 07/12/2019 07/12/19 | Sold | $435,000 | -3.3% | $128 / Sq Ft |
| 06/11/2019 06/11/19 | Pending | -- | -- | -- |
| 05/28/2019 05/28/19 | Price Changed | $450,000 | -8.5% | $133 / Sq Ft |
| 05/16/2019 05/16/19 | Price Changed | $491,900 | -1.6% | $145 / Sq Ft |
| 03/09/2019 03/09/19 | For Sale | $499,900 | +10.5% | $148 / Sq Ft |
| 10/31/2016 10/31/16 | Off Market | $452,500 | -- | -- |
| 10/27/2016 10/27/16 | Sold | $452,500 | -6.3% | $134 / Sq Ft |
| 09/21/2016 09/21/16 | Pending | -- | -- | -- |
| 08/22/2016 08/22/16 | Price Changed | $483,000 | -7.1% | $143 / Sq Ft |
| 07/30/2016 07/30/16 | For Sale | $520,000 | +16.9% | $154 / Sq Ft |
| 12/11/2013 12/11/13 | Sold | $445,000 | -6.3% | $131 / Sq Ft |
| 11/04/2013 11/04/13 | Pending | -- | -- | -- |
| 07/02/2013 07/02/13 | For Sale | $475,000 | -- | $140 / Sq Ft |
Tax History Compared to Growth
Tax History
| Year | Tax Paid | Tax Assessment Tax Assessment Total Assessment is a certain percentage of the fair market value that is determined by local assessors to be the total taxable value of land and additions on the property. | Land | Improvement |
|---|---|---|---|---|
| 2024 | -- | $207,746 | $43,331 | $164,415 |
| 2023 | $12,845 | $202,166 | $42,167 | $159,999 |
| 2022 | $12,845 | $166,220 | $45,487 | $120,733 |
| 2021 | $11,961 | $161,960 | $44,321 | $117,639 |
| 2020 | $12,135 | $161,960 | $44,321 | $117,639 |
| 2019 | $11,950 | $160,547 | $43,934 | $116,613 |
| 2018 | $11,166 | $152,658 | $42,966 | $109,692 |
| 2017 | $11,079 | $150,818 | $42,448 | $108,370 |
| 2016 | $11,488 | $151,935 | $41,104 | $110,831 |
| 2015 | $11,231 | $144,713 | $39,150 | $105,563 |
| 2014 | $11,605 | $143,941 | $44,733 | $99,208 |
| 2012 | $11,985 | $144,244 | $44,827 | $99,417 |
Agents Affiliated with this Home
-
Kathy Regel

Seller's Agent in 2019
Kathy Regel
Baird Warner
(847) 770-0733
59 Total Sales
-
Agnes Cibon
A
Buyer's Agent in 2019
Agnes Cibon
Cibon
(847) 948-0459
16 Total Sales
-
Michelle Wendell

Seller's Agent in 2016
Michelle Wendell
Berkshire Hathaway HomeServices Starck Real Estate
(847) 530-3009
92 Total Sales
-

Seller's Agent in 2013
Edwin Sweeney
NextHome Oak Street Realty
-
S
Buyer's Agent in 2013
Stephanie Nieszel
Map
Source: Midwest Real Estate Data (MRED)
MLS Number: MRD10302616
APN: 14-04-201-061
- 80 Tournament Dr S
- 50 Tournament Dr S
- 63 Open Pkwy N
- 63 Open Pkwy N
- 63 Open Pkwy N
- 63 Open Pkwy N
- 63 Open Pkwy N
- 63 Open Pkwy N
- 63 Open Pkwy N
- 63 Open Pkwy N
- 23 Hawthorn Ridge Dr
- 19 Hawthorn Ridge Dr
- 17 Open Pkwy N
- 13 Somerset Hills Ct
- 23 Open Pkwy N
- 18 Open Pkwy N
- 27 Open Pkwy N
- 20 Open Pkwy N
- 29 Open Pkwy N
- 24 Open Pkwy N
- 105 Open Pkwy S
- 103 Open Pkwy S
- 71 Tournament Dr S
- 101 Open Pkwy S
- 106 Open Pkwy S
- 104 Open Pkwy S
- 108 Open Pkwy S
- 102 Open Pkwy S
- 99 Open Pkwy S
- 67 Tournament Dr S
- 72 Tournament Dr S
- 74 Tournament Dr S
- 100 Open Pkwy S
- 76 Tournament Dr S
- 68 Tournament Dr S
- 65 Tournament Dr S
- 97 Open Pkwy S
- 78 Tournament Dr S
- 98 Open Pkwy S
- 66 Tournament Dr S
