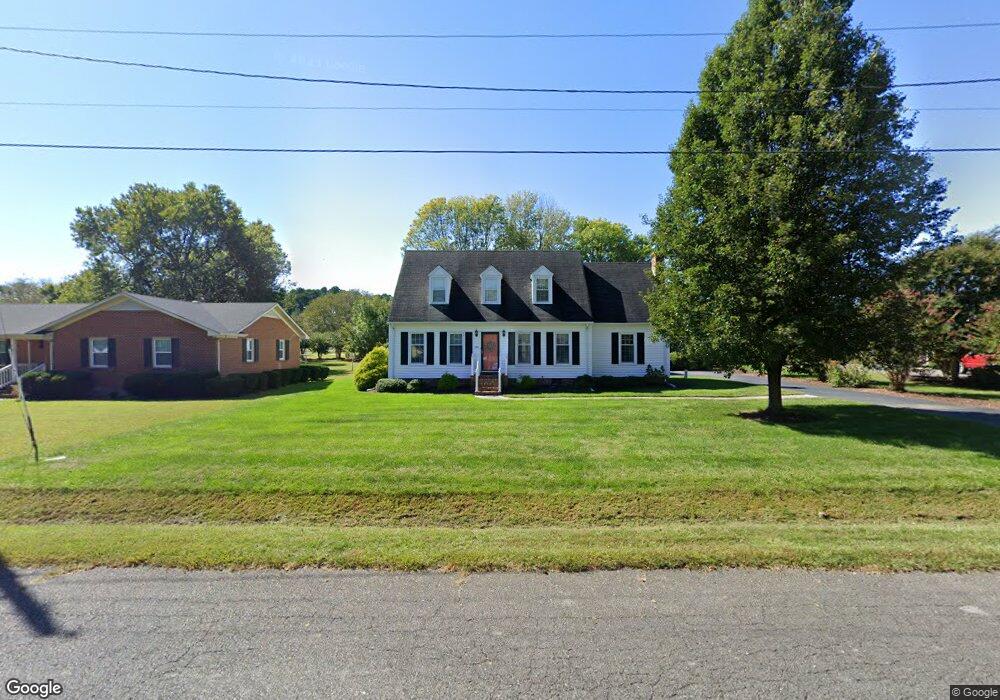105 Page St Franklin, VA 23851
Estimated Value: $343,000 - $348,000
3
Beds
3
Baths
2,189
Sq Ft
$158/Sq Ft
Est. Value
About This Home
This home is located at 105 Page St, Franklin, VA 23851 and is currently estimated at $345,666, approximately $157 per square foot. 105 Page St is a home located in Franklin City with nearby schools including S.P. Morton Elementary School, Joseph P. King Jr. Middle School, and Franklin High School.
Ownership History
Date
Name
Owned For
Owner Type
Purchase Details
Closed on
Aug 6, 2024
Sold by
Emerson Patricia Ann Martin and Emerson Dean A
Bought by
Hoyt Bailey Adam and Mooney Tyler
Current Estimated Value
Home Financials for this Owner
Home Financials are based on the most recent Mortgage that was taken out on this home.
Original Mortgage
$247,425
Outstanding Balance
$244,395
Interest Rate
6.86%
Mortgage Type
New Conventional
Estimated Equity
$101,271
Purchase Details
Closed on
Jul 30, 2024
Sold by
Marks Deborah Lee M
Bought by
Emerson Patricia Ann Martin and Emerson Dean A
Home Financials for this Owner
Home Financials are based on the most recent Mortgage that was taken out on this home.
Original Mortgage
$247,425
Outstanding Balance
$244,395
Interest Rate
6.86%
Mortgage Type
New Conventional
Estimated Equity
$101,271
Purchase Details
Closed on
Nov 1, 2018
Sold by
Emerson Patricia Ann Matin and Emerson Dean A
Bought by
Marks Deborah Lee M
Create a Home Valuation Report for This Property
The Home Valuation Report is an in-depth analysis detailing your home's value as well as a comparison with similar homes in the area
Home Values in the Area
Average Home Value in this Area
Purchase History
| Date | Buyer | Sale Price | Title Company |
|---|---|---|---|
| Hoyt Bailey Adam | $329,900 | Old Republic Title Insurance C | |
| Emerson Patricia Ann Martin | -- | None Listed On Document | |
| Marks Deborah Lee M | -- | None Available |
Source: Public Records
Mortgage History
| Date | Status | Borrower | Loan Amount |
|---|---|---|---|
| Open | Hoyt Bailey Adam | $247,425 |
Source: Public Records
Tax History
| Year | Tax Paid | Tax Assessment Tax Assessment Total Assessment is a certain percentage of the fair market value that is determined by local assessors to be the total taxable value of land and additions on the property. | Land | Improvement |
|---|---|---|---|---|
| 2025 | $2,902 | $281,700 | $48,000 | $233,700 |
| 2024 | $2,902 | $281,700 | $48,000 | $233,700 |
| 2023 | $2,133 | $207,100 | $33,300 | $173,800 |
| 2022 | $2,133 | $207,100 | $33,300 | $173,800 |
| 2021 | $1,904 | $184,900 | $30,200 | $154,700 |
| 2020 | $1,755 | $184,900 | $30,200 | $154,700 |
| 2019 | $1,755 | $177,300 | $30,200 | $147,100 |
| 2018 | $1,755 | $177,300 | $30,200 | $147,100 |
| 2017 | $1,702 | $171,900 | $28,700 | $143,200 |
| 2016 | $1,702 | $171,900 | $28,700 | $143,200 |
| 2015 | -- | $0 | $0 | $0 |
| 2014 | -- | $0 | $0 | $0 |
| 2013 | -- | $0 | $0 | $0 |
Source: Public Records
Map
Nearby Homes
- 105 Wynnwood Dr
- 1121 Clay St
- 845 Clay St
- 104 Hunterdale Rd
- 105 Homestead Rd
- 108 Lake Crescent
- 209 Robinhood Rd
- 1320 Clay St
- 256 Summit Path
- 241 Summit Path
- 210 Summit Path
- 200 Summit Path
- 216 Summit Path
- 110 Summit Path
- 320 Robinhood Rd
- 104 Summit Path
- 103 Summit View Ln
- 107 Summit View Ln
- 105 Summit View Ln
- 121 Summit View Ln
