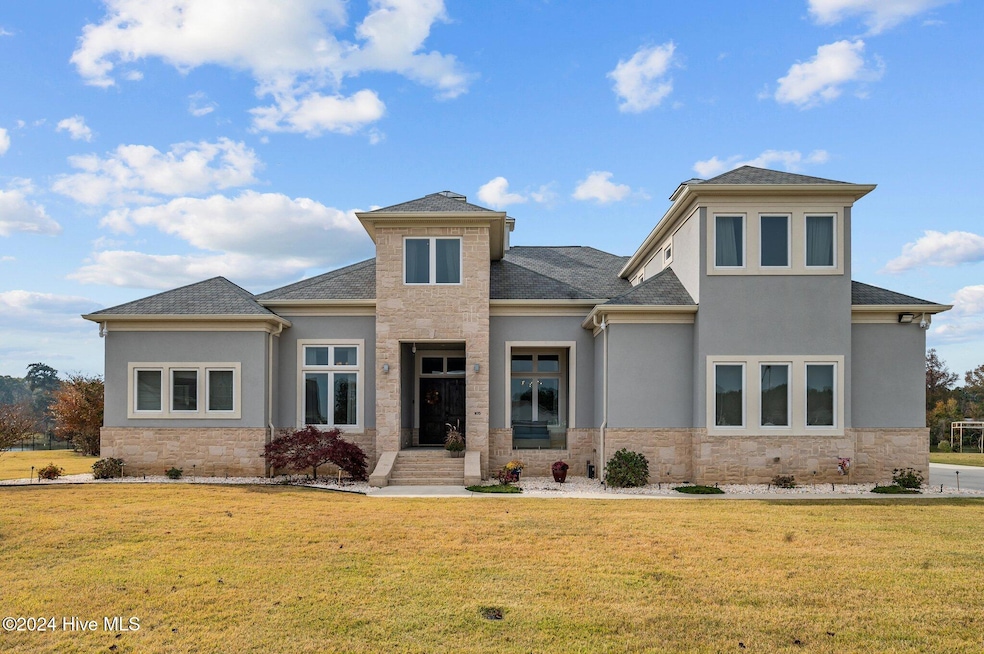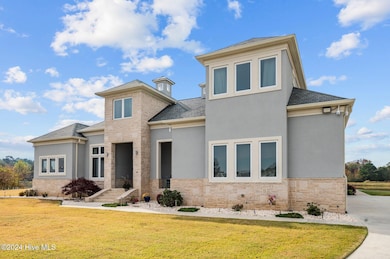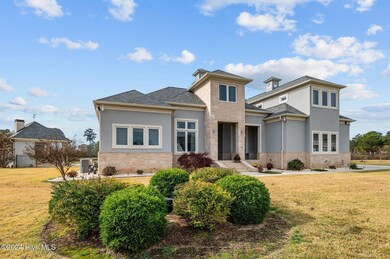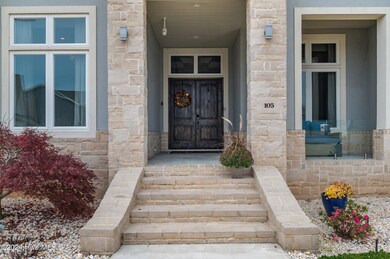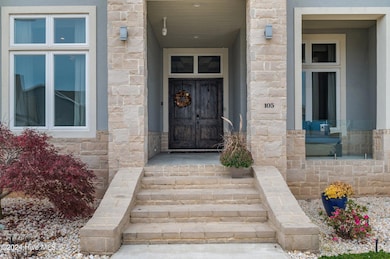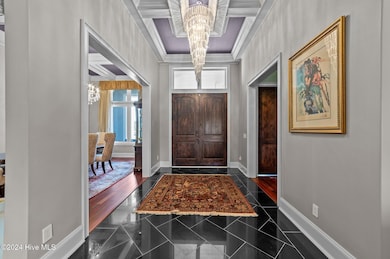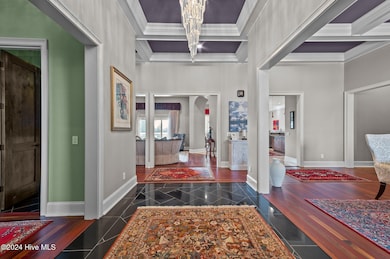
105 Palmer Place Goldsboro, NC 27530
Estimated payment $8,362/month
Highlights
- Lake Front
- Home Theater
- Marble Flooring
- On Golf Course
- Pool House
- Main Floor Primary Bedroom
About This Home
Beautiful one of a kind home in Lane Tree Golf Club subdivision. This home has it all! Located in a cul de sac for privacy and minimum traffic. This home invites you in from the moment you pull up, with beautiful and well maintained front lawn and landscaping tastefully highlighting this gorgeous home. As you pull in the driveway it opens up for additional parking outside of the 3 car garage. As soon as you open the huge custom front door you can see the craftsmanship, design, and quality of materials used in this thoughtfully crafted home. Stepping into the foyer you are greeted with a stunning chandelier, and gorgeous marble floors providing a grand entrance. Down stairs you will also find a huge chefs kitchen with custom cabinets and ample counter space, finished with stainless steel appliances. The huge master suite is a must see with his and hers walk in closets with custom built ins and a gorgeous master bath showcasing beautiful tile work, huge walk in shower. There are an additional 2 beds with baths, a living and family room, and a sun room! Upstairs you will find a huge bonus area for entertaining, a fourth bedroom with walk in closet and bath, and you own personal movie theater with 8 recliners. You will also find walk in storage upstairs for easy access to seasonal decor. Stepping out on the back patio that leads to your very own paradise with a saltwater pool, outdoor kitchen, pool house, and last but certainly not least it all overlooks a view of the lake providing a little over 500 feet of lake frontage. This immaculate home located in Goldsboro is just a short drive from Raleigh, Greenville, Wilson and other surrounding areas making getting to work, retail, and restaurants convenient and easy. Call and schedule your showing of this beautiful, lake front, golf course property today!
Listing Agent
United Real Estate East Carolina License #330054 Listed on: 11/22/2024

Home Details
Home Type
- Single Family
Est. Annual Taxes
- $10,056
Year Built
- Built in 2018
Lot Details
- 1.31 Acre Lot
- Lot Dimensions are 88x188x505x204
- Lake Front
- On Golf Course
- Cul-De-Sac
- Fenced Yard
- Decorative Fence
- Irrigation
- Property is zoned 50-Residential
HOA Fees
- $46 Monthly HOA Fees
Property Views
- Lake
- Golf Course
Home Design
- Brick or Stone Mason
- Wood Frame Construction
- Architectural Shingle Roof
- Stone Siding
- Stick Built Home
Interior Spaces
- 7,187 Sq Ft Home
- 2-Story Property
- Tray Ceiling
- Ceiling height of 9 feet or more
- Ceiling Fan
- 1 Fireplace
- Thermal Windows
- Blinds
- Entrance Foyer
- Formal Dining Room
- Home Theater
- Crawl Space
- Fire and Smoke Detector
- Laundry Room
- Attic
Kitchen
- <<builtInOvenToken>>
- Gas Cooktop
- Range Hood
- <<builtInMicrowave>>
- Dishwasher
- Kitchen Island
- Disposal
Flooring
- Wood
- Marble
- Tile
Bedrooms and Bathrooms
- 4 Bedrooms
- Primary Bedroom on Main
- Walk-in Shower
Parking
- 3 Car Attached Garage
- Side Facing Garage
- Garage Door Opener
- Driveway
Pool
- Pool House
- In Ground Pool
Outdoor Features
- Patio
- Outdoor Kitchen
- Outdoor Gas Grill
- Porch
Schools
- Northwest Elementary School
- Norwayne Middle School
- Charles Aycock High School
Utilities
- Central Air
- Heating System Uses Propane
- Heat Pump System
- Propane Water Heater
- Fuel Tank
- Municipal Trash
Community Details
- Lane Tree HOA, Phone Number (919) 587-1788
- Lane Tree Golf Club Subdivision
- Maintained Community
Listing and Financial Details
- Tax Lot 24 & 25
- Assessor Parcel Number 2691401677
Map
Home Values in the Area
Average Home Value in this Area
Tax History
| Year | Tax Paid | Tax Assessment Tax Assessment Total Assessment is a certain percentage of the fair market value that is determined by local assessors to be the total taxable value of land and additions on the property. | Land | Improvement |
|---|---|---|---|---|
| 2025 | $10,056 | $1,241,680 | $68,750 | $1,172,930 |
| 2024 | $10,056 | $631,470 | $45,000 | $586,470 |
| 2023 | $9,298 | $631,470 | $45,000 | $586,470 |
| 2022 | $8,983 | $631,470 | $45,000 | $586,470 |
| 2021 | $8,762 | $631,470 | $45,000 | $586,470 |
| 2020 | $8,294 | $631,470 | $45,000 | $586,470 |
| 2018 | $8,285 | $45,000 | $45,000 | $0 |
| 2017 | $636 | $45,000 | $45,000 | $0 |
| 2016 | $591 | $45,000 | $45,000 | $0 |
| 2015 | $592 | $45,000 | $45,000 | $0 |
| 2014 | -- | $49,500 | $49,500 | $0 |
Property History
| Date | Event | Price | Change | Sq Ft Price |
|---|---|---|---|---|
| 07/09/2025 07/09/25 | For Sale | $1,350,000 | -- | $188 / Sq Ft |
Purchase History
| Date | Type | Sale Price | Title Company |
|---|---|---|---|
| Interfamily Deed Transfer | -- | Ravenswood Title Company Llc | |
| Interfamily Deed Transfer | -- | None Available | |
| Warranty Deed | $25,000 | Attorney | |
| Deed | $50,000 | None Available |
Mortgage History
| Date | Status | Loan Amount | Loan Type |
|---|---|---|---|
| Open | $395,000 | New Conventional | |
| Previous Owner | $43,200 | Future Advance Clause Open End Mortgage |
Similar Homes in Goldsboro, NC
Source: Hive MLS
MLS Number: 100477326
APN: 2691401677
- 118 Masters Way
- 121 Masters Way
- 1911 Salem Church Rd
- 1818 N Friendly Rd
- 1811 Salem Church Rd
- 110 Kelly Dr
- 403 Plantation Rd
- 103 Roundtree Ln
- 585 Buck Swamp Rd
- 1707 N Carolina St
- 406 Mercer St
- 118 Bob White Ln
- 1912 Carolina Cir
- 305 Chancery Dr
- 1911 Carolina Cir
- 204 Mercer St
- 205 Carlyle Cir
- 112 N Martin Rd
- 194 Belfast Ave
- 302 Morgan Trace Ln
- 313 Aarons Place
- 1106 N George St
- 913 N Center St
- 408 Bunning Dr
- 139 W Walnut St
- 500 Beech St
- 326 E Chestnut St
- 209 W Lockhaven Dr
- 910 E Mulberry St Unit A
- 205 Woodside Dr
- 700 N Spence Ave
- 560 W New Hope Rd
- 322 Glenn Laurel Dr
- 1506 Boyette Dr
- 102 Bridge Dr
- 2121 N Berkeley Blvd
- 2379C Us13n
- 117 Carolina Forest Dr
- 307 E Norwayne Alumni Way
- 417 S Walnut St
