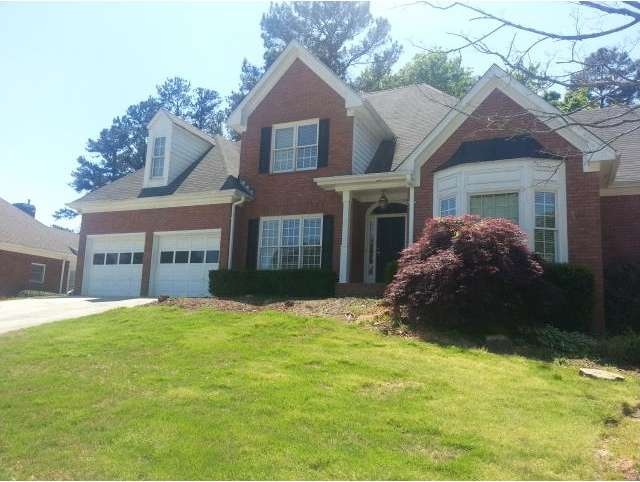105 Parkview Trace Pass SW Lilburn, GA 30047
Highlights
- Home Theater
- Deck
- Great Room
- Arcado Elementary School Rated A-
- Traditional Architecture
- Formal Dining Room
About This Home
As of October 2018CASH OFFERS ONLY- property needs too many repairs to finance. Lovely brick 2 story traditional on full basement. Deck overlooking private backyard. Basement has recreation room, bedroom and full bath. Excellent schools in wonderful Parkview Community. 400K+ houses being built on street on slab (this house has a finished basement). Huge opportunity for buyer willing to do repairs.
Last Agent to Sell the Property
Keller Williams Realty Peachtree Rd. License #239333

Home Details
Home Type
- Single Family
Est. Annual Taxes
- $7,544
Year Built
- Built in 1995
HOA Fees
- $44 Monthly HOA Fees
Parking
- 2 Car Garage
Home Design
- Traditional Architecture
- Composition Roof
- Four Sided Brick Exterior Elevation
Interior Spaces
- 2,845 Sq Ft Home
- 2-Story Property
- Factory Built Fireplace
- Two Story Entrance Foyer
- Great Room
- Family Room
- Living Room
- Formal Dining Room
- Home Theater
Kitchen
- Open to Family Room
- Double Oven
- Electric Range
- Dishwasher
- Kitchen Island
- White Kitchen Cabinets
Bedrooms and Bathrooms
- Dual Vanity Sinks in Primary Bathroom
- Soaking Tub
Laundry
- Laundry on lower level
- Laundry in Kitchen
Finished Basement
- Basement Fills Entire Space Under The House
- Stubbed For A Bathroom
- Natural lighting in basement
Schools
- Arcado Elementary School
- Trickum Middle School
- Parkview High School
Additional Features
- Deck
- Level Lot
- Forced Air Heating and Cooling System
Community Details
- Woods Of Parkview Subdivision
Listing and Financial Details
- Legal Lot and Block 20 / A
- Assessor Parcel Number R6122 336
Ownership History
Purchase Details
Home Financials for this Owner
Home Financials are based on the most recent Mortgage that was taken out on this home.Purchase Details
Home Financials for this Owner
Home Financials are based on the most recent Mortgage that was taken out on this home.Purchase Details
Purchase Details
Purchase Details
Map
Home Values in the Area
Average Home Value in this Area
Purchase History
| Date | Type | Sale Price | Title Company |
|---|---|---|---|
| Warranty Deed | $350,000 | -- | |
| Warranty Deed | $185,100 | -- | |
| Warranty Deed | -- | -- | |
| Special Warranty Deed | -- | -- | |
| Foreclosure Deed | $192,191 | -- | |
| Deed | $239,000 | -- |
Mortgage History
| Date | Status | Loan Amount | Loan Type |
|---|---|---|---|
| Open | $335,909 | New Conventional | |
| Closed | $332,500 | New Conventional | |
| Previous Owner | $160,000 | New Conventional | |
| Previous Owner | $324,000 | Stand Alone Second | |
| Previous Owner | $40,500 | Stand Alone Second | |
| Previous Owner | $328,500 | Stand Alone Second | |
| Previous Owner | $267,300 | Stand Alone Refi Refinance Of Original Loan | |
| Closed | $0 | No Value Available |
Property History
| Date | Event | Price | Change | Sq Ft Price |
|---|---|---|---|---|
| 10/02/2018 10/02/18 | Sold | $350,000 | -2.8% | $80 / Sq Ft |
| 08/29/2018 08/29/18 | Pending | -- | -- | -- |
| 08/03/2018 08/03/18 | Price Changed | $359,900 | -2.7% | $83 / Sq Ft |
| 06/21/2018 06/21/18 | Price Changed | $370,000 | -7.5% | $85 / Sq Ft |
| 05/15/2018 05/15/18 | For Sale | $399,900 | +116.0% | $92 / Sq Ft |
| 09/10/2015 09/10/15 | Sold | $185,100 | -9.7% | $65 / Sq Ft |
| 08/24/2015 08/24/15 | Pending | -- | -- | -- |
| 08/12/2015 08/12/15 | Price Changed | $204,900 | -6.4% | $72 / Sq Ft |
| 08/07/2015 08/07/15 | For Sale | $218,900 | +18.3% | $77 / Sq Ft |
| 08/01/2015 08/01/15 | Off Market | $185,100 | -- | -- |
| 07/10/2015 07/10/15 | For Sale | $218,900 | -- | $77 / Sq Ft |
| 05/11/2015 05/11/15 | Pending | -- | -- | -- |
Tax History
| Year | Tax Paid | Tax Assessment Tax Assessment Total Assessment is a certain percentage of the fair market value that is determined by local assessors to be the total taxable value of land and additions on the property. | Land | Improvement |
|---|---|---|---|---|
| 2023 | $7,544 | $201,680 | $31,600 | $170,080 |
| 2022 | $5,637 | $201,680 | $31,600 | $170,080 |
| 2021 | $4,459 | $140,000 | $31,600 | $108,400 |
| 2020 | $5,285 | $140,000 | $31,600 | $108,400 |
| 2019 | $5,269 | $140,000 | $31,600 | $108,400 |
| 2018 | $4,501 | $137,480 | $31,600 | $105,880 |
| 2016 | $3,049 | $74,040 | $22,000 | $52,040 |
| 2015 | $4,390 | $108,480 | $22,000 | $86,480 |
| 2014 | -- | $108,480 | $22,000 | $86,480 |
Source: First Multiple Listing Service (FMLS)
MLS Number: 5537400
APN: 6-122-336
- 5289 Browning Way SW Unit 1
- 4983 Arcado Rd SW
- 110 Amsterdam Dr SW
- 100 Cross Creek Dr Unit 1
- 5020 Huntshire Ln SW
- 4969 Woodfall Dr SW
- 5100 Sunset Maple Trail Unit 1
- 311 Arbor Point Ct SW
- 5221 La Paloma Dr SW Unit 1
- 4900 Lilburn Stone Mountain Rd
- 4876 Velva Way NW
- 4884 Maurice Dr NW
- 378 Cole Dr SW
- 4748 Arcado Rd SW
- 4897 Arcado Rd SW
- 5465 N Fork Dr SW
- 387 Cascade Dr SW
- 140 Emily Dr SW
