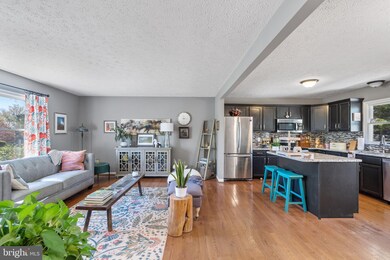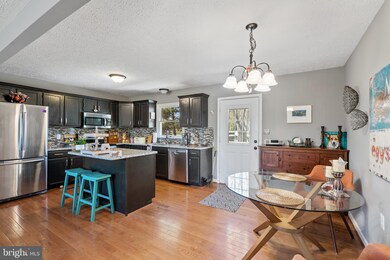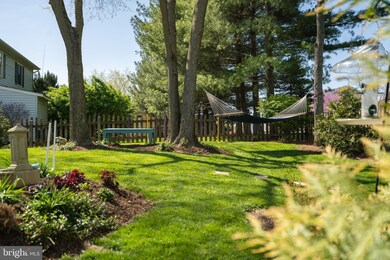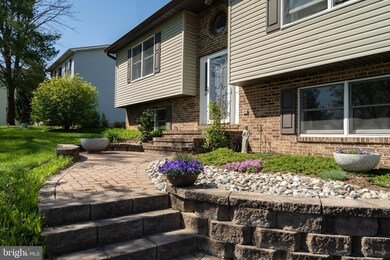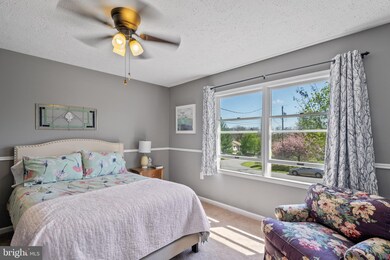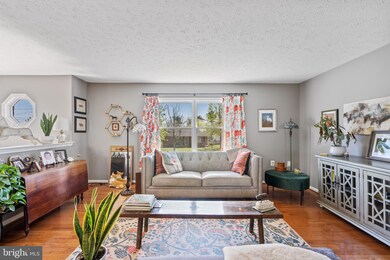
105 Pebble Brook Ln Winchester, VA 22602
Highlights
- Deck
- Great Room
- Stainless Steel Appliances
- Wood Flooring
- Upgraded Countertops
- Picket Fence
About This Home
As of May 2022Beautiful home in great condition close to downtown Winchester and route 7!
Stainless steel appliances and granite countertops in the kitchen that are less than 5 years old. Beautiful hardwood floors throughout main level. Spacious rooms and finished basement in this comfortable split foyer layout. Step out into the peaceful and serene fenced backyard and relax on the back deck while hosting your guest with a BBQ . This home is a MUST SEE!
Last Agent to Sell the Property
Samson Properties License #0226025721 Listed on: 04/22/2022

Home Details
Home Type
- Single Family
Est. Annual Taxes
- $1,326
Year Built
- Built in 1988
Lot Details
- Picket Fence
- Landscaped
- Cleared Lot
- Back and Front Yard
- Property is zoned RP
HOA Fees
- $5 Monthly HOA Fees
Parking
- Driveway
Home Design
- Split Foyer
- Permanent Foundation
- Plaster Walls
- Shingle Roof
- Asphalt Roof
- Vinyl Siding
Interior Spaces
- Property has 2 Levels
- Great Room
- Combination Dining and Living Room
Kitchen
- Eat-In Kitchen
- Electric Oven or Range
- Built-In Microwave
- Ice Maker
- Dishwasher
- Stainless Steel Appliances
- Upgraded Countertops
- Disposal
Flooring
- Wood
- Carpet
Bedrooms and Bathrooms
Laundry
- Laundry Room
- Laundry on lower level
- Electric Dryer
- Washer
Basement
- Walk-Out Basement
- Basement Fills Entire Space Under The House
- Connecting Stairway
- Side Exterior Basement Entry
- Basement with some natural light
Outdoor Features
- Deck
- Brick Porch or Patio
- Shed
Utilities
- Forced Air Heating and Cooling System
- Electric Water Heater
Community Details
- Brentwood Terrace HOA
- Brentwood Terrace Subdivision
Listing and Financial Details
- Tax Lot 88
- Assessor Parcel Number 55C 5 3 88
Ownership History
Purchase Details
Home Financials for this Owner
Home Financials are based on the most recent Mortgage that was taken out on this home.Purchase Details
Home Financials for this Owner
Home Financials are based on the most recent Mortgage that was taken out on this home.Purchase Details
Home Financials for this Owner
Home Financials are based on the most recent Mortgage that was taken out on this home.Similar Homes in Winchester, VA
Home Values in the Area
Average Home Value in this Area
Purchase History
| Date | Type | Sale Price | Title Company |
|---|---|---|---|
| Deed | $349,000 | None Listed On Document | |
| Deed | $349,000 | Lindsey Law Firm | |
| Deed | $177,200 | -- | |
| Deed | $163,500 | -- |
Mortgage History
| Date | Status | Loan Amount | Loan Type |
|---|---|---|---|
| Open | $342,000 | New Conventional | |
| Closed | $342,000 | New Conventional | |
| Previous Owner | $233,000 | New Conventional | |
| Previous Owner | $222,092 | New Conventional | |
| Previous Owner | $179,858 | New Conventional | |
| Previous Owner | $155,300 | New Conventional |
Property History
| Date | Event | Price | Change | Sq Ft Price |
|---|---|---|---|---|
| 05/16/2022 05/16/22 | Sold | $349,900 | +6.1% | $178 / Sq Ft |
| 04/22/2022 04/22/22 | For Sale | $329,900 | +37.5% | $167 / Sq Ft |
| 10/11/2018 10/11/18 | Sold | $239,900 | 0.0% | $237 / Sq Ft |
| 09/18/2018 09/18/18 | For Sale | $239,900 | -- | $237 / Sq Ft |
Tax History Compared to Growth
Tax History
| Year | Tax Paid | Tax Assessment Tax Assessment Total Assessment is a certain percentage of the fair market value that is determined by local assessors to be the total taxable value of land and additions on the property. | Land | Improvement |
|---|---|---|---|---|
| 2025 | $672 | $313,560 | $88,000 | $225,560 |
| 2024 | $672 | $263,600 | $72,000 | $191,600 |
| 2023 | $1,344 | $263,600 | $72,000 | $191,600 |
| 2022 | $1,326 | $217,300 | $67,000 | $150,300 |
| 2021 | $1,326 | $217,300 | $67,000 | $150,300 |
| 2020 | $1,106 | $181,300 | $67,000 | $114,300 |
| 2019 | $1,106 | $181,300 | $67,000 | $114,300 |
| 2018 | $1,077 | $176,500 | $67,000 | $109,500 |
| 2017 | $1,059 | $176,500 | $67,000 | $109,500 |
| 2016 | $959 | $159,800 | $54,500 | $105,300 |
| 2015 | $895 | $159,800 | $54,500 | $105,300 |
| 2014 | $438 | $148,700 | $49,500 | $99,200 |
Agents Affiliated with this Home
-

Seller's Agent in 2022
Michele Gibson
Samson Properties
(703) 401-6221
52 in this area
184 Total Sales
-

Buyer's Agent in 2022
Tracy Jewell
Samson Properties
(540) 431-7112
9 in this area
51 Total Sales
-

Seller's Agent in 2018
Magda Buzeiche
Fairfax Realty 50/66 LLC
(703) 675-4449
2 in this area
91 Total Sales
-

Buyer's Agent in 2018
Vicki Broy
RE/MAX
(540) 247-9548
13 in this area
102 Total Sales
Map
Source: Bright MLS
MLS Number: VAFV2006252
APN: 55C5-3-88
- 103 Fenwick Ct
- 128 Parkside Dr
- 311 Ash Hollow Dr
- 213 Little River Dr
- 110 Hill Valley Dr
- 127 Triangle Ct
- 216 Monticello Square
- 222 Monticello Square
- 106 Donna Cir
- 223 Monticello Square
- 0 Williamson Unit VAFV2034422
- 353 Greenwood Rd
- 102 Zephyr Ln
- 275 Greenwood Rd
- 107 Malbec Ct
- 104 Seabreeze Ln
- 5 Williamson Rd
- 4 Williamson Rd
- 3 Williamson Rd
- 2 Williamson Rd

