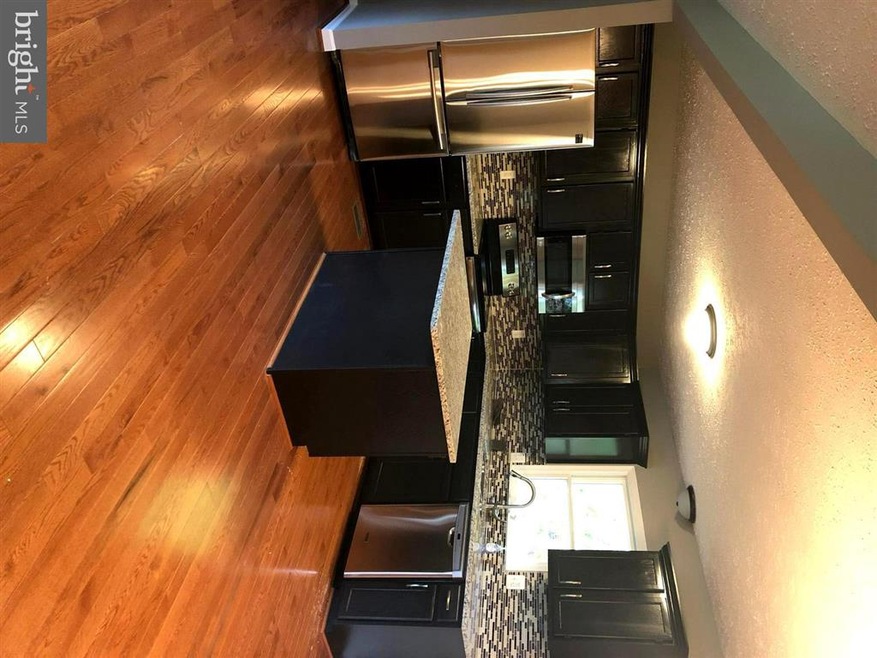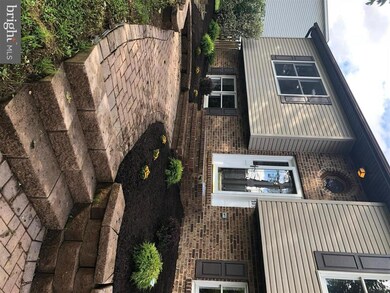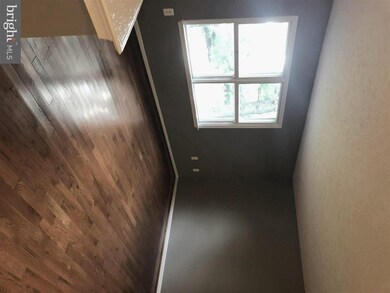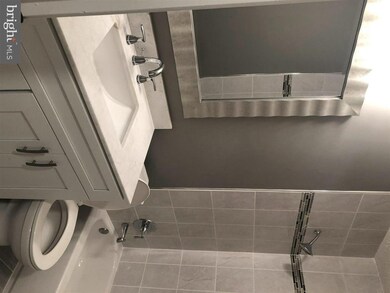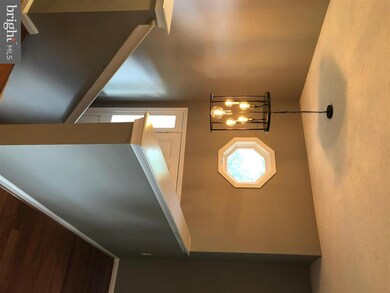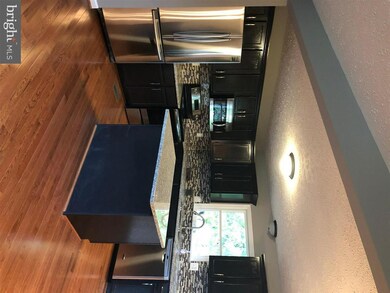
105 Pebble Brook Ln Winchester, VA 22602
Highlights
- Eat-In Kitchen
- Central Heating and Cooling System
- Combination Kitchen and Dining Room
- Kitchen Island
About This Home
As of May 2022Beautiful Split Foyer on east side of town w easy access to Rt 7&50..Updated Kitchen w/granite counters & SS appliances, hardwood flooring throughout main living area, Fresh painting, new carpet new hardware, Updated bathrooms,Finished basement W/bedroom,bath& family room Move in ready!
Home Details
Home Type
- Single Family
Est. Annual Taxes
- $959
Year Built
- Built in 1988
Lot Details
- Property is zoned RP
HOA Fees
- $8 Monthly HOA Fees
Parking
- Driveway
Home Design
- Split Foyer
- Brick Exterior Construction
Interior Spaces
- Property has 2 Levels
- Combination Kitchen and Dining Room
Kitchen
- Eat-In Kitchen
- Kitchen Island
Bedrooms and Bathrooms
- 3 Bedrooms | 2 Main Level Bedrooms
- 2 Full Bathrooms
Finished Basement
- Heated Basement
- Side Exterior Basement Entry
- Natural lighting in basement
Schools
- Redbud Run Elementary School
- Millbrook High School
Utilities
- Central Heating and Cooling System
- Electric Water Heater
Community Details
- Brentwood Terrace Subdivision
Listing and Financial Details
- Tax Lot 88
- Assessor Parcel Number 30471
Ownership History
Purchase Details
Home Financials for this Owner
Home Financials are based on the most recent Mortgage that was taken out on this home.Purchase Details
Home Financials for this Owner
Home Financials are based on the most recent Mortgage that was taken out on this home.Purchase Details
Home Financials for this Owner
Home Financials are based on the most recent Mortgage that was taken out on this home.Similar Homes in Winchester, VA
Home Values in the Area
Average Home Value in this Area
Purchase History
| Date | Type | Sale Price | Title Company |
|---|---|---|---|
| Deed | $349,000 | None Listed On Document | |
| Deed | $349,000 | Lindsey Law Firm | |
| Deed | $177,200 | -- | |
| Deed | $163,500 | -- |
Mortgage History
| Date | Status | Loan Amount | Loan Type |
|---|---|---|---|
| Open | $342,000 | New Conventional | |
| Closed | $342,000 | New Conventional | |
| Previous Owner | $233,000 | New Conventional | |
| Previous Owner | $222,092 | New Conventional | |
| Previous Owner | $179,858 | New Conventional | |
| Previous Owner | $155,300 | New Conventional |
Property History
| Date | Event | Price | Change | Sq Ft Price |
|---|---|---|---|---|
| 05/16/2022 05/16/22 | Sold | $349,900 | +6.1% | $178 / Sq Ft |
| 04/22/2022 04/22/22 | For Sale | $329,900 | +37.5% | $167 / Sq Ft |
| 10/11/2018 10/11/18 | Sold | $239,900 | 0.0% | $237 / Sq Ft |
| 09/18/2018 09/18/18 | For Sale | $239,900 | -- | $237 / Sq Ft |
Tax History Compared to Growth
Tax History
| Year | Tax Paid | Tax Assessment Tax Assessment Total Assessment is a certain percentage of the fair market value that is determined by local assessors to be the total taxable value of land and additions on the property. | Land | Improvement |
|---|---|---|---|---|
| 2025 | $1,505 | $313,560 | $88,000 | $225,560 |
| 2024 | $672 | $263,600 | $72,000 | $191,600 |
| 2023 | $1,344 | $263,600 | $72,000 | $191,600 |
| 2022 | $1,326 | $217,300 | $67,000 | $150,300 |
| 2021 | $1,326 | $217,300 | $67,000 | $150,300 |
| 2020 | $1,106 | $181,300 | $67,000 | $114,300 |
| 2019 | $1,106 | $181,300 | $67,000 | $114,300 |
| 2018 | $1,077 | $176,500 | $67,000 | $109,500 |
| 2017 | $1,059 | $176,500 | $67,000 | $109,500 |
| 2016 | $959 | $159,800 | $54,500 | $105,300 |
| 2015 | $895 | $159,800 | $54,500 | $105,300 |
| 2014 | $438 | $148,700 | $49,500 | $99,200 |
Agents Affiliated with this Home
-
Michele Gibson

Seller's Agent in 2022
Michele Gibson
Samson Properties
(703) 401-6221
50 in this area
179 Total Sales
-
Tracy Jewell

Buyer's Agent in 2022
Tracy Jewell
Samson Properties
(540) 431-7112
9 in this area
51 Total Sales
-
Magda Buzeiche

Seller's Agent in 2018
Magda Buzeiche
Fairfax Realty 50/66 LLC
(703) 675-4449
2 in this area
91 Total Sales
-
Vicki Broy

Buyer's Agent in 2018
Vicki Broy
RE/MAX
(540) 247-9548
12 in this area
98 Total Sales
Map
Source: Bright MLS
MLS Number: 1005321350
APN: 55C5-3-88
- 103 Fenwick Ct
- 311 Ash Hollow Dr
- 173 1 Brookland Ct Unit 1
- 109 Jeni Ct
- 110 Hill Valley Dr
- 127 Triangle Ct
- 216 Monticello Square
- 124 Triangle Ct
- 0 Williamson Unit VAFV2034422
- 102 Zephyr Ln
- 353 Greenwood Rd
- 159 Williamson Rd
- 111 Abrams Pointe Blvd
- 107 Malbec Rd
- 107 Malbec Ct
- 161 Williamson Rd
- Carlisle Plan at Abrams Pointe - Americana
- Avalon Plan at Abrams Pointe - Heritage
- Drexel Plan at Abrams Pointe - Heritage
- Somerset Plan at Abrams Pointe - Americana
