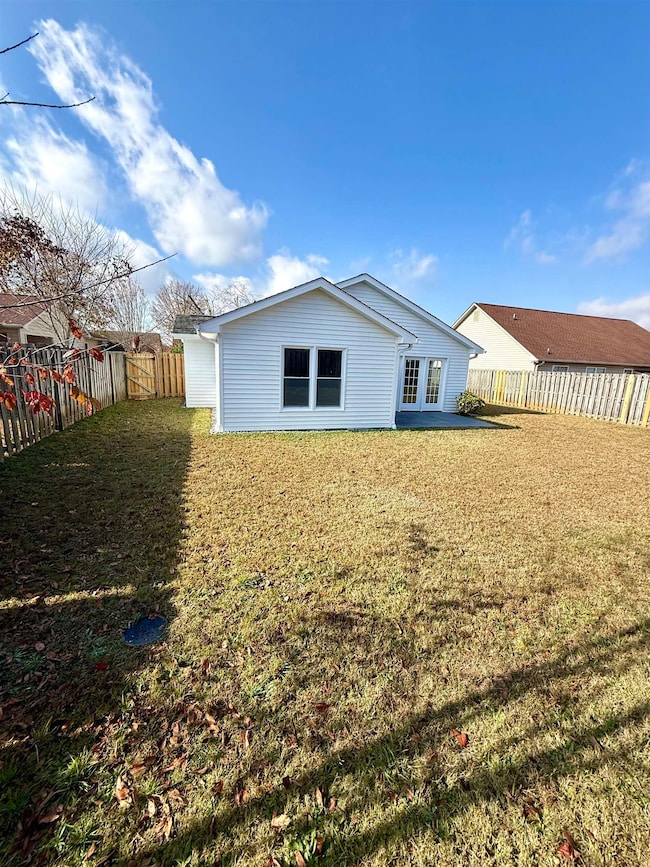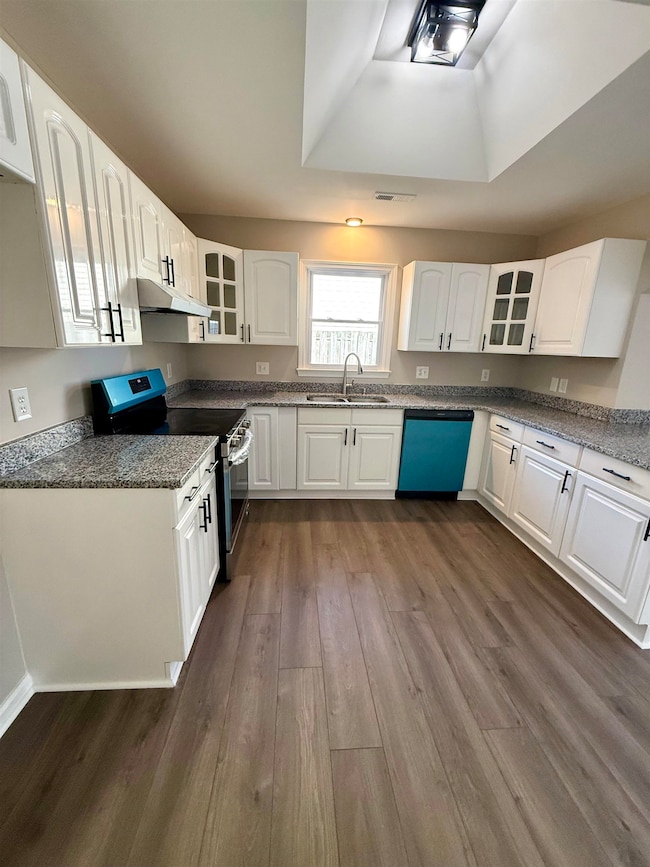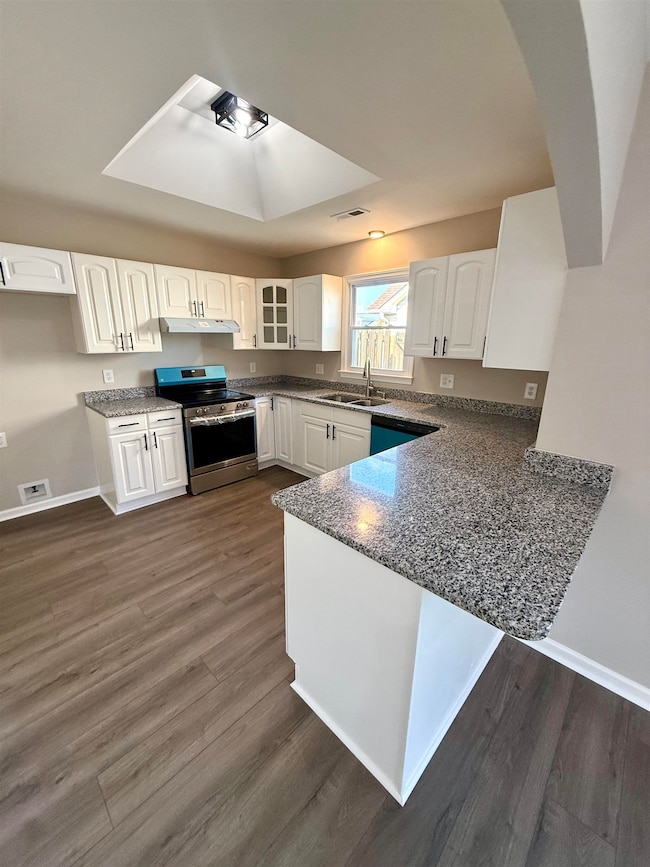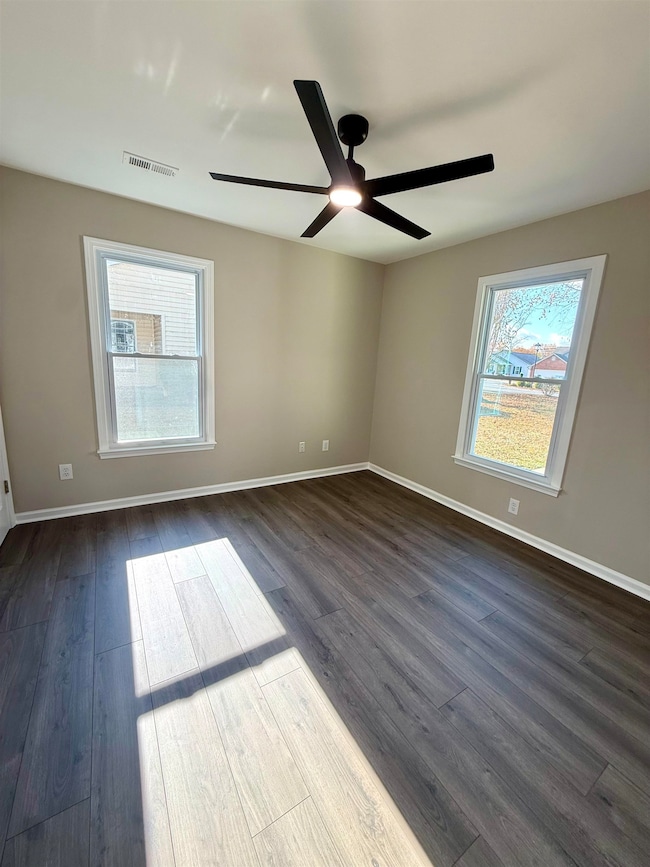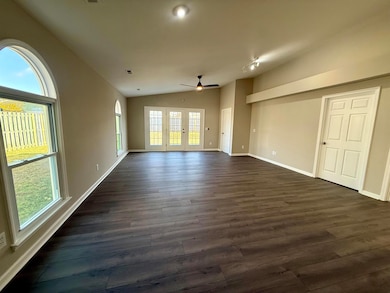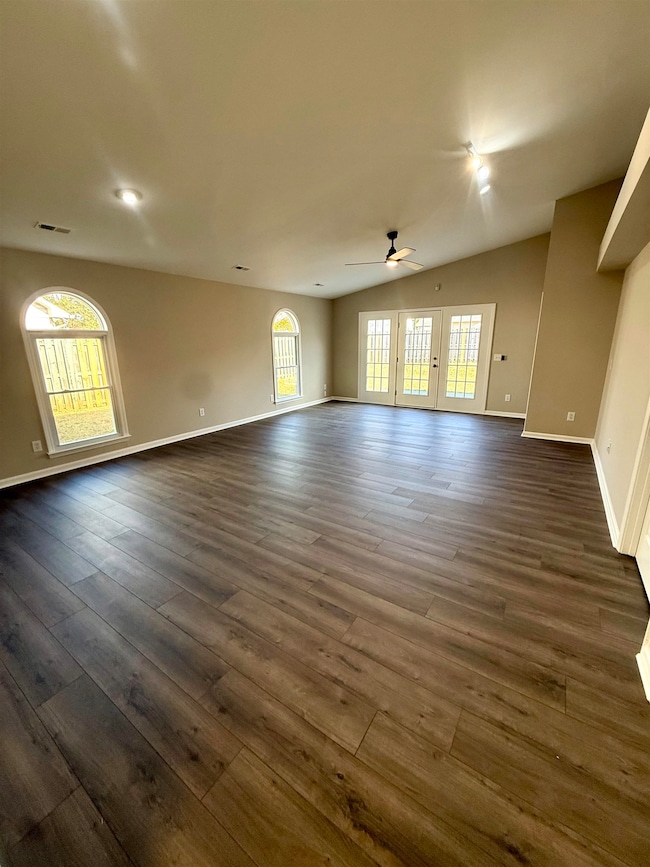Estimated payment $1,436/month
Highlights
- Primary Bedroom Suite
- Ranch Style House
- Living Room
- Dorman High School Rated A-
- Fenced Yard
- Ceramic Tile Flooring
About This Home
This home has been remolded and it is move in ready! As you enter you are greeted with an enormous living room that is open to a dining area, along with the kitchen. The kitchen offers new granite countertops, and stainless steel appliances. The living room offers lots of windows to allow in natural light, high ceilings, and new fixtures. Both of the bedrooms are nicely sized and both bathrooms have been updated. The entire home offers new laminate flooring, a fenced in yard, excellent location, along with an oversized garage. Don't let this home get away, call today for your personal tour.
Home Details
Home Type
- Single Family
Est. Annual Taxes
- $2,822
Year Built
- Built in 1987
Lot Details
- 7,405 Sq Ft Lot
- Fenced Yard
- Level Lot
HOA Fees
- $13 Monthly HOA Fees
Parking
- 2 Car Garage
Home Design
- Ranch Style House
- Slab Foundation
- Architectural Shingle Roof
Interior Spaces
- 1,229 Sq Ft Home
- Ceiling height of 9 feet or more
- Insulated Windows
- Living Room
- Dishwasher
- Laundry on main level
Flooring
- Laminate
- Ceramic Tile
Bedrooms and Bathrooms
- 2 Bedrooms
- Primary Bedroom Suite
- 2 Full Bathrooms
Schools
- Roebuck Pr Elementary School
- Dawkins Middle School
- Dorman High School
Utilities
- Heat Pump System
Community Details
Overview
- Association fees include common area
- Cypress Ridge Subdivision
Amenities
- Common Area
Map
Home Values in the Area
Average Home Value in this Area
Tax History
| Year | Tax Paid | Tax Assessment Tax Assessment Total Assessment is a certain percentage of the fair market value that is determined by local assessors to be the total taxable value of land and additions on the property. | Land | Improvement |
|---|---|---|---|---|
| 2025 | $2,802 | $7,633 | $1,048 | $6,585 |
| 2024 | $2,802 | $7,633 | $1,048 | $6,585 |
| 2023 | $2,802 | $7,633 | $1,048 | $6,585 |
| 2022 | $2,565 | $6,638 | $1,014 | $5,624 |
| 2021 | $2,539 | $6,638 | $1,014 | $5,624 |
| 2020 | $2,518 | $6,638 | $1,014 | $5,624 |
| 2019 | $2,485 | $6,638 | $1,014 | $5,624 |
| 2018 | $2,485 | $6,638 | $1,014 | $5,624 |
| 2017 | $2,126 | $5,772 | $900 | $4,872 |
| 2016 | $2,131 | $5,772 | $900 | $4,872 |
| 2015 | $2,089 | $5,772 | $900 | $4,872 |
| 2014 | $2,040 | $5,772 | $900 | $4,872 |
Property History
| Date | Event | Price | List to Sale | Price per Sq Ft |
|---|---|---|---|---|
| 11/21/2025 11/21/25 | Price Changed | $224,900 | -6.3% | $183 / Sq Ft |
| 11/10/2025 11/10/25 | For Sale | $239,900 | -- | $195 / Sq Ft |
Purchase History
| Date | Type | Sale Price | Title Company |
|---|---|---|---|
| Deed | $95,000 | Magnolia Title Agency | |
| Warranty Deed | $80,000 | Hanover Title Agency | |
| Deed | $79,500 | -- |
Mortgage History
| Date | Status | Loan Amount | Loan Type |
|---|---|---|---|
| Open | $76,000 | New Conventional |
Source: Multiple Listing Service of Spartanburg
MLS Number: SPN330726
APN: 6-29-02-144.00
- 2708 Millhone Dr
- 237 Medoc Ln
- 442 Listrac Dr
- ATWOOD Plan at Hampshire Heights
- HUNTINGTON Plan at Hampshire Heights
- JOSIE Plan at Hampshire Heights
- GIBSON Plan at Hampshire Heights
- 2011 Lachaise Ln
- 2054 Lachaise Ln
- 309 Stratford Rd
- 6003 Haddington Dr
- Arlington Plan at Highland Park
- Cypress Plan at Highland Park
- Edinburg Plan at Highland Park
- 2160 Davenport Ct
- 2244 Davenport Ct
- 2240 Davenport Ct
- 2208 Davenport Ct
- 2236 Davenport Ct
- 2224 Davenport Ct
- 1076 Merlot Ct
- 927 Equine Dr
- 439 W Rustling Leaves Ln
- 356 Prosperity Ln
- 460 E Blackstock Rd
- 120 Pueblo St Unit D
- 1905 State Rd S-42-3392
- 1209 Crested Iris St
- 1217 Crested Iris St
- 1225 Crested Iris St
- 1212 Crested Iris St
- 430 E Blackstock Rd
- 107 Twin Creek Ct Unit 107
- 110 Southport Rd
- 106 Kensington Dr
- 2462 E Blackstock Rd
- 200 Heath Ln
- 180 S Pine Lake Dr
- 910 Simmons Trace
- 501 Camelot Dr

