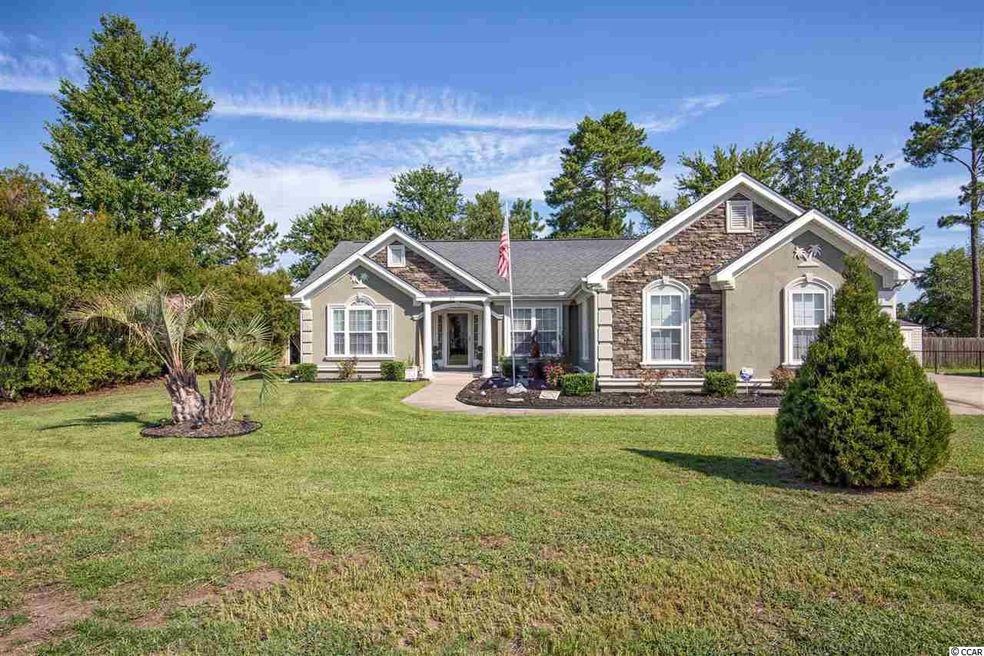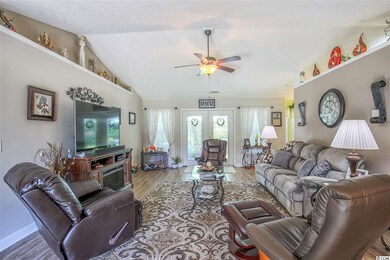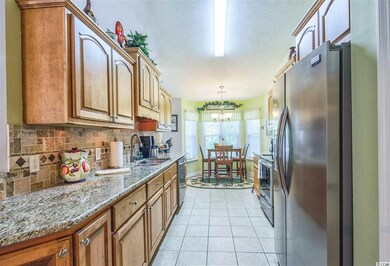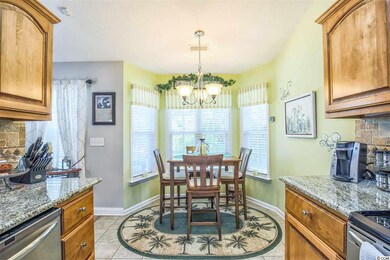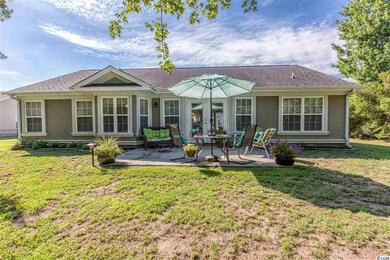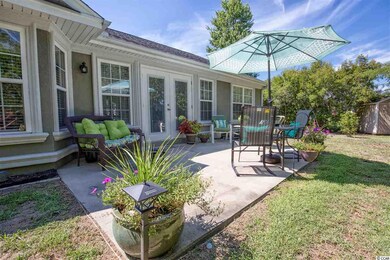
105 Peninsula Ct Unit Castlewood Conway, SC 29526
Estimated Value: $266,000 - $351,000
Highlights
- Traditional Architecture
- Main Floor Primary Bedroom
- Breakfast Area or Nook
- Palmetto Bays Elementary School Rated A-
- Solid Surface Countertops
- Formal Dining Room
About This Home
As of October 2018You don't want to miss out on this lovely well cared for 3 bedroom, 2 bath, single level home with several upgrades throughout, 2 car side load garage and driveway fits four additional vehicles, spacious back patio, 18x9 above garage attic storage. In 2014 new paint throughout, Granite kitchen, backsplash, new faucets throughout, Stainless Steel Appliances, storm door, carpet and laminate wood flooring. 2015 New French Doors off of Living Room, New seamless gutters, Designer style Exterior Stucco with stone trim. 2017 new garbage disposal. 2018 new electric water heater. Master Bedroom 15x12, walk-in closet, Master bath has tile flooring, double sink, garden tub w/separate shower. All bedrooms have carpet. Kitchen offers ample cabinets and countertop space, tile flooring, breakfast nook along with formal dinning room, laundry room off from the garage and kitchen, No HOA, close to Conway Hospital, grocery stores, Tanger Outlets, Lowes Hardware, Few minutes to Myrtle Beach and Conway. This beautiful home won't last long! Call me today to schedule a showing.
Last Agent to Sell the Property
BH & G Elliott Coastal Living License #6680 Listed on: 07/11/2018
Home Details
Home Type
- Single Family
Est. Annual Taxes
- $922
Year Built
- Built in 2009
Lot Details
- Cul-De-Sac
- Property is zoned Single Fam
Parking
- 2 Car Attached Garage
- Side Facing Garage
- Garage Door Opener
Home Design
- Traditional Architecture
- Slab Foundation
- Stucco
- Tile
Interior Spaces
- 1,530 Sq Ft Home
- Tray Ceiling
- Ceiling Fan
- Window Treatments
- Formal Dining Room
- Pull Down Stairs to Attic
Kitchen
- Breakfast Area or Nook
- Range
- Microwave
- Dishwasher
- Stainless Steel Appliances
- Solid Surface Countertops
- Disposal
Flooring
- Carpet
- Laminate
Bedrooms and Bathrooms
- 3 Bedrooms
- Primary Bedroom on Main
- Split Bedroom Floorplan
- Walk-In Closet
- 2 Full Bathrooms
- Dual Vanity Sinks in Primary Bathroom
- Shower Only
- Garden Bath
Laundry
- Laundry Room
- Washer and Dryer Hookup
Home Security
- Storm Doors
- Fire and Smoke Detector
Schools
- Homewood Elementary School
- Black Water Middle School
- Carolina Forest High School
Utilities
- Central Air
- Underground Utilities
- Water Heater
- Phone Available
- Cable TV Available
Additional Features
- Patio
- Outside City Limits
Ownership History
Purchase Details
Home Financials for this Owner
Home Financials are based on the most recent Mortgage that was taken out on this home.Purchase Details
Purchase Details
Purchase Details
Purchase Details
Purchase Details
Purchase Details
Similar Homes in Conway, SC
Home Values in the Area
Average Home Value in this Area
Purchase History
| Date | Buyer | Sale Price | Title Company |
|---|---|---|---|
| Do Hoa Thi Hong | $197,000 | -- | |
| Lumsden Roger W | -- | -- | |
| Lumsden Everette W | -- | -- | |
| Lumsden Roger W | $136,238 | -- | |
| Jpmorgan Chase Bank National Association | $126,650 | -- | |
| Livingston Tony Anthony | $159,000 | -- | |
| Beverly Construction Group Llc | $42,500 | -- |
Mortgage History
| Date | Status | Borrower | Loan Amount |
|---|---|---|---|
| Open | Do Hoa Thi Hong | $157,600 |
Property History
| Date | Event | Price | Change | Sq Ft Price |
|---|---|---|---|---|
| 10/22/2018 10/22/18 | Sold | $197,000 | -6.1% | $129 / Sq Ft |
| 08/04/2018 08/04/18 | Price Changed | $209,900 | -2.2% | $137 / Sq Ft |
| 07/11/2018 07/11/18 | For Sale | $214,700 | -- | $140 / Sq Ft |
Tax History Compared to Growth
Tax History
| Year | Tax Paid | Tax Assessment Tax Assessment Total Assessment is a certain percentage of the fair market value that is determined by local assessors to be the total taxable value of land and additions on the property. | Land | Improvement |
|---|---|---|---|---|
| 2024 | $922 | $7,878 | $1,022 | $6,856 |
| 2023 | $922 | $7,878 | $1,022 | $6,856 |
| 2021 | $835 | $19,019 | $1,022 | $17,997 |
| 2020 | $730 | $19,019 | $1,022 | $17,997 |
| 2019 | $730 | $19,019 | $1,022 | $17,997 |
| 2018 | $0 | $14,877 | $786 | $14,091 |
| 2017 | $401 | $9,231 | $1,179 | $8,052 |
| 2016 | -- | $9,231 | $1,179 | $8,052 |
| 2015 | $401 | $6,154 | $786 | $14,091 |
| 2014 | $537 | $6,154 | $786 | $5,368 |
Agents Affiliated with this Home
-
Julia McBride

Seller's Agent in 2018
Julia McBride
BH & G Elliott Coastal Living
(843) 251-7355
3 in this area
53 Total Sales
-
John Nguyen
J
Buyer's Agent in 2018
John Nguyen
Realty ONE Group Dockside
(843) 902-5556
17 in this area
98 Total Sales
Map
Source: Coastal Carolinas Association of REALTORS®
MLS Number: 1814540
APN: 40010010027
- 746 Eastridge Dr
- 763 Eastridge Dr
- 528 Courtridge Loop
- 541 Sand Ridge Rd
- 542 Sand Ridge Rd
- 761 Drawbridge Dr
- 990 Chateau Dr
- 158 Regency Dr
- 5031 Medieval Dr
- 2029 Hawksmoor Dr
- 601 Jousting Ct
- 3024 Thoroughfare Ct
- 1804 Fairbanks Dr
- 1388 Gailard Dr Unit Castlewood
- 136 Regency Dr
- 1412 Gailard Dr
- 1708 Greenridge Dr
- 5012 Lindrick Ct
- 5017 Lindrick Ct
- 1668 Greenridge Dr
- 105 Peninsula Ct Unit Castlewood
- 105 Peninsula Ct
- 101 Peninsula Ct
- 101 Peninsula Ct Unit Castlewood Community
- 109 Peninsula Ct
- 114 Rhine Ct
- 104 Peninsula Ct
- 1258 Gailard Dr
- 108 Peninsula Ct
- 1266 Gailard Dr
- 100 Peninsula Ct
- 100 Peninsula Ct Unit Lot 558 Castlewood P
- 1262 Gailard Dr
- 112 Peninsula Ct
- 1270 Gailard Dr
- 120 Peninsula Ct
- 105 Rhine Ct
- 109 Rhine Ct
- 116 Peninsula Ct
- 113 Rhine Ct
