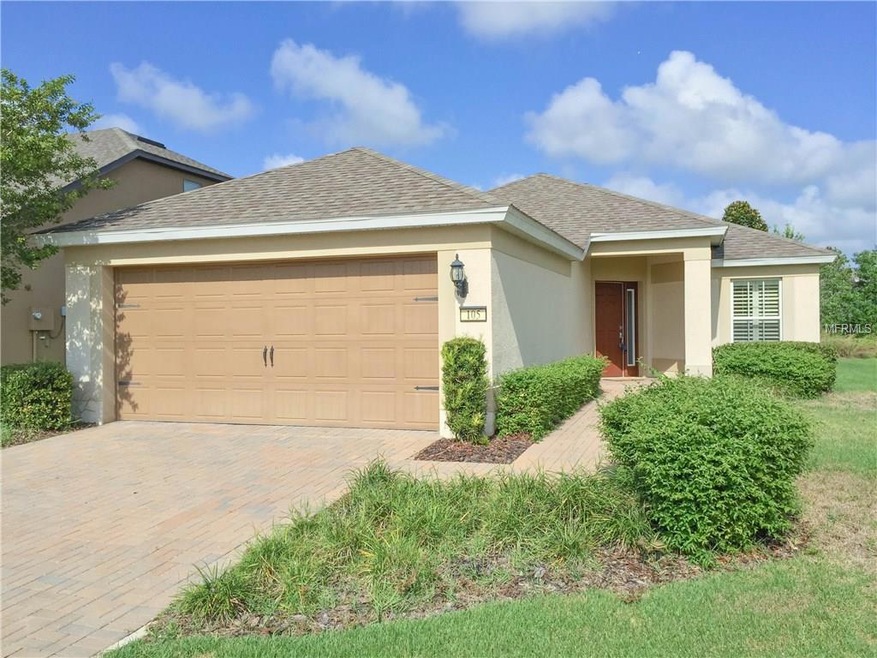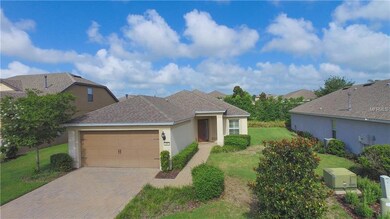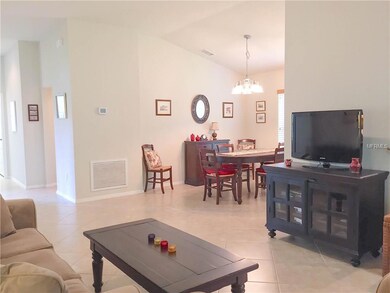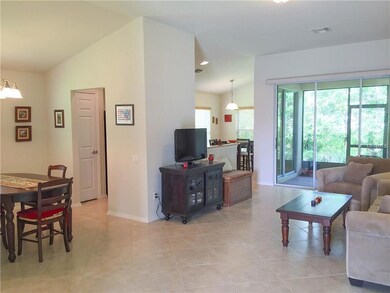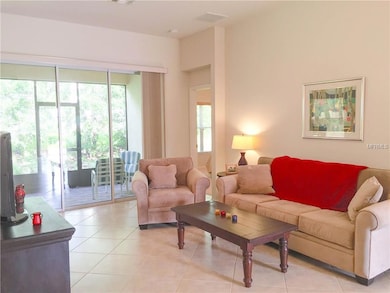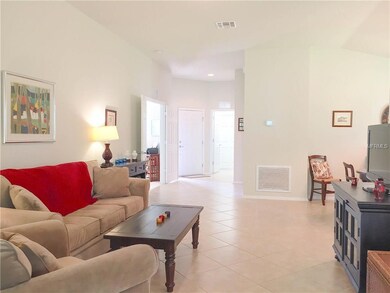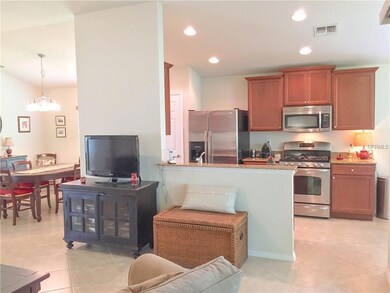
105 Pizzaro Way Davenport, FL 33837
Ridgewood Lakes Village NeighborhoodHighlights
- Golf Course Community
- Fishing
- Gated Community
- Fitness Center
- Senior Community
- Open Floorplan
About This Home
As of July 2023PRICE REDUCED!
Open the front door (side entrance) and walk into your new home! The Del Webb Orlando "Barcelona" model is an extremely popular floor plan. Your second bedroom and main bathroom are to the left of the foyer. Third bedroom may be used as an office / den and has beautiful plantation shutters and double doors. All three bedrooms are carpeted while the remainder of the home has large diagonally laid ceramic tile and wooden blinds. Stainless steel appliances compliment the gorgeous cabinets that overlook the living room in this open floor plan. The formal dining room may also be used as an extended living area, as there is eating space in the kitchen. Master bedroom and bath are in the back of the home for privacy while entertaining overnight guests. Enjoy down time in your screen enclosed lanai, while looking at mature trees. Your monthly HOA fee includes your lawn being cut. Del Webb Orlando is a gated golf course community featuring a 30,600 square foot amenity center with indoor and outdoor pools, indoor and outdoor spas, tennis courts, pickle ball, fitness center, arts & crafts area, multi functional rooms, indoor walking track, basketball courts and even a dog park for your best friend "Fido". The numerous clubs are managed by a full time activities director with activities for every interest. DWO is resort style living at it's best! There is a one time Capital contribution of $750 payable to the Del Webb Orlando HOA.
Last Agent to Sell the Property
CHARLES RUTENBERG REALTY ORLANDO License #3309828 Listed on: 08/05/2017

Home Details
Home Type
- Single Family
Est. Annual Taxes
- $2,952
Year Built
- Built in 2011
Lot Details
- 5,502 Sq Ft Lot
- Northeast Facing Home
- Mature Landscaping
- Private Lot
- Level Lot
- Metered Sprinkler System
HOA Fees
- $231 Monthly HOA Fees
Parking
- 2 Car Attached Garage
Home Design
- Florida Architecture
- Slab Foundation
- Shingle Roof
- Block Exterior
- Stucco
Interior Spaces
- 1,508 Sq Ft Home
- Open Floorplan
- Ceiling Fan
- Sliding Doors
- Entrance Foyer
- Combination Dining and Living Room
- Sun or Florida Room
- Attic
Kitchen
- Eat-In Kitchen
- <<OvenToken>>
- <<microwave>>
- Dishwasher
- Disposal
Flooring
- Carpet
- Ceramic Tile
Bedrooms and Bathrooms
- 3 Bedrooms
- Split Bedroom Floorplan
- 2 Full Bathrooms
Laundry
- Dryer
- Washer
Outdoor Features
- Deck
- Screened Patio
- Exterior Lighting
- Porch
Utilities
- Central Heating and Cooling System
- Underground Utilities
- Cable TV Available
Listing and Financial Details
- Visit Down Payment Resource Website
- Tax Lot 106
- Assessor Parcel Number 27-26-32-709502-001060
Community Details
Overview
- Senior Community
- Association fees include private road, security
- $68 Other Monthly Fees
- Ridgewood Lakes Village 3A Subdivision
- Association Owns Recreation Facilities
- The community has rules related to building or community restrictions, deed restrictions, fencing, vehicle restrictions
Recreation
- Golf Course Community
- Tennis Courts
- Racquetball
- Recreation Facilities
- Community Playground
- Fitness Center
- Community Pool
- Community Spa
- Fishing
- Park
Security
- Security Service
- Card or Code Access
- Gated Community
Ownership History
Purchase Details
Purchase Details
Home Financials for this Owner
Home Financials are based on the most recent Mortgage that was taken out on this home.Purchase Details
Purchase Details
Home Financials for this Owner
Home Financials are based on the most recent Mortgage that was taken out on this home.Similar Homes in Davenport, FL
Home Values in the Area
Average Home Value in this Area
Purchase History
| Date | Type | Sale Price | Title Company |
|---|---|---|---|
| Interfamily Deed Transfer | -- | Attorney | |
| Warranty Deed | $180,000 | Mti Title Insurance Agency I | |
| Warranty Deed | $182,500 | Closing Time Title Inc | |
| Corporate Deed | $167,900 | Dba Pgp Title |
Mortgage History
| Date | Status | Loan Amount | Loan Type |
|---|---|---|---|
| Previous Owner | $134,312 | New Conventional |
Property History
| Date | Event | Price | Change | Sq Ft Price |
|---|---|---|---|---|
| 07/31/2023 07/31/23 | Sold | $324,000 | 0.0% | $215 / Sq Ft |
| 07/15/2023 07/15/23 | Pending | -- | -- | -- |
| 07/15/2023 07/15/23 | For Sale | $324,000 | +80.0% | $215 / Sq Ft |
| 01/11/2018 01/11/18 | Off Market | $180,000 | -- | -- |
| 10/13/2017 10/13/17 | Sold | $180,000 | -2.1% | $119 / Sq Ft |
| 09/26/2017 09/26/17 | Pending | -- | -- | -- |
| 09/24/2017 09/24/17 | Price Changed | $183,900 | -1.1% | $122 / Sq Ft |
| 08/24/2017 08/24/17 | For Sale | $185,900 | 0.0% | $123 / Sq Ft |
| 08/21/2017 08/21/17 | Pending | -- | -- | -- |
| 08/05/2017 08/05/17 | For Sale | $185,900 | -- | $123 / Sq Ft |
Tax History Compared to Growth
Tax History
| Year | Tax Paid | Tax Assessment Tax Assessment Total Assessment is a certain percentage of the fair market value that is determined by local assessors to be the total taxable value of land and additions on the property. | Land | Improvement |
|---|---|---|---|---|
| 2023 | $3,801 | $234,885 | $0 | $0 |
| 2022 | $3,480 | $213,532 | $0 | $0 |
| 2021 | $3,148 | $194,120 | $50,000 | $144,120 |
| 2020 | $3,108 | $191,196 | $50,000 | $141,196 |
| 2019 | $3,065 | $184,304 | $50,000 | $134,304 |
| 2018 | $2,861 | $169,609 | $47,000 | $122,609 |
| 2017 | $2,924 | $175,025 | $0 | $0 |
| 2016 | $2,952 | $175,578 | $0 | $0 |
| 2015 | $874 | $95,875 | $0 | $0 |
| 2014 | $1,141 | $95,114 | $0 | $0 |
Agents Affiliated with this Home
-
Shelly Hertel

Seller's Agent in 2023
Shelly Hertel
GATHERING ROOM REAL ESTATE
(503) 504-3969
25 in this area
39 Total Sales
-
Kathy Deabenderfer
K
Seller's Agent in 2017
Kathy Deabenderfer
CHARLES RUTENBERG REALTY ORLANDO
(407) 739-9113
56 Total Sales
-
Jeremy Deabenderfer
J
Seller Co-Listing Agent in 2017
Jeremy Deabenderfer
CHARLES RUTENBERG REALTY ORLANDO
(407) 415-1309
8 in this area
29 Total Sales
-
Donald Migliore

Buyer's Agent in 2017
Donald Migliore
KELLER WILLIAMS REALTY AT THE LAKES
(407) 595-3002
3 in this area
18 Total Sales
Map
Source: Stellar MLS
MLS Number: S4849837
APN: 27-26-32-709502-001060
- 421 De Soto Ln
- 265 Del Sol Ave
- 280 Del Sol Ave
- 519 Cadiz Dr
- 217 Montoro Ln
- 500 Playa Dr
- 1020 Golf Course Pkwy
- 1102 Golf Course Pkwy
- 336 Del Sol Ave
- 148 Joewood Trail
- 164 Montoro Ln
- 329 Boxwood Dr
- 1409 Golf Course Pkwy
- 236 Boxwood Dr
- 411 Boxwood Dr
- 512 Novara Way
- 333 Almansa St
- 251 Tomelloso Way
- 246 Tomelloso Way
- 438 Canary Island Cir
