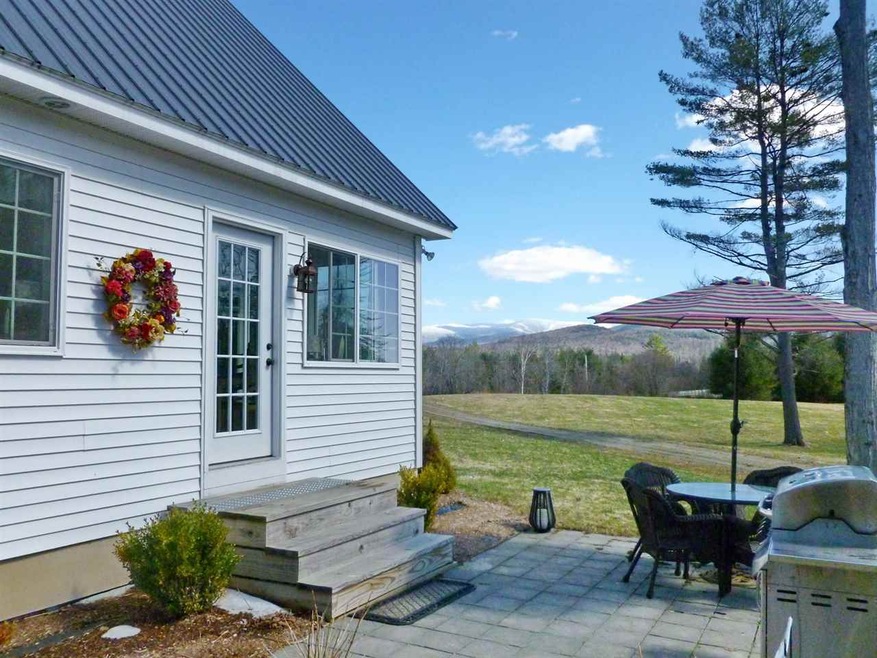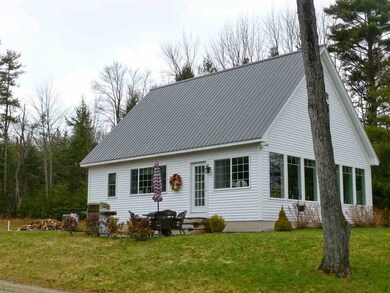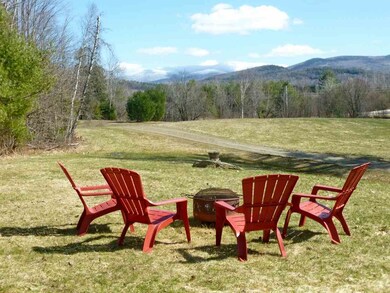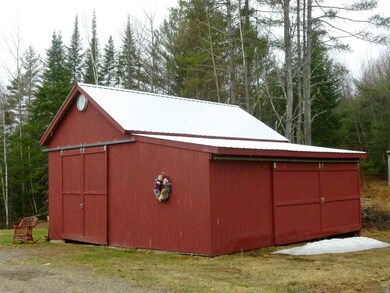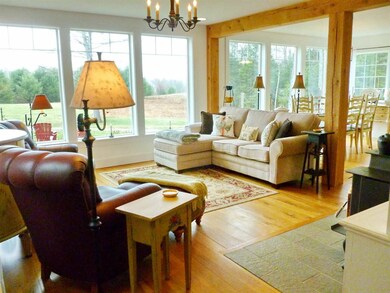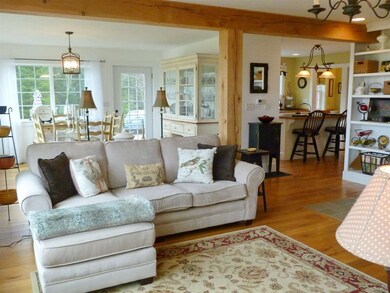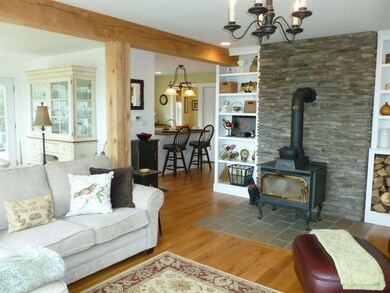
Highlights
- Barn
- Waterfront
- Wood Burning Stove
- Pond View
- Cape Cod Architecture
- Farm
About This Home
As of April 202512 +- acres complete with a Contemporary Cape, Detached Barn, White Mountain View, Pond Frontage, Open Field and Woods. Truly the "Whole Country Living Package". Imagine driving down your own, slightly curving drive to your energy efficient. custom built, quintessential white Cape made 'modern' with gable end, over-sized windows to drink in that meadow and view (perhaps a grazing deer or two, too). So very private with newly installed 'invisible fence' for your furry friends. Passive solar, high insulation values, hi-efficiency propane furnace, 40 year metal roof, newly installed central air conditioning and generator; all combine to make this home a true gem. Open concept punctuated with Post and Beam accents, white oak floors, custom built ins, stone hearth and wood burning stove. Kitchen will inspire your "inner chef". Double ovens, gas cook top, center island and pantry. Media Room / Den on first floor with attached bath. Cathedral Ceiling highlights the master bedroom upstairs with claw foot tub in the adjacent bath. Two more bedrooms on this level AND the laundry room. Living is 'easy' with a well designed, outdoor patio just waiting for that summer barbecue. Detached barn awaits your toys and or chickens. Trails through the woods or simply amble down to the pond. Low Maintenance. Truly the peaceful "Retreat" that you have been looking for. Plus an easy jaunt to one of the North Country's best swimming holes.
Last Agent to Sell the Property
Coldwell Banker LIFESTYLES- Franconia License #060026 Listed on: 04/25/2018

Last Buyer's Agent
Peter Nightingale
KW Coastal and Lakes & Mountains Realty/Meredith License #070553

Home Details
Home Type
- Single Family
Est. Annual Taxes
- $5,653
Year Built
- Built in 2013
Lot Details
- 12.01 Acre Lot
- Waterfront
- Property has an invisible fence for dogs
- Landscaped
- Lot Sloped Up
- Property is zoned RA R
Parking
- 1 Car Garage
- Gravel Driveway
Property Views
- Pond
- Mountain
- Countryside Views
Home Design
- Cape Cod Architecture
- Concrete Foundation
- Wood Frame Construction
- Metal Roof
- Vinyl Siding
Interior Spaces
- 2-Story Property
- Woodwork
- Cathedral Ceiling
- Wood Burning Stove
- Window Screens
- Combination Dining and Living Room
Kitchen
- Walk-In Pantry
- <<doubleOvenToken>>
- Gas Cooktop
- Stove
- Dishwasher
Flooring
- Wood
- Ceramic Tile
Bedrooms and Bathrooms
- 3 Bedrooms
- Soaking Tub
Laundry
- Laundry on upper level
- Washer and Dryer Hookup
Basement
- Basement Fills Entire Space Under The House
- Partial Basement
- Connecting Stairway
- Interior Basement Entry
- Basement Storage
Eco-Friendly Details
- Heating system powered by passive solar
Outdoor Features
- Pond
- Patio
Farming
- Barn
- Farm
Utilities
- Air Conditioning
- Heating System Uses Gas
- Heating System Uses Wood
- 200+ Amp Service
- Private Water Source
- Drilled Well
- Liquid Propane Gas Water Heater
- Septic Tank
- Leach Field
Community Details
- Hiking Trails
- Trails
Listing and Financial Details
- Tax Lot 39
Ownership History
Purchase Details
Home Financials for this Owner
Home Financials are based on the most recent Mortgage that was taken out on this home.Purchase Details
Home Financials for this Owner
Home Financials are based on the most recent Mortgage that was taken out on this home.Purchase Details
Home Financials for this Owner
Home Financials are based on the most recent Mortgage that was taken out on this home.Purchase Details
Similar Home in Bath, NH
Home Values in the Area
Average Home Value in this Area
Purchase History
| Date | Type | Sale Price | Title Company |
|---|---|---|---|
| Warranty Deed | $665,000 | None Available | |
| Warranty Deed | $665,000 | None Available | |
| Warranty Deed | $290,000 | -- | |
| Warranty Deed | $290,000 | -- | |
| Warranty Deed | $285,000 | -- | |
| Warranty Deed | $285,000 | -- | |
| Warranty Deed | $44,700 | -- | |
| Warranty Deed | $44,700 | -- |
Mortgage History
| Date | Status | Loan Amount | Loan Type |
|---|---|---|---|
| Open | $615,000 | Purchase Money Mortgage | |
| Closed | $615,000 | Purchase Money Mortgage | |
| Previous Owner | $228,000 | Adjustable Rate Mortgage/ARM |
Property History
| Date | Event | Price | Change | Sq Ft Price |
|---|---|---|---|---|
| 04/18/2025 04/18/25 | Sold | $665,000 | -5.0% | $466 / Sq Ft |
| 03/20/2025 03/20/25 | For Sale | $699,900 | +131.8% | $490 / Sq Ft |
| 07/02/2018 07/02/18 | Sold | $302,000 | -7.1% | $192 / Sq Ft |
| 05/20/2018 05/20/18 | Pending | -- | -- | -- |
| 04/25/2018 04/25/18 | For Sale | $325,000 | +14.0% | $207 / Sq Ft |
| 10/08/2015 10/08/15 | Sold | $285,000 | -12.3% | $181 / Sq Ft |
| 08/12/2015 08/12/15 | Pending | -- | -- | -- |
| 05/14/2015 05/14/15 | For Sale | $324,900 | -- | $207 / Sq Ft |
Tax History Compared to Growth
Tax History
| Year | Tax Paid | Tax Assessment Tax Assessment Total Assessment is a certain percentage of the fair market value that is determined by local assessors to be the total taxable value of land and additions on the property. | Land | Improvement |
|---|---|---|---|---|
| 2024 | $6,332 | $270,254 | $66,754 | $203,500 |
| 2022 | $5,360 | $266,654 | $66,754 | $199,900 |
| 2021 | $5,354 | $266,654 | $66,754 | $199,900 |
| 2020 | $6,523 | $285,354 | $60,254 | $225,100 |
| 2019 | $6,107 | $285,354 | $60,254 | $225,100 |
| 2018 | $6,156 | $281,854 | $60,254 | $221,600 |
| 2017 | $5,653 | $268,954 | $60,254 | $208,700 |
| 2016 | $5,495 | $268,954 | $60,254 | $208,700 |
| 2015 | $3,740 | $198,954 | $60,254 | $138,700 |
| 2014 | $2,997 | $164,754 | $60,254 | $104,500 |
| 2013 | $2,624 | $143,854 | $60,254 | $83,600 |
Agents Affiliated with this Home
-
Lynn O'Connor

Seller's Agent in 2025
Lynn O'Connor
EXP Realty
(603) 387-2886
108 Total Sales
-
Austin Sickler
A
Seller Co-Listing Agent in 2025
Austin Sickler
EXP Realty
(720) 635-7772
15 Total Sales
-
Linda Gray

Buyer's Agent in 2025
Linda Gray
Perfect Choice Properties, Inc.
(603) 801-8002
46 Total Sales
-
Heidi Boedecker

Seller's Agent in 2018
Heidi Boedecker
Coldwell Banker LIFESTYLES- Franconia
(603) 986-8389
238 Total Sales
-
P
Buyer's Agent in 2018
Peter Nightingale
KW Coastal and Lakes & Mountains Realty/Meredith
-
Nikki Morrison

Seller's Agent in 2015
Nikki Morrison
Badger Peabody & Smith Realty/Littleton
(603) 444-1294
236 Total Sales
Map
Source: PrimeMLS
MLS Number: 4688741
APN: BATH-000020-000039
- 87 Porter Rd
- 0 Fenn Way Cir Unit 5028890
- 0 Tyler Way Unit 5043763
- Lot 101 Wildwood Rd
- 882 Morse Rd
- 1926 French Pond Rd
- 207 Lakeside Dr
- 0 Lakeside Dr Unit 5049783
- 59 Pawtuckaway Rd
- 0 Swiftwater Cir Unit 5038065
- 398 Wild Ammonoosuc Rd
- 78 Straford Dr
- 70 Wild Ammonoosuc Rd
- 0 French Pond Rd Unit 5038062
- 57 Westview Dr
- 55 Rum Hill Rd
- 134 Hilltop View Dr
- 100 Valley Rd
- 204-117 Bear Rd
- Lot 204-101 Haverhill Ln
