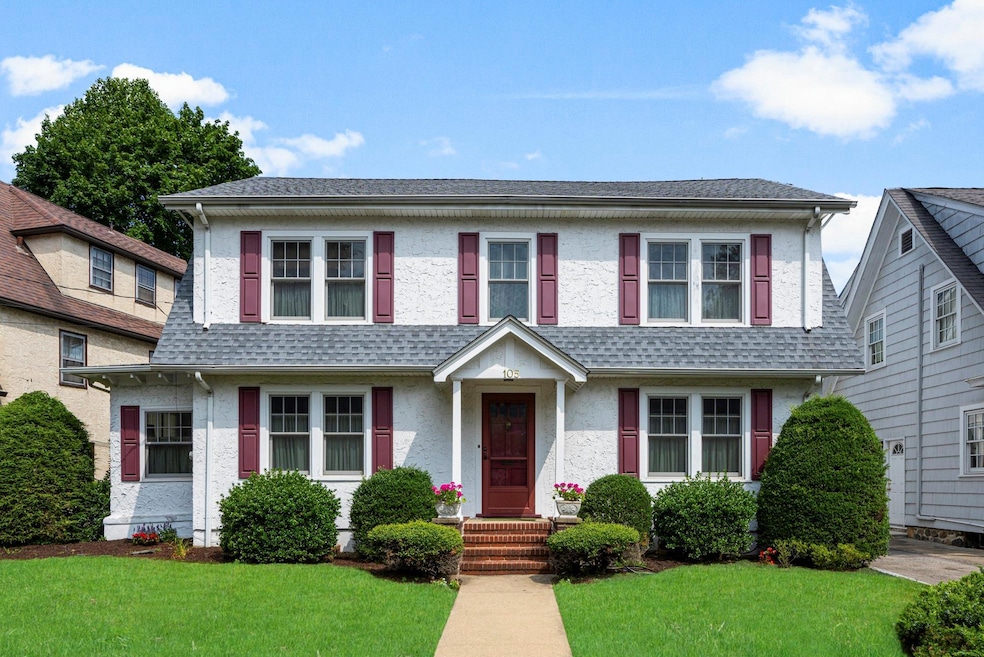
105 Reed Ave Pelham, NY 10803
Highlights
- Colonial Architecture
- Property is near public transit
- Formal Dining Room
- Pelham Memorial High School Rated A+
- Wood Flooring
- 1 Car Detached Garage
About This Home
As of June 2025Located on a pretty tree-lined street in the heart of Pelham, this impressive 4-bedroom, 2.5-bath center-hall Colonial offers the perfect blend of charm and space. Ideally situated just steps from Siwanoy Elementary, Pelham Middle and High Schools, this home offers unparalleled access to schools, the Metro North train station to mid-town Manhattan, and vibrant town amenities. This wonderful home boasts curb appeal and a level .14-acre lot with a detached 1 car garage. Step inside to find a welcoming entryway with a coat closet and cubby, leading into a bright and inviting living room with a brick fireplace and an adjacent sunroom—perfect for a home office or cozy retreat. The formal dining room flows seamlessly into a spacious open-concept kitchen, complete with ample storage, a breakfast area, and an adjoining family room with direct access to the private backyard. Upstairs, the primary bedroom features an updated en-suite bath, while three additional bedrooms share a full hall bath. A convenient walk-up attic provides abundant storage. Don’t miss this opportunity to own a beautifully maintained light filled home in one of Pelham Manor’s most sought-after neighborhoods. With a spacious interior, elegant details, and a prime location, this home is the perfect place to call home!
Last Agent to Sell the Property
Houlihan Lawrence Inc. Brokerage Phone: 914-833-0420 License #10401247674 Listed on: 04/21/2025

Home Details
Home Type
- Single Family
Est. Annual Taxes
- $30,136
Year Built
- Built in 1923
Lot Details
- 6,042 Sq Ft Lot
- Level Lot
- Back Yard
Parking
- 1 Car Detached Garage
- Driveway
Home Design
- Colonial Architecture
- Frame Construction
Interior Spaces
- 2,296 Sq Ft Home
- 2-Story Property
- Entrance Foyer
- Living Room with Fireplace
- Formal Dining Room
- Storage
- Wood Flooring
Kitchen
- Eat-In Kitchen
- Oven
- Cooktop
- Dishwasher
Bedrooms and Bathrooms
- 4 Bedrooms
- En-Suite Primary Bedroom
Laundry
- Dryer
- Washer
Unfinished Basement
- Walk-Out Basement
- Basement Fills Entire Space Under The House
- Basement Storage
Location
- Property is near public transit
Schools
- Siwanoy Elementary School
- Pelham Middle School
- Pelham Memorial High School
Utilities
- No Cooling
- Hot Water Heating System
- Heating System Uses Steam
- Heating System Uses Oil
Listing and Financial Details
- Assessor Parcel Number 4405-163-075-00002-000-0019
Ownership History
Purchase Details
Home Financials for this Owner
Home Financials are based on the most recent Mortgage that was taken out on this home.Purchase Details
Purchase Details
Similar Homes in Pelham, NY
Home Values in the Area
Average Home Value in this Area
Purchase History
| Date | Type | Sale Price | Title Company |
|---|---|---|---|
| Bargain Sale Deed | $1,456,000 | Amtrust Title | |
| Interfamily Deed Transfer | -- | None Available | |
| Interfamily Deed Transfer | -- | Chicago Title Insurance Co |
Mortgage History
| Date | Status | Loan Amount | Loan Type |
|---|---|---|---|
| Open | $456,000 | New Conventional |
Property History
| Date | Event | Price | Change | Sq Ft Price |
|---|---|---|---|---|
| 06/20/2025 06/20/25 | Sold | $1,456,000 | +16.9% | $634 / Sq Ft |
| 05/05/2025 05/05/25 | Pending | -- | -- | -- |
| 04/21/2025 04/21/25 | For Sale | $1,245,000 | -- | $542 / Sq Ft |
Tax History Compared to Growth
Tax History
| Year | Tax Paid | Tax Assessment Tax Assessment Total Assessment is a certain percentage of the fair market value that is determined by local assessors to be the total taxable value of land and additions on the property. | Land | Improvement |
|---|---|---|---|---|
| 2024 | $19,300 | $1,148,000 | $264,000 | $884,000 |
| 2023 | $25,916 | $1,083,000 | $176,000 | $907,000 |
| 2022 | $24,851 | $993,500 | $176,000 | $817,500 |
| 2021 | $24,713 | $895,000 | $176,000 | $719,000 |
| 2020 | $24,057 | $895,000 | $176,000 | $719,000 |
| 2019 | $26,623 | $870,000 | $176,000 | $694,000 |
| 2018 | $18,272 | $832,000 | $176,000 | $656,000 |
| 2017 | $3,654 | $800,000 | $176,000 | $624,000 |
| 2016 | $22,249 | $760,000 | $176,000 | $584,000 |
| 2015 | -- | $715,000 | $176,000 | $539,000 |
| 2014 | -- | $685,000 | $176,000 | $509,000 |
| 2013 | -- | $665,000 | $176,000 | $489,000 |
Agents Affiliated with this Home
-
Ellen Lee

Seller's Agent in 2025
Ellen Lee
Houlihan Lawrence Inc.
(914) 329-0786
1 in this area
45 Total Sales
-
Marc Campolongo

Buyer's Agent in 2025
Marc Campolongo
Marc Jason
(914) 630-7225
1 in this area
23 Total Sales
Map
Source: OneKey® MLS
MLS Number: 811725
APN: 4405-163-075-00002-000-0019
- 477 Manor Ln
- 489 Manor Ln
- 509 Pelhamdale Ave
- 416 Highland Ave
- 668 Francis St
- 6 Hazen St
- 270 Loring Ave
- 484 E 5th St
- 6 Hillside Ave
- 620 Pelhamdale Ave Unit 33
- 622 Pelhamdale Ave Unit 45
- 590 E 3rd St Unit 2D
- 590 E 3rd St Unit 1-G
- 590 E 3rd St Unit 2-O
- 590 E 3rd St Unit 3H
- 590 E 3rd St Unit 4O
- 4610 Boston Post Rd
- 224 Hillside Ave
- 563 E 3rd St
- 435 S Columbus Ave
