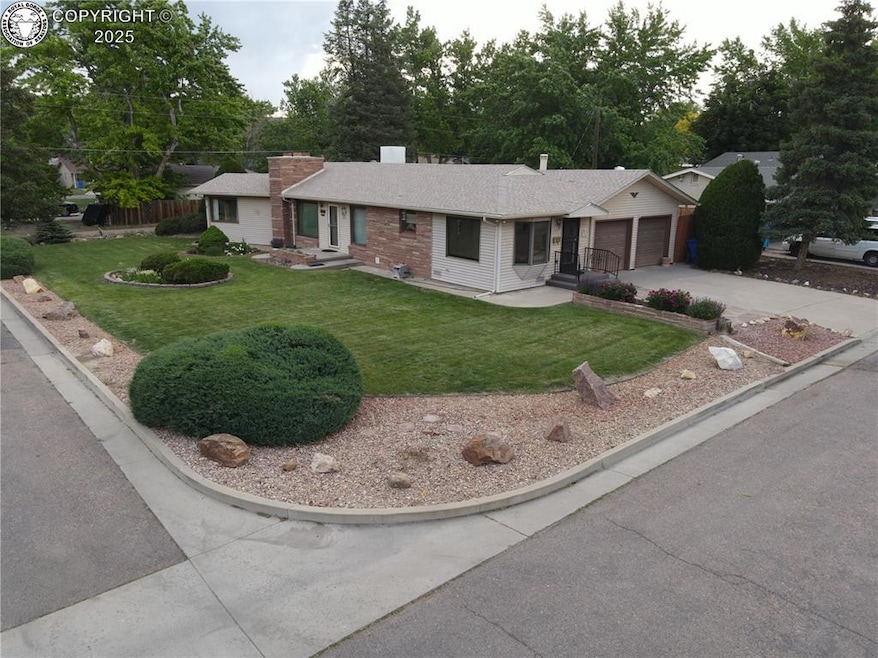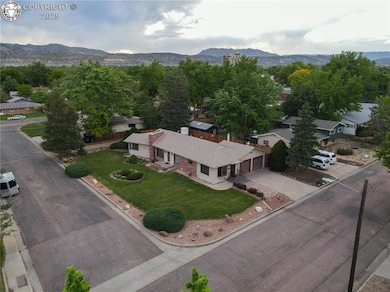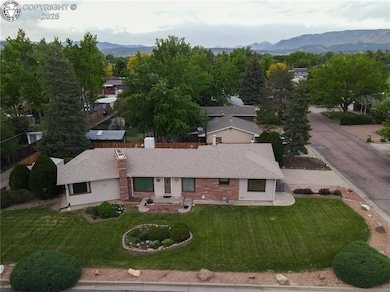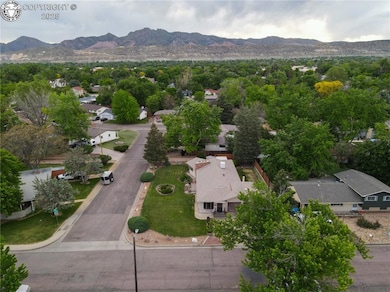
105 Rose Ln Canon City, CO 81212
Estimated payment $2,361/month
Highlights
- Ranch Style House
- Oversized Parking
- Concrete Porch or Patio
- 2 Car Attached Garage
- Double Pane Windows
- Landscaped
About This Home
Welcome to your next home in the highly sought-after Circle Drive neighborhood of Canon City. Perfectly situated on a corner lot, this beautifully maintained 3-bedroom, 2-bath custom home offers the perfect balance of central convenience and peaceful seclusion. Just a short walk from the vibrant downtown area, yet tucked away from the bustle, this property delivers both charm and tranquility. From the moment you arrive, you'll be captivated by the mature landscaping, shade trees, and vibrant annual blooms that enhance this home's standout curb appeal. The spacious yard is perfect for outdoor living, while the fenced backyard offers privacy and a safe space. Inside, approximately 1,650 square feet of living space awaits. The open floor plan creates a natural flow throughout the home, beginning with the custom cherry wood kitchen featuring a center island, abundant storage, and a bright breakfast nook bathed in morning light from its charming bay window. Unique Lyons strip flagstone accents add rustic warmth and character. The adjacent open dining and living area is flexible and can be used as a great room or creatively arranged with furniture to suit your lifestyle. Step down into the sunken den, where a custom-crafted flagstone fireplace with a stone hearth and wooden mantel invites cozy evenings and relaxed gatherings. The primary bedroom includes an attached 3/4 bath and sliding glass doors that open to the backyard. The second bedroom is generously sized, and the third bedroom includes built-in cabinetry, perfect for use as a home office or guest room. A large two-car garage provides extensive storage, including a full wall of cabinets and a separate secure storage room. The garage is also equipped with a gas-fueled unit heater, ideal for winter projects. The home features a hot-water heating system, with a ducted roof-mounted evaporative cooler, tankless water heater, updated electrical service, and a gas-powered electric generator for reliable backup power.
Home Details
Home Type
- Single Family
Est. Annual Taxes
- $952
Year Built
- Built in 1964
Lot Details
- 10,019 Sq Ft Lot
- Landscaped
Home Design
- Ranch Style House
- Wood Frame Construction
- Aluminum Siding
- Stone Exterior Construction
Interior Spaces
- 1,650 Sq Ft Home
- Wood Burning Fireplace
- Fireplace Features Masonry
- Double Pane Windows
- Carpet
- Attic Access Panel
- Storm Doors
Bedrooms and Bathrooms
- 3 Bedrooms
Parking
- 2 Car Attached Garage
- Oversized Parking
- Heated Garage
- Workshop in Garage
- Garage Door Opener
- Driveway
Outdoor Features
- Concrete Porch or Patio
Schools
- Washington Elementary School
Utilities
- Evaporated cooling system
- Roof Mounted Cooling System
- Hot Water Heating System
- 220 Volts in Garage
- Power Generator
- Phone Available
- Cable TV Available
Community Details
- The community has rules related to covenants
Listing and Financial Details
- Assessor Parcel Number 11026360
Map
Home Values in the Area
Average Home Value in this Area
Tax History
| Year | Tax Paid | Tax Assessment Tax Assessment Total Assessment is a certain percentage of the fair market value that is determined by local assessors to be the total taxable value of land and additions on the property. | Land | Improvement |
|---|---|---|---|---|
| 2024 | $952 | $21,129 | $0 | $0 |
| 2023 | $952 | $17,445 | $0 | $0 |
| 2022 | $920 | $17,553 | $0 | $0 |
| 2021 | $923 | $18,059 | $0 | $0 |
| 2020 | $650 | $14,884 | $0 | $0 |
| 2019 | $642 | $14,884 | $0 | $0 |
| 2018 | $524 | $12,320 | $0 | $0 |
| 2017 | $488 | $12,320 | $0 | $0 |
| 2016 | $453 | $12,370 | $0 | $0 |
| 2015 | $904 | $12,370 | $0 | $0 |
| 2012 | $912 | $13,098 | $3,012 | $10,086 |
Property History
| Date | Event | Price | Change | Sq Ft Price |
|---|---|---|---|---|
| 07/02/2025 07/02/25 | Price Changed | $412,000 | -3.1% | $250 / Sq Ft |
| 05/23/2025 05/23/25 | For Sale | $425,000 | -- | $258 / Sq Ft |
Purchase History
| Date | Type | Sale Price | Title Company |
|---|---|---|---|
| Deed | -- | -- | |
| Deed | $80,500 | -- |
Similar Homes in the area
Source: Royal Gorge Association of REALTORS®
MLS Number: 6260012
APN: 000011026360
- 111 Circle Dr N
- 601 N 15th St
- 319 N 19th St
- 425 N 15th St
- 510 N 19th St Unit 22
- 510 N 19th St Unit 1
- 510 N 19th St Unit 13B
- 510 N 19th St Unit 19A
- 510 N 19th St Unit 23
- 510 N 19th St Unit 27
- 0 Peak View Ridge Unit REC4482177
- 0 Peak View Ridge Unit 3 REC6628404
- 1565 N 15th St
- 1555 N 15th St
- 628 Phelps Ave
- 304 N 15th St
- 1420 Harrison Ave
- 720 N 19th St
- 725 Yarbrough St
- 1615 Central Ave
- 525 N Diamond Ave Unit B
- 1651 N 15th St Unit A
- 1038 York Ave
- 651 S Union St Unit 11
- 110 W Highland Ave
- 12657 Co-67
- 325 E Main St Unit 28
- 5 Watch Hill Dr
- 4312 Prestige Point
- 4269 Prestige Point
- 4135 Stonehaven Dr
- 422 Cobblestone Dr
- 338 Cobblestone Dr
- 640 Wycliffe Dr
- 4125 Pebble Ridge Cir
- 905 Pacific Hills Point
- 872 London Green Way
- 4008 Westmeadow Dr
- 1472 Meadow Peak View
- 4085 Westmeadow Dr






