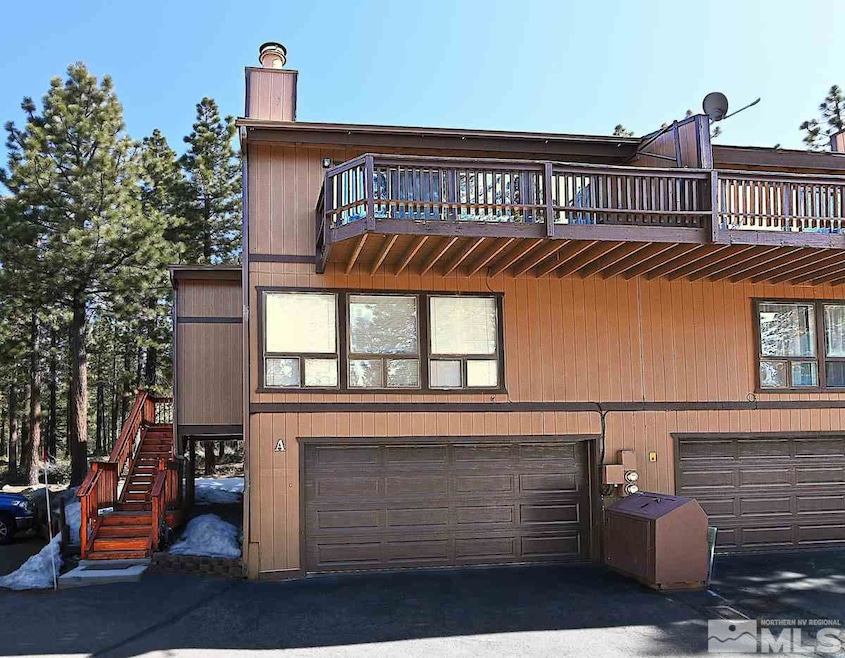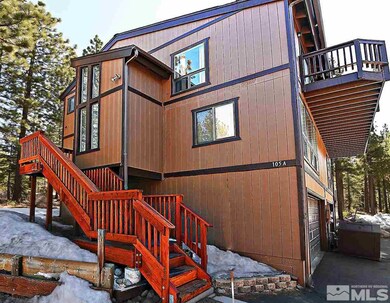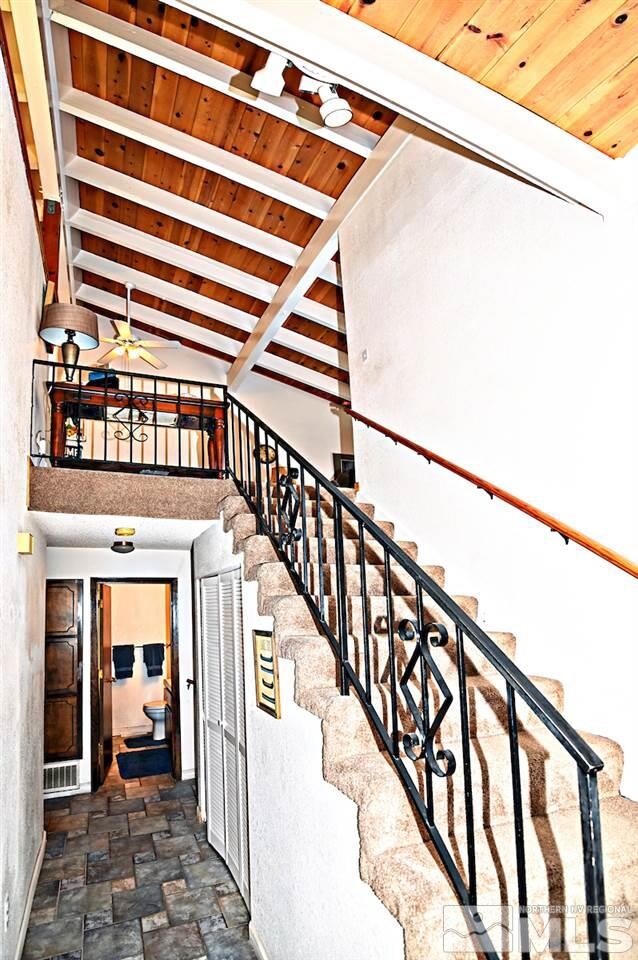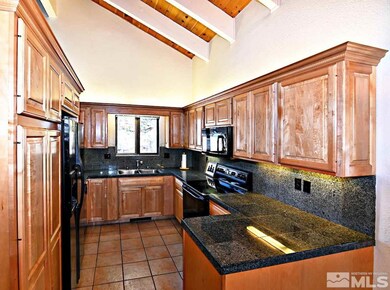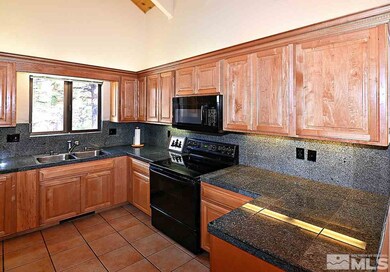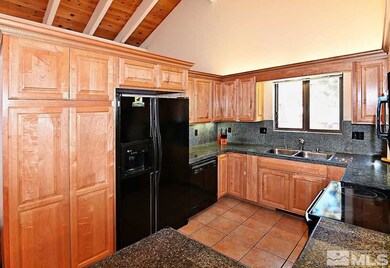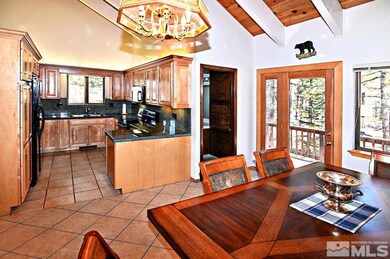
105 Rubicon Cir N Unit A Zephyr Cove, NV 89448
Highlights
- Spa
- View of Trees or Woods
- Deck
- Zephyr Cove Elementary School Rated A-
- Clubhouse
- Property is near a forest
About This Home
As of May 2021Rare Lake Village Community condo that backs to US Forest Service Land and nearby trail system. Desirable 2 car garage with newer interior staircase leading to the 2nd floor. Well maintained with Lodge-style design featuring open beam, tongue and groove cathedral ceilings and an open floor plan. Features a spacious kitchen with clean lines and crisp wood cabinetry. Relax and enjoy the beautiful scenery from your private outside forest facing deck or the comfortable family room with a cozy gas fireplace., The garage includes a fully enclosed workshop/office/den or additional storage room (not included in the sq. footage). The interior stair construction resulted in the loss of the door entry to the third bedroom but, it is still suitable for additional sleeping, study, den or nursery with a pocket door closure. The exterior home entry stairs were newly constructed with redwood in 2019. Lake Village HOA dues include a community swimming pool, clubhouse, spa, sauna, picnic area, tennis courts and pickle ball. The road maintenance, trash, snow removal, as well as fire, water, and earthquake insurance are also included in the monthly HOA's. This unique location truly exudes the ambiance and tranquility of the National Forest it borders.
Last Agent to Sell the Property
Chase International - ZC License #S.186300 Listed on: 03/23/2021

Townhouse Details
Home Type
- Townhome
Est. Annual Taxes
- $1,863
Year Built
- Built in 1977
Lot Details
- 1,307 Sq Ft Lot
- Gentle Sloping Lot
- Wooded Lot
HOA Fees
- $365 Monthly HOA Fees
Parking
- 2 Car Garage
- Tuck Under Parking
Property Views
- Woods
- Mountain
Home Design
- Slab Foundation
- Pitched Roof
- Shingle Roof
- Composition Roof
- Wood Siding
- Stick Built Home
Interior Spaces
- 1,506 Sq Ft Home
- 3-Story Property
- High Ceiling
- Gas Log Fireplace
- Double Pane Windows
- Drapes & Rods
- Blinds
- Aluminum Window Frames
- Great Room
- Separate Formal Living Room
- Home Office
- Workshop
Kitchen
- Electric Oven
- Electric Range
- Dishwasher
- Disposal
Flooring
- Carpet
- Ceramic Tile
- Vinyl
Bedrooms and Bathrooms
- 2 Bedrooms
- Walk-In Closet
Laundry
- Laundry in Hall
- Dryer
- Washer
Home Security
Outdoor Features
- Spa
- Deck
- Separate Outdoor Workshop
Location
- Ground Level
- Property is near a forest
Schools
- Zephyr Cove Elementary School
- Whittell High School - Grades 7 + 8 Middle School
- Whittell - Grades 9-12 High School
Utilities
- Forced Air Heating System
- Heating System Uses Natural Gas
- Gas Water Heater
- Internet Available
- Phone Available
- Cable TV Available
Listing and Financial Details
- Home warranty included in the sale of the property
- Assessor Parcel Number 13182328023
Community Details
Overview
- $200 HOA Transfer Fee
- Lake Village HOA
- Maintained Community
- The community has rules related to covenants, conditions, and restrictions
Amenities
- Sauna
- Clubhouse
Recreation
- Tennis Courts
- Community Pool
- Snow Removal
Security
- Resident Manager or Management On Site
- Fire and Smoke Detector
Similar Homes in the area
Home Values in the Area
Average Home Value in this Area
Property History
| Date | Event | Price | Change | Sq Ft Price |
|---|---|---|---|---|
| 05/14/2021 05/14/21 | Sold | $800,000 | +6.8% | $531 / Sq Ft |
| 03/29/2021 03/29/21 | Pending | -- | -- | -- |
| 03/23/2021 03/23/21 | For Sale | $749,000 | +72.2% | $497 / Sq Ft |
| 09/15/2016 09/15/16 | Sold | $435,000 | 0.0% | $289 / Sq Ft |
| 07/27/2016 07/27/16 | Pending | -- | -- | -- |
| 05/17/2016 05/17/16 | For Sale | $435,000 | -- | $289 / Sq Ft |
Tax History Compared to Growth
Agents Affiliated with this Home
-
Paul Ellbogen

Seller's Agent in 2021
Paul Ellbogen
Chase International - ZC
(775) 781-8157
6 in this area
22 Total Sales
-
Trinkie Watson

Buyer's Agent in 2021
Trinkie Watson
Chase International-Incline
(530) 582-0722
2 in this area
87 Total Sales
-

Seller's Agent in 2016
David Cloutier
Coldwell Banker Select ZC
(800) 558-2463
7 in this area
25 Total Sales
-
Chris & Brooke Hernandez

Buyer's Agent in 2016
Chris & Brooke Hernandez
Compass
(530) 314-9766
30 in this area
195 Total Sales
Map
Source: Northern Nevada Regional MLS
MLS Number: 210003698
- 76D S Rubicon
- 102 Lake Village Dr Unit A
- 58 Burke Creek Cir
- 100 Lake Village Unit B
- 176 Tahoma Cir Unit A
- 178 Tahoma Cir Unit B
- 46 Chalet Ct
- 148 Holly Ln
- 208 Clubhouse Cir
- 157 Sierra Colina Dr Unit 9
- 129 Sierra Colina Dr Unit homesite 18
- 128 Holly Ln Unit B
- 155 Sierra Colina Dr Unit lot 10
- 114 Angora Ct Unit A
- 226 Clubhouse Cir
- 116 Sierra Colina Dr
- 201 Manor Dr
- 1625 Black Bear Run
- 169 Crescent Dr Unit 53
- 190 Meadow Ln
