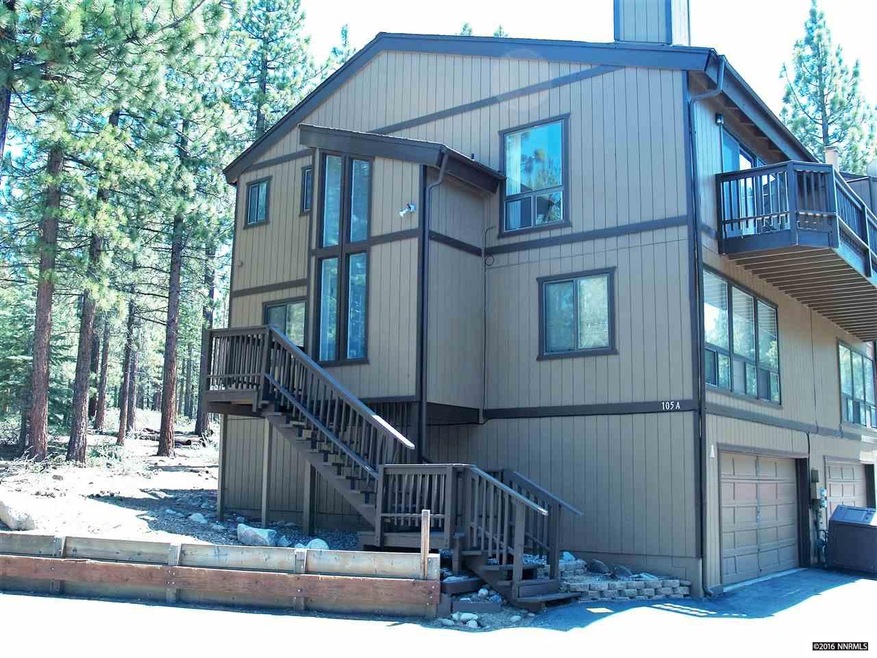
105 Rubicon Cir N Unit A Zephyr Cove, NV 89448
Highlights
- Spa
- View of Trees or Woods
- Deck
- Zephyr Cove Elementary School Rated A-
- Clubhouse
- Property is near a forest
About This Home
As of May 2021Backs to the National Forest - well maintained and upgraded garage unit in desirable Lake Village. Lodge-style design featuring open beam, tongue and groove ceilings with open floor plan and defined living areas on third floor. Decks in the front and facing the forest area to the rear for quiet relaxation. Interior stair construction resulted in loss of separate entry to third bedroom, now an adjacent study/den/nursery with a pocket door. The room would easily accommodate overflow sleeping quarters.>>>>, Lake Village is a resort within a resort, centrally located to beach, skiing, hiking and the casino core. The recreation area features a pool. spa, sauna, tennis courts, bar-b-que stations and children's play area. Snow and trash removal, maintenance and landscaping of common areas, exterior maintenance and insurance of exterior provides real value for your dues. Take a stroll through the forest right out your door and embrace the atmosphere of your Lake Tahoe home. Call today for an immediate showing.
Last Agent to Sell the Property
David Cloutier
Coldwell Banker Select ZC License #BS.12178 Listed on: 05/17/2016

Property Details
Home Type
- Condominium
Est. Annual Taxes
- $2,046
Year Built
- Built in 1977
Lot Details
- Landscaped
- Wooded Lot
HOA Fees
- $302 Monthly HOA Fees
Parking
- 2 Car Attached Garage
- Tuck Under Parking
- Common or Shared Parking
- Garage Door Opener
Home Design
- Brick Foundation
- Pitched Roof
- Shingle Roof
- Composition Roof
- Wood Siding
- Stick Built Home
Interior Spaces
- 1,506 Sq Ft Home
- 3-Story Property
- High Ceiling
- Ceiling Fan
- Gas Log Fireplace
- Double Pane Windows
- Drapes & Rods
- Aluminum Window Frames
- Living Room with Fireplace
- Home Office
- Workshop
- Views of Woods
Kitchen
- Built-In Oven
- Electric Oven
- Electric Range
- Microwave
- Dishwasher
- Disposal
Flooring
- Carpet
- Ceramic Tile
Bedrooms and Bathrooms
- 2 Bedrooms
- Walk-In Closet
- Dual Sinks
- Bathtub and Shower Combination in Primary Bathroom
Laundry
- Laundry Room
- Laundry in Hall
- Dryer
- Washer
- Shelves in Laundry Area
Outdoor Features
- Spa
- Deck
Location
- Ground Level
- Property is near a forest
Schools
- Zephyr Cove Elementary School
- Kingsbury Middle School
- Whittell - Grades 9-12 High School
Utilities
- Forced Air Heating System
- Heating System Uses Natural Gas
- Electric Water Heater
- Internet Available
- Phone Available
- Cable TV Available
Listing and Financial Details
- Home warranty included in the sale of the property
- Assessor Parcel Number 13182328023
Community Details
Overview
- $200 HOA Transfer Fee
- Lake Village HOA
- Maintained Community
- The community has rules related to covenants, conditions, and restrictions
Amenities
- Sauna
- Clubhouse
Recreation
- Tennis Courts
- Community Pool
- Snow Removal
Security
- Resident Manager or Management On Site
Similar Homes in the area
Home Values in the Area
Average Home Value in this Area
Property History
| Date | Event | Price | Change | Sq Ft Price |
|---|---|---|---|---|
| 05/14/2021 05/14/21 | Sold | $800,000 | +6.8% | $531 / Sq Ft |
| 03/29/2021 03/29/21 | Pending | -- | -- | -- |
| 03/23/2021 03/23/21 | For Sale | $749,000 | +72.2% | $497 / Sq Ft |
| 09/15/2016 09/15/16 | Sold | $435,000 | 0.0% | $289 / Sq Ft |
| 07/27/2016 07/27/16 | Pending | -- | -- | -- |
| 05/17/2016 05/17/16 | For Sale | $435,000 | -- | $289 / Sq Ft |
Tax History Compared to Growth
Agents Affiliated with this Home
-
Paul Ellbogen

Seller's Agent in 2021
Paul Ellbogen
Chase International - ZC
(775) 781-8157
6 in this area
22 Total Sales
-
Trinkie Watson

Buyer's Agent in 2021
Trinkie Watson
Chase International-Incline
(530) 582-0722
2 in this area
87 Total Sales
-

Seller's Agent in 2016
David Cloutier
Coldwell Banker Select ZC
(800) 558-2463
7 in this area
25 Total Sales
-
Chris & Brooke Hernandez

Buyer's Agent in 2016
Chris & Brooke Hernandez
Compass
(530) 314-9766
30 in this area
195 Total Sales
Map
Source: Northern Nevada Regional MLS
MLS Number: 160007075
- 76D S Rubicon
- 102 Lake Village Dr Unit A
- 58 Burke Creek Cir
- 100 Lake Village Unit B
- 176 Tahoma Cir Unit A
- 178 Tahoma Cir Unit B
- 46 Chalet Ct
- 148 Holly Ln
- 208 Clubhouse Cir
- 157 Sierra Colina Dr Unit 9
- 129 Sierra Colina Dr Unit homesite 18
- 128 Holly Ln Unit B
- 155 Sierra Colina Dr Unit lot 10
- 114 Angora Ct Unit A
- 226 Clubhouse Cir
- 116 Sierra Colina Dr
- 201 Manor Dr
- 1625 Black Bear Run
- 169 Crescent Dr Unit 53
- 190 Meadow Ln
