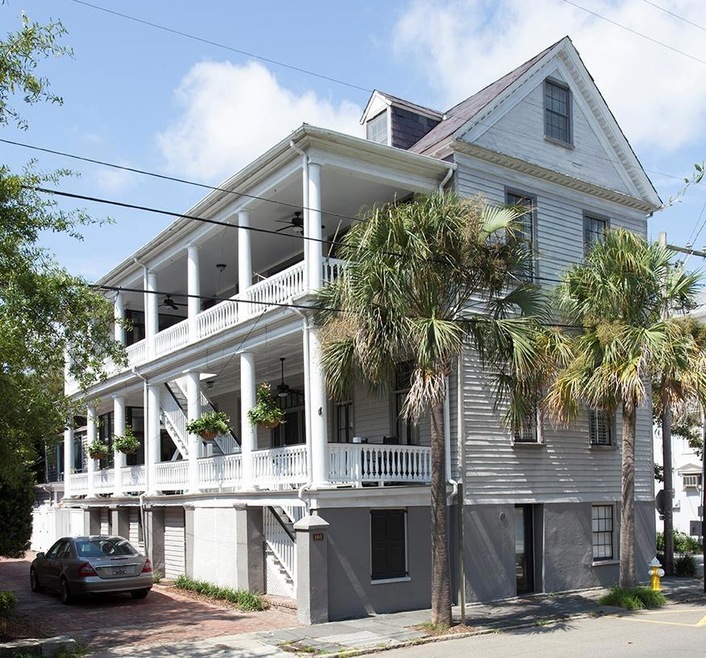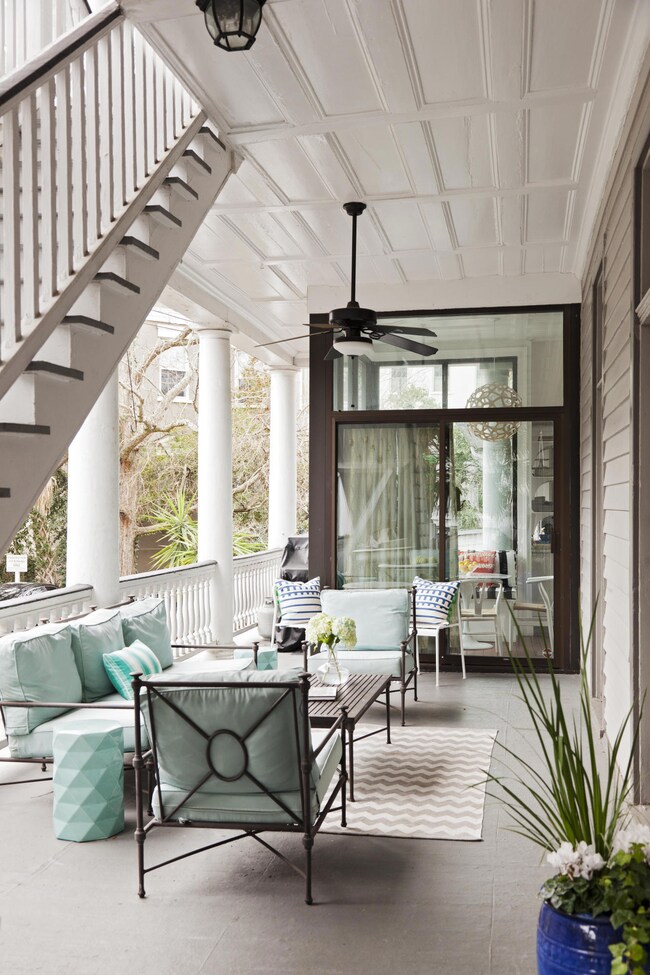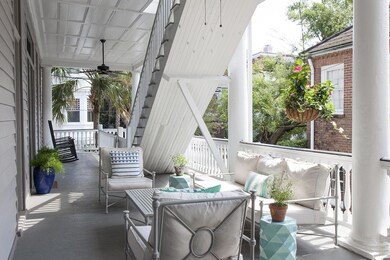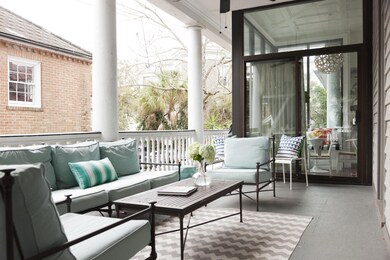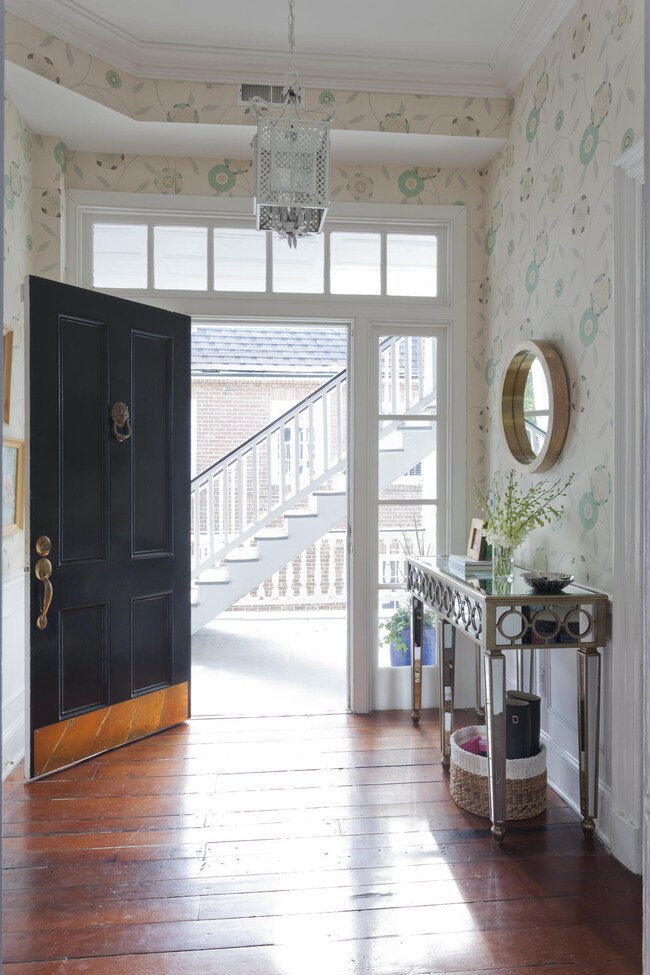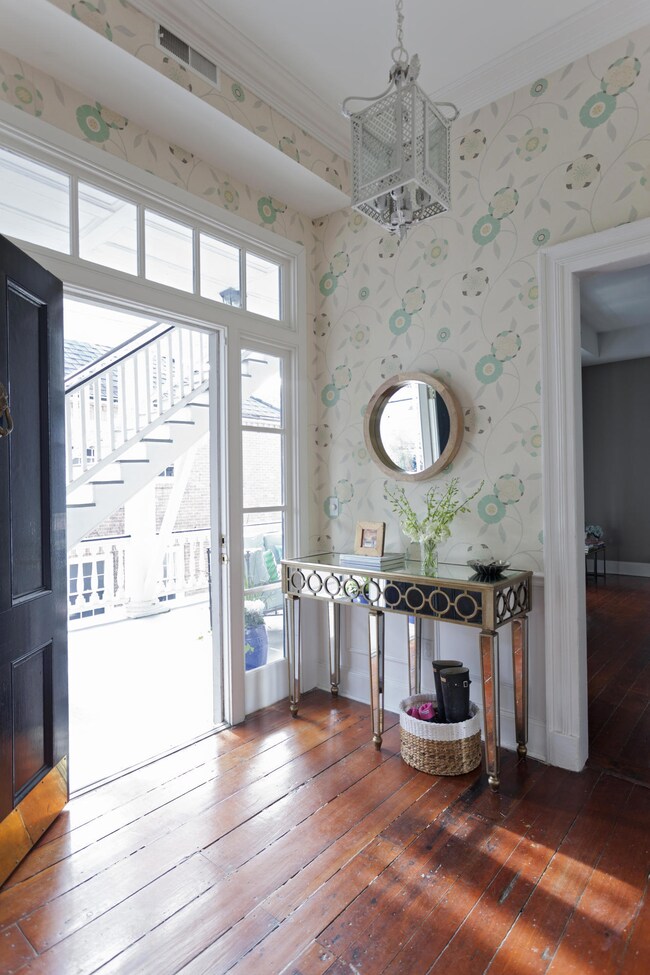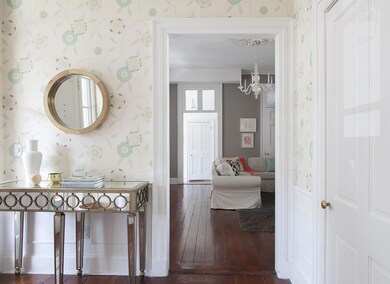
105 Rutledge Ave Unit B Charleston, SC 29401
Harleston Village NeighborhoodEstimated Value: $918,000 - $1,494,000
Highlights
- Marble Flooring
- High Ceiling
- Formal Dining Room
- Separate Formal Living Room
- Home Office
- 5-minute walk to Cannon Park
About This Home
As of June 2016Situated in the heart of historic Harleston Village sits The Smith-Mikell house at 105 Rutledge Avenue. Featured in Charleston Magazine (March 2014), this main floor unit of the circa 1820 mansion has been completely renovated and is a seamless blend of historic preservation and modern amenities. This large condominium occupies the entire main floor and features 12 foot ceilings, period mouldings and chandelier medallions, original heart of pine floors, and a custom built-in bookcase and window seat providing ample storage. While listed as a two bedroom, a home office is currently being utilized as a third bedroom in this versatile space. Four sets of French doors lead to a generous piazza that serves as a separate living area - perfect for outdoor entertaining.Inside, the home boasts 3 fireplaces, 2 of which display Italian marble surrounds and gas logs. The kitchen and baths were meticulously remodeled in 2013 and 2011 respectfully. The kitchen features Carrara marble countertops, a farmhouse sink, new slate flooring, stainless steel appliances, and custom cabinetry. Other notable attributes include: a new high-efficiency Trane HVAC system installed in 2011, a Rinnai endless gas water heater, plantation shutters throughout, and custom master bedroom closets. The kitchen opens up to a wonderfully bright eating area just off the piazza. The powder room features subway tile walls, basket-weave tile flooring, and top of the line fixtures by Kohler and Grohe. The elegant master bath boasts a Carrara marble double vanity, herringbone Carrara marble flooring and walls, a Kohler air bath soaking tub, mounted HDTV, and a spacious separate shower also in Carrara marble. 105-B Rutledge Avenue is perfectly situated within walking distance to King Street, South of Broad, the Battery, Colonial Lake, MUSC, the City Marina, and is located in one of Charleston's greatest neighborhoods. This historic home has all the appeal of a luxurious metropolitan condo along with an unparalleled location in one of the world's finest cities.
Home Details
Home Type
- Single Family
Est. Annual Taxes
- $2,567
Year Built
- Built in 1820
Lot Details
- 3,572
HOA Fees
- $462 Monthly HOA Fees
Parking
- Off-Street Parking
Home Design
- Architectural Shingle Roof
- Slate Roof
- Asphalt Roof
- Wood Siding
Interior Spaces
- 1,724 Sq Ft Home
- 1-Story Property
- Smooth Ceilings
- High Ceiling
- Entrance Foyer
- Family Room
- Separate Formal Living Room
- Formal Dining Room
- Home Office
- Crawl Space
- Home Security System
- Dishwasher
- Laundry Room
Flooring
- Wood
- Stone
- Marble
Bedrooms and Bathrooms
- 2 Bedrooms
- Walk-In Closet
- Garden Bath
Outdoor Features
- Front Porch
Schools
- Memminger Elementary School
- Courtenay Middle School
- Burke High School
Utilities
- Cooling Available
- Heat Pump System
Community Details
- Harleston Village Subdivision
Ownership History
Purchase Details
Home Financials for this Owner
Home Financials are based on the most recent Mortgage that was taken out on this home.Purchase Details
Purchase Details
Home Financials for this Owner
Home Financials are based on the most recent Mortgage that was taken out on this home.Similar Homes in the area
Home Values in the Area
Average Home Value in this Area
Purchase History
| Date | Buyer | Sale Price | Title Company |
|---|---|---|---|
| King William Douglas | $700,000 | -- | |
| Rider David | -- | -- | |
| Rider David | $455,000 | None Available |
Mortgage History
| Date | Status | Borrower | Loan Amount |
|---|---|---|---|
| Open | King William Douglas | $460,500 | |
| Closed | King William Douglas | $490,000 | |
| Previous Owner | Rider David | $353,000 | |
| Previous Owner | Rider David | $364,000 |
Property History
| Date | Event | Price | Change | Sq Ft Price |
|---|---|---|---|---|
| 06/03/2016 06/03/16 | Sold | $700,000 | -4.0% | $406 / Sq Ft |
| 04/15/2016 04/15/16 | Pending | -- | -- | -- |
| 03/03/2016 03/03/16 | For Sale | $729,000 | -- | $423 / Sq Ft |
Tax History Compared to Growth
Tax History
| Year | Tax Paid | Tax Assessment Tax Assessment Total Assessment is a certain percentage of the fair market value that is determined by local assessors to be the total taxable value of land and additions on the property. | Land | Improvement |
|---|---|---|---|---|
| 2023 | $10,995 | $38,240 | $0 | $0 |
| 2022 | $10,197 | $38,240 | $0 | $0 |
| 2021 | $10,071 | $38,240 | $0 | $0 |
| 2020 | $9,997 | $38,240 | $0 | $0 |
| 2019 | $11,506 | $42,000 | $0 | $0 |
| 2017 | $10,988 | $42,000 | $0 | $0 |
| 2016 | $2,483 | $19,880 | $0 | $0 |
| 2015 | $2,567 | $19,880 | $0 | $0 |
| 2014 | $2,192 | $0 | $0 | $0 |
| 2011 | -- | $0 | $0 | $0 |
Agents Affiliated with this Home
-
Jack Gumb
J
Seller's Agent in 2016
Jack Gumb
Applegate Real Estate
(843) 442-6251
3 in this area
24 Total Sales
-
Joyce King
J
Buyer's Agent in 2016
Joyce King
Disher Hamrick & Myers Res Inc
3 in this area
33 Total Sales
Map
Source: CHS Regional MLS
MLS Number: 16005599
APN: 457-03-01-131
- 81 Rutledge Ave
- 125 Ashley Ave Unit C
- 125 Ashley Ave
- 80 Smith St
- 154 Wentworth St
- 80 Ashley Ave
- 62 Gadsden St Unit A
- 33 Pitt St Unit 3
- 51 Gadsden St Unit B
- 63 Montagu St
- 41 Pitt St
- 155 Wentworth St Unit A
- 21 1/2 Pitt St
- 175 Wentworth St Unit A
- 40 Pitt St
- 214 Calhoun St Unit 5
- 133 Wentworth St
- 108 Smith St Unit 108-I
- 34 Smith St
- 212 Calhoun St
- 105 Rutledge Ave Unit C
- 105 Rutledge Ave Unit B
- 105 Rutledge Ave Unit A
- 103 Rutledge Ave
- 97 Bull St
- 104 Rutledge Ave Unit 79BULL
- 104 Rutledge Ave Unit 81BULL
- 104 Rutledge Ave Unit 77BULL
- 104 Rutledge Ave Unit 104RUT
- 104 Rutledge Ave Unit 1/2
- 104 Rutledge Ave
- 92 Bull St
- 101 Rutledge Ave
- 101 Rutledge Ave Unit D
- 101 Rutledge Ave Unit B
- 101 Rutledge Ave Unit C
- 99 Bull St Unit J
- 99 Bull St Unit I
- 99 Bull St Unit H
- 99 Bull St Unit G
