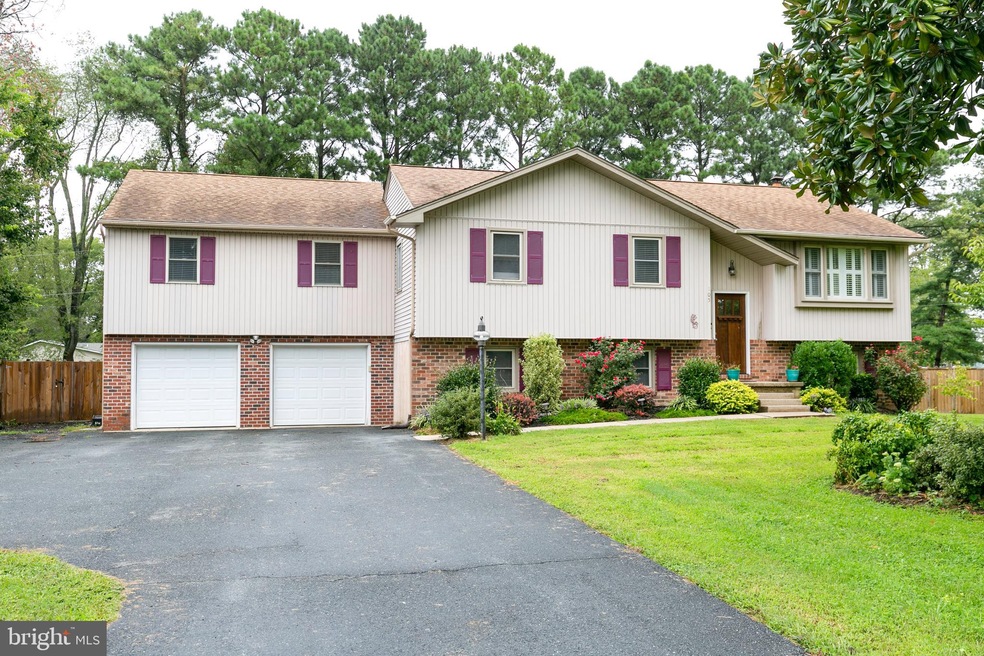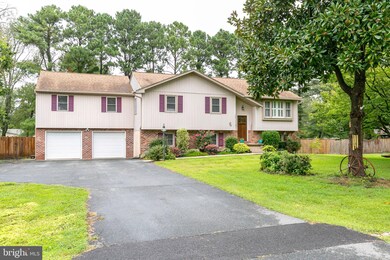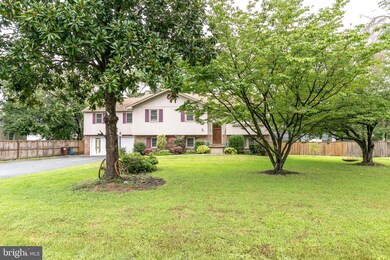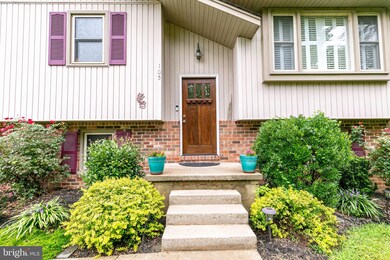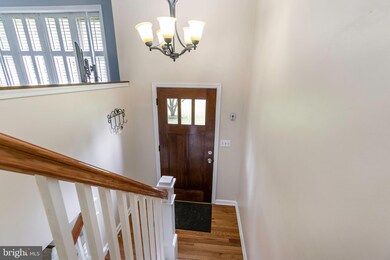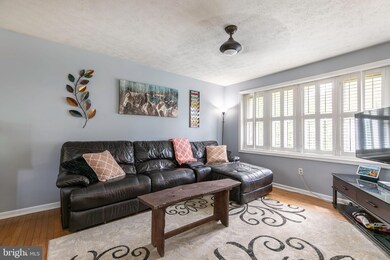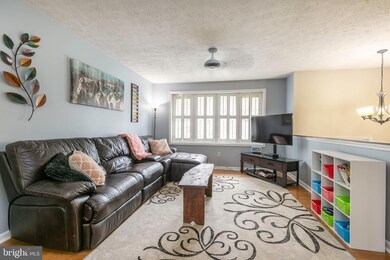
105 Rutledge Rd Queenstown, MD 21658
Estimated Value: $512,513 - $764,000
Highlights
- In Ground Pool
- Deck
- Wood Flooring
- Grasonville Elementary School Rated A-
- Traditional Floor Plan
- Garden View
About This Home
As of October 2020JUST LISTED! Are you in need of space inside and out? Don't miss this home sited on a fabulous fenced level lot with inground pool, koi pond, firepit, expansive deck and plenty of open space for outdoor living! The foyer leads you to the upper level w/hardwood floors throughout the living and dining areas, ceramic tile in kitchen w/breakfast bar and newer appliances. This home has an amazing owners retreat w/additional office/rec room and access to deck. Two additional bedrooms and full bath round out the upper level. The lower level has more space to spread out with a walk-out family room with brick hearth & electric fireplace, the 4th bedroom, an additional den/office, a half bath and large storage and laundry area. Over 2600 Sq. Ft of finished living space w/ oversized two car garage, workbench and extended driveway that will accommodate a boat, RV or additional cars. No HOA!
Home Details
Home Type
- Single Family
Est. Annual Taxes
- $3,019
Year Built
- Built in 1983
Lot Details
- 0.47 Acre Lot
- Property is Fully Fenced
- Wood Fence
- Landscaped
- Level Lot
- Back, Front, and Side Yard
- Property is in very good condition
- Property is zoned NC-1
Parking
- 2 Car Direct Access Garage
- 6 Driveway Spaces
- Oversized Parking
- Parking Storage or Cabinetry
- Front Facing Garage
Home Design
- Split Foyer
- Shingle Roof
- Vinyl Siding
Interior Spaces
- Property has 2 Levels
- Traditional Floor Plan
- Ceiling Fan
- Electric Fireplace
- Double Pane Windows
- Window Treatments
- Bay Window
- Window Screens
- Sliding Doors
- Insulated Doors
- Six Panel Doors
- Family Room
- Combination Dining and Living Room
- Den
- Storage Room
- Garden Views
- Fire and Smoke Detector
Kitchen
- Breakfast Area or Nook
- Electric Oven or Range
- Built-In Microwave
- Dishwasher
Flooring
- Wood
- Carpet
- Ceramic Tile
- Vinyl
Bedrooms and Bathrooms
- En-Suite Primary Bedroom
- En-Suite Bathroom
- Walk-In Closet
Laundry
- Laundry Room
- Laundry on lower level
- Front Loading Dryer
- Front Loading Washer
Pool
- In Ground Pool
- Fence Around Pool
Outdoor Features
- Deck
- Shed
Utilities
- Forced Air Zoned Heating and Cooling System
- Heat Pump System
- Well
- Electric Water Heater
- On Site Septic
- Septic Tank
- Cable TV Available
Community Details
- No Home Owners Association
- Rutledge Subdivision
Listing and Financial Details
- Tax Lot 6
- Assessor Parcel Number 1805025036
Ownership History
Purchase Details
Home Financials for this Owner
Home Financials are based on the most recent Mortgage that was taken out on this home.Purchase Details
Home Financials for this Owner
Home Financials are based on the most recent Mortgage that was taken out on this home.Purchase Details
Home Financials for this Owner
Home Financials are based on the most recent Mortgage that was taken out on this home.Purchase Details
Purchase Details
Home Financials for this Owner
Home Financials are based on the most recent Mortgage that was taken out on this home.Purchase Details
Home Financials for this Owner
Home Financials are based on the most recent Mortgage that was taken out on this home.Purchase Details
Home Financials for this Owner
Home Financials are based on the most recent Mortgage that was taken out on this home.Purchase Details
Similar Homes in Queenstown, MD
Home Values in the Area
Average Home Value in this Area
Purchase History
| Date | Buyer | Sale Price | Title Company |
|---|---|---|---|
| Hess Robert J | $395,000 | Sage Title Group Llc | |
| Nenno Christopher | $310,000 | Charter Title Llc | |
| Williams Steven Charles | $269,000 | Advantage Title Company | |
| Federal National Mortgage Association | $292,000 | None Available | |
| Watkins James M | $365,000 | -- | |
| Watkins James M | $365,000 | -- | |
| Fowler Kathleen M | -- | -- | |
| Fowler Floyd | -- | -- |
Mortgage History
| Date | Status | Borrower | Loan Amount |
|---|---|---|---|
| Open | Hess Robert J | $29,207 | |
| Open | Hess Robert J | $388,221 | |
| Closed | Hess Robert J | $387,845 | |
| Previous Owner | Nenno Christopher | $304,385 | |
| Previous Owner | Williams Steven Charles | $264,127 | |
| Previous Owner | Watkins James M | $292,000 | |
| Previous Owner | Watkins James M | $292,000 | |
| Previous Owner | Fowler Kathleen M | $231,000 |
Property History
| Date | Event | Price | Change | Sq Ft Price |
|---|---|---|---|---|
| 10/30/2020 10/30/20 | Sold | $395,000 | 0.0% | $149 / Sq Ft |
| 09/12/2020 09/12/20 | Pending | -- | -- | -- |
| 09/11/2020 09/11/20 | For Sale | $395,000 | +27.4% | $149 / Sq Ft |
| 08/25/2017 08/25/17 | Sold | $310,000 | 0.0% | $174 / Sq Ft |
| 07/26/2017 07/26/17 | Pending | -- | -- | -- |
| 06/12/2017 06/12/17 | Price Changed | $310,000 | -3.1% | $174 / Sq Ft |
| 05/23/2017 05/23/17 | For Sale | $320,000 | +3.2% | $179 / Sq Ft |
| 05/17/2017 05/17/17 | Off Market | $310,000 | -- | -- |
| 05/17/2017 05/17/17 | For Sale | $320,000 | +19.0% | $179 / Sq Ft |
| 02/14/2013 02/14/13 | Sold | $269,000 | -0.3% | $151 / Sq Ft |
| 11/29/2012 11/29/12 | Pending | -- | -- | -- |
| 10/26/2012 10/26/12 | Price Changed | $269,900 | 0.0% | $151 / Sq Ft |
| 10/26/2012 10/26/12 | For Sale | $269,900 | +0.3% | $151 / Sq Ft |
| 10/19/2012 10/19/12 | Off Market | $269,000 | -- | -- |
| 09/19/2012 09/19/12 | Price Changed | $289,999 | -7.9% | $162 / Sq Ft |
| 08/14/2012 08/14/12 | For Sale | $314,999 | -- | $176 / Sq Ft |
Tax History Compared to Growth
Tax History
| Year | Tax Paid | Tax Assessment Tax Assessment Total Assessment is a certain percentage of the fair market value that is determined by local assessors to be the total taxable value of land and additions on the property. | Land | Improvement |
|---|---|---|---|---|
| 2024 | $3,479 | $405,000 | $183,800 | $221,200 |
| 2023 | $3,302 | $372,867 | $0 | $0 |
| 2022 | $3,130 | $340,733 | $0 | $0 |
| 2021 | $3,020 | $308,600 | $143,800 | $164,800 |
| 2020 | $3,020 | $308,600 | $143,800 | $164,800 |
| 2019 | $2,960 | $308,600 | $143,800 | $164,800 |
| 2018 | $3,309 | $345,000 | $153,800 | $191,200 |
| 2017 | $2,969 | $324,167 | $0 | $0 |
| 2016 | -- | $303,333 | $0 | $0 |
| 2015 | $1,549 | $282,500 | $0 | $0 |
| 2014 | $1,549 | $282,500 | $0 | $0 |
Agents Affiliated with this Home
-
Leila Wagner

Seller's Agent in 2020
Leila Wagner
Coldwell Banker (NRT-Southeast-MidAtlantic)
(410) 271-5902
14 Total Sales
-
Judy Murray

Buyer's Agent in 2020
Judy Murray
Long & Foster
(410) 739-7957
15 Total Sales
-
Barry Lagemann
B
Seller's Agent in 2017
Barry Lagemann
Keller Williams Flagship
(818) 248-9100
116 Total Sales
-
J
Seller's Agent in 2013
Joseph Kirby
Kirby Realty, LLC
Map
Source: Bright MLS
MLS Number: MDQA145118
APN: 05-025036
- 351 Kehm Rd
- 3001 Bennett Point Rd
- 3027 Bennett Point Rd
- 42 Prospect Bay Dr W
- 26333 Presquile Dr S
- 11977 Billys Point Ln
- 111 Masters Way
- 26515 Presquile Dr S
- 3207 Bennett Point Rd
- 1236 Perry's Corner
- 213 Grason Vista Dr
- 27047 Presquile Rd
- 106 Caspian Dr
- 365 Hemsley Dr
- 1019 Grasonville Cemetery Rd
- 101 Tambor Dr Unit HUDSON
- 116 Tambor Dr Unit COLUMBIA
- 109 Tambor Dr Unit LEHIGH
- 102 Tambor Dr Unit LEHIGH
- 121 Tambor Dr Unit LEHIGH
- 105 Rutledge Rd
- 103 Rutledge Rd
- 107 Rutledge Rd
- 110 Pig Pen Point Ct
- 110 Pigpen Point Ct
- 101 Rutledge Rd
- 106 Rutledge Rd
- 104 Rutledge Rd
- 104 Pigpen Point Ct
- 109 Rutledge Rd
- 108 Rutledge Rd
- 102 Rutledge Rd
- 305 Pigpen Point Rd
- 110 Rutledge Rd
- 109 Pigpen Point Ct
- 313 Pigpen Point Rd
- 100 Rutledge Rd
- 107 Pigpen Point Ct
- 108 Pigpen Point Rd
- 100 Pigpen Point Ct
