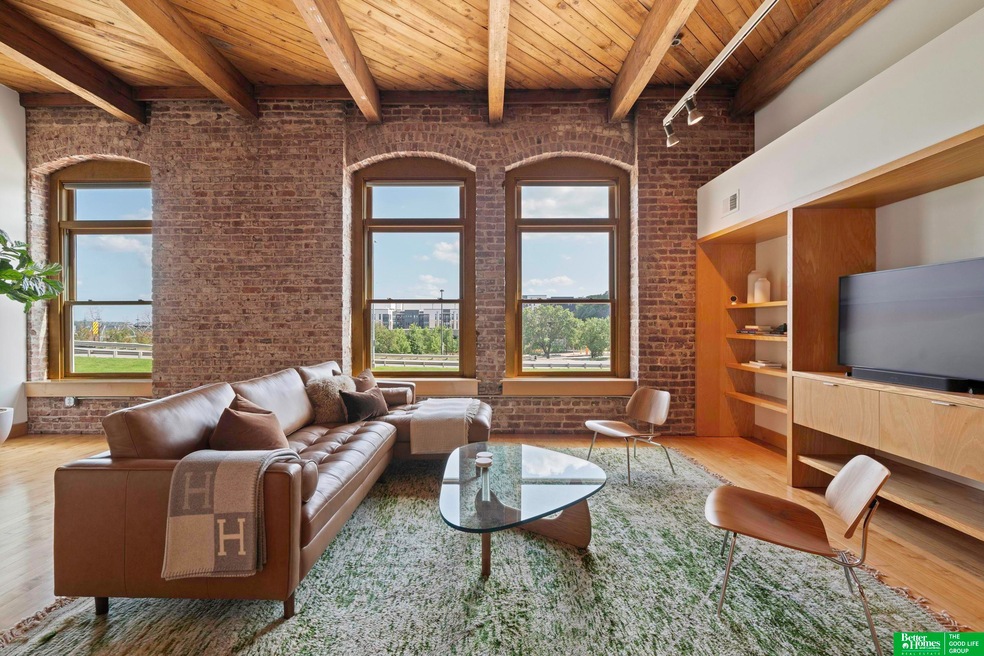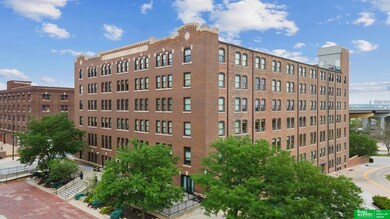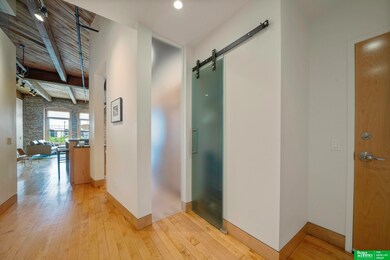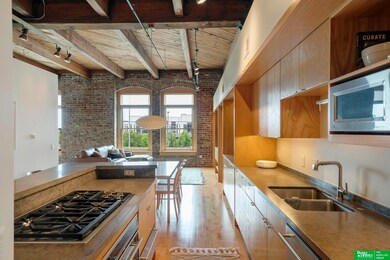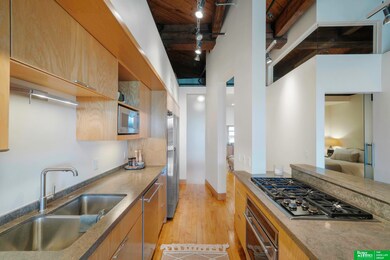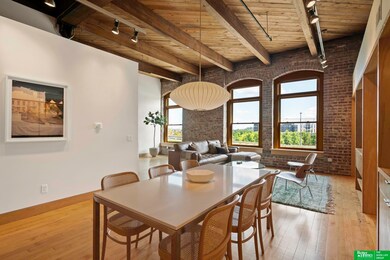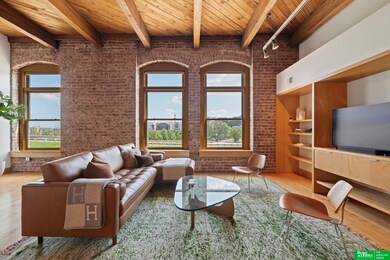
Beebe & Runyan 105 S 9th St Unit 403 Omaha, NE 68102
Downtown Omaha NeighborhoodHighlights
- Wood Flooring
- Ceiling height of 9 feet or more
- 1 Car Garage
- Subterranean Parking
- Forced Air Heating and Cooling System
About This Home
As of August 2024Originally a Beebe & Runyan MODEL, this home features numerous fixture and custom cabinetry upgrades not often found in similar units. Soaring 14-foot ceilings ONLY offered on the 4th floor. Filled with sunshine all day thanks to enormous South-facing windows, providing remarkable views of the revitalized Gene Leahy Mall, Riverfront, and Old Market neighborhood. The spacious open-concept kitchen and dining areas are an entertainer's dream, with gas cooktop and oven, warming drawer, breakfast bar, and abundant cabinet space. The primary suite features a luxe bathroom with shower, soaking tub, double sinks, and massive custom walk-in closet. The den/work area can be reconfigured as a second bedroom, with its own full bathroom and closet nearby. Included is a secure heated parking spot and storage locker. Additional covered parking spaces for rent plus 19 free outdoor resident/guest parking spaces. Building amenities: fitness center, party room, on-site manager, outdoor/rooftop areas.
Property Details
Home Type
- Condominium
Est. Annual Taxes
- $6,106
Year Built
- Built in 1913
HOA Fees
- $523 Monthly HOA Fees
Parking
- Subterranean Parking
Interior Spaces
- 1,274 Sq Ft Home
- Ceiling height of 9 feet or more
Kitchen
- Oven
- Cooktop
- Warming Drawer
- Microwave
- Dishwasher
- Disposal
Flooring
- Wood
- Ceramic Tile
Bedrooms and Bathrooms
- 1 Bedroom
- 2 Full Bathrooms
Laundry
- Dryer
- Washer
Home Security
Schools
- Liberty Elementary School
- Norris Middle School
- Central High School
Utilities
- Forced Air Heating and Cooling System
Listing and Financial Details
- Assessor Parcel Number 0545321220
Community Details
Overview
- Association fees include exterior maintenance, security, water, trash, management
- Beebe & Runyan Association
- Beebe & Runyan Condominium Subdivision
Security
- Fire Sprinkler System
Ownership History
Purchase Details
Purchase Details
Home Financials for this Owner
Home Financials are based on the most recent Mortgage that was taken out on this home.Purchase Details
Home Financials for this Owner
Home Financials are based on the most recent Mortgage that was taken out on this home.Purchase Details
Home Financials for this Owner
Home Financials are based on the most recent Mortgage that was taken out on this home.Map
About Beebe & Runyan
Similar Homes in Omaha, NE
Home Values in the Area
Average Home Value in this Area
Purchase History
| Date | Type | Sale Price | Title Company |
|---|---|---|---|
| Warranty Deed | $1,777 | None Listed On Document | |
| Warranty Deed | $460,000 | Top Tier Title Services | |
| Warranty Deed | $385,000 | None Listed On Document | |
| Warranty Deed | $435,000 | Green Title & Escrow |
Mortgage History
| Date | Status | Loan Amount | Loan Type |
|---|---|---|---|
| Previous Owner | $300,000 | New Conventional | |
| Previous Owner | $109,500 | New Conventional |
Property History
| Date | Event | Price | Change | Sq Ft Price |
|---|---|---|---|---|
| 08/29/2024 08/29/24 | Sold | $460,000 | -2.6% | $361 / Sq Ft |
| 08/11/2024 08/11/24 | Pending | -- | -- | -- |
| 08/02/2024 08/02/24 | For Sale | $472,500 | +8.6% | $371 / Sq Ft |
| 06/09/2023 06/09/23 | Sold | $435,000 | +1.5% | $341 / Sq Ft |
| 05/06/2023 05/06/23 | Pending | -- | -- | -- |
| 05/05/2023 05/05/23 | For Sale | $428,500 | -- | $336 / Sq Ft |
Tax History
| Year | Tax Paid | Tax Assessment Tax Assessment Total Assessment is a certain percentage of the fair market value that is determined by local assessors to be the total taxable value of land and additions on the property. | Land | Improvement |
|---|---|---|---|---|
| 2023 | $6,106 | $289,400 | $16,200 | $273,200 |
| 2022 | $6,178 | $289,400 | $16,200 | $273,200 |
| 2021 | $6,426 | $303,600 | $16,200 | $287,400 |
| 2020 | $6,500 | $303,600 | $16,200 | $287,400 |
Source: Great Plains Regional MLS
MLS Number: 22419849
APN: 0545-3212-20
- 1101 Jackson St Unit 405
- 1403 Farnam St Unit 800
- 1308 Jackson St Unit 608
- 1308 Jackson St Unit 612
- 1308 Jackson St Unit 610
- 725 Riverfront Dr Unit 16
- 555 Riverfront Plaza Unit PH
- 210 S 16th St Unit 918
- 210 S 16th St Unit 901
- 300 S 16th St Unit 905
- 300 S 16th St Unit 1102
- 312 S 16th St Unit 502
- 444 Riverfront Plaza Unit 306
- 444 Riverfront Plaza Unit 801
- 444 Riverfront Plaza Unit 403
- 444 Riverfront Plaza Unit 601
- 1131 Marcy Plaza
- 1214 Marcy Plaza
- 1502 Jones St Unit 409
- 1502 Jones St Unit 502
