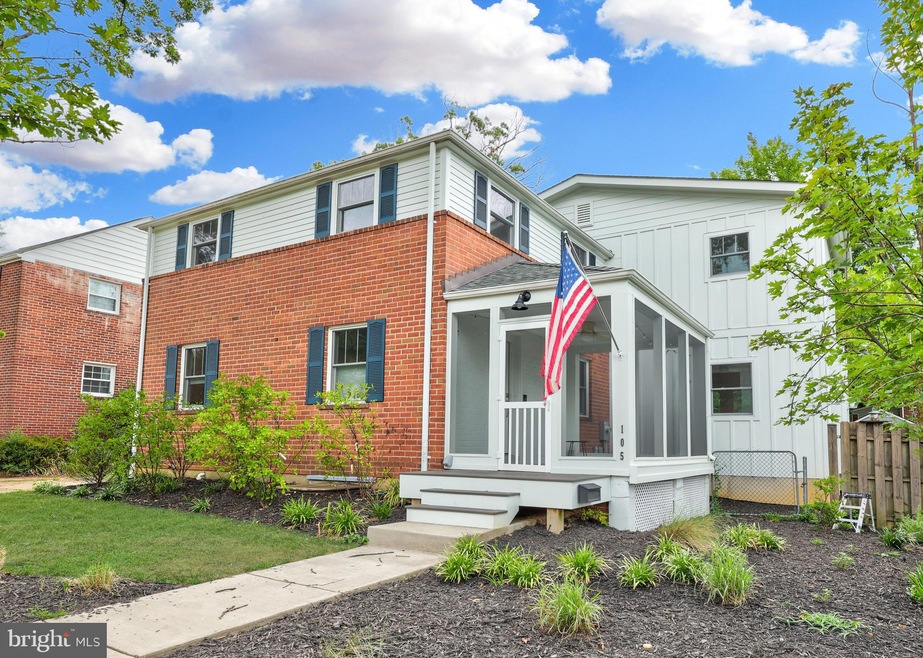
105 S Park Dr Arlington, VA 22204
Arlington Forest NeighborhoodHighlights
- Colonial Architecture
- No HOA
- Forced Air Heating and Cooling System
- Wakefield High School Rated A-
- 2 Car Detached Garage
- 4-minute walk to Arlington Forest Park
About This Home
As of September 2024This stunning home offers 5 Bedrooms 3.5 Bathrooms on 3 Levels with
Detached 2 Car Garage with additional storage, screened in front porch,
freshly remodeled top to bottom with brand new two story addition including
a well appointed kitchen with the master-chef in mind and will keep you
part of the conversation with this open floor plan leading to a spacious living
room with a gas fireplace, side door entrance off driveway has built in
bench with rack for shoes and coats. Second floor offers a true primary
bedroom with a large walk-in closet, spacious bath with freestanding
bathtub and separate shower. 5th bedroom in basement with egress window,
Hardy cement siding. Hardwood floors on top two levels. Every detail has
been thoughtfully and expertly executed to bring you an oasis bathed in
light, style and convenience. The two car garage with driveway offers ample
room for vehicles and storage. It's conveniently located within walking
distance to parks, multi-use trails, the elementary school, community
centers, restaurants, grocery stores, public transportation, and more. This
residence offers the perfect balance of accessibility, convenience, and
comfort in the heart of Arlington, with its close proximity to DC,
Pentagon, Washington National Airport, and major commuting thoroughfares,
as well as hospitals and medical centers.
Last Agent to Sell the Property
Albert Pasquali
Redfin Corporation License #0225081590 Listed on: 08/09/2024

Home Details
Home Type
- Single Family
Est. Annual Taxes
- $8,745
Year Built
- Built in 1940
Lot Details
- 6,303 Sq Ft Lot
- Property is zoned R-6
Parking
- 2 Car Detached Garage
- Garage Door Opener
- Driveway
Home Design
- Colonial Architecture
- Brick Exterior Construction
- Concrete Perimeter Foundation
Interior Spaces
- Property has 3 Levels
- Partially Finished Basement
Kitchen
- Stove
- Dishwasher
- Disposal
Bedrooms and Bathrooms
Laundry
- Dryer
- Washer
Utilities
- Forced Air Heating and Cooling System
- Electric Water Heater
Community Details
- No Home Owners Association
- Arlington Forest Subdivision
Listing and Financial Details
- Tax Lot 46
- Assessor Parcel Number 21-002-007
Ownership History
Purchase Details
Home Financials for this Owner
Home Financials are based on the most recent Mortgage that was taken out on this home.Similar Homes in Arlington, VA
Home Values in the Area
Average Home Value in this Area
Purchase History
| Date | Type | Sale Price | Title Company |
|---|---|---|---|
| Warranty Deed | $1,295,000 | Fidelity National Title |
Mortgage History
| Date | Status | Loan Amount | Loan Type |
|---|---|---|---|
| Open | $1,143,206 | VA | |
| Previous Owner | $1,320,000 | Credit Line Revolving | |
| Previous Owner | $135,000 | Credit Line Revolving | |
| Previous Owner | $100,000 | Adjustable Rate Mortgage/ARM | |
| Previous Owner | $250,000 | Credit Line Revolving | |
| Previous Owner | $250,000 | Credit Line Revolving |
Property History
| Date | Event | Price | Change | Sq Ft Price |
|---|---|---|---|---|
| 09/27/2024 09/27/24 | Sold | $1,295,000 | 0.0% | $463 / Sq Ft |
| 08/21/2024 08/21/24 | Pending | -- | -- | -- |
| 08/09/2024 08/09/24 | For Sale | $1,295,000 | -- | $463 / Sq Ft |
Tax History Compared to Growth
Tax History
| Year | Tax Paid | Tax Assessment Tax Assessment Total Assessment is a certain percentage of the fair market value that is determined by local assessors to be the total taxable value of land and additions on the property. | Land | Improvement |
|---|---|---|---|---|
| 2025 | $12,270 | $1,187,800 | $637,300 | $550,500 |
| 2024 | $8,745 | $846,600 | $632,300 | $214,300 |
| 2023 | $8,554 | $830,500 | $627,300 | $203,200 |
| 2022 | $8,156 | $791,800 | $587,300 | $204,500 |
| 2021 | $7,941 | $771,000 | $569,300 | $201,700 |
| 2020 | $7,484 | $729,400 | $514,800 | $214,600 |
| 2019 | $6,894 | $671,900 | $470,300 | $201,600 |
| 2018 | $6,812 | $677,100 | $460,000 | $217,100 |
| 2017 | $6,460 | $642,100 | $425,000 | $217,100 |
| 2016 | $6,351 | $640,900 | $489,300 | $151,600 |
| 2015 | $6,467 | $649,300 | $479,800 | $169,500 |
| 2014 | $5,812 | $583,500 | $456,000 | $127,500 |
Agents Affiliated with this Home
-
A
Seller's Agent in 2024
Albert Pasquali
Redfin Corporation
-
R
Buyer's Agent in 2024
Robert Burroughs
Partners In Real Estate
(703) 765-3500
1 in this area
30 Total Sales
Map
Source: Bright MLS
MLS Number: VAAR2047284
APN: 21-002-007
- 117 S Aberdeen St
- 125 S Columbus St
- 5041 7th Rd S Unit 102
- 5427 3rd St S
- 5017 7th Rd S Unit 101
- 5105 1st St N
- 808 S Arlington Mill Dr Unit 9202
- 5040 7th Rd S Unit 301
- 507 S Wakefield St
- 4709 7th St S
- 316 S Taylor St
- 4501 Arlington Blvd Unit 408
- 4501 Arlington Blvd Unit 709
- 4810 3rd St N
- 818 S Greenbrier St
- 104 N Galveston St
- 5720 5th St S
- 4205 6th St S
- 101 S Lexington St
- 5803 2nd St S






