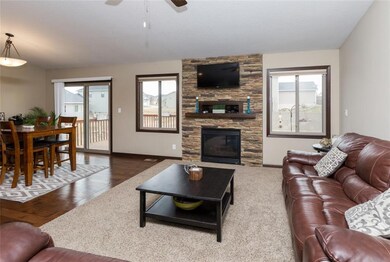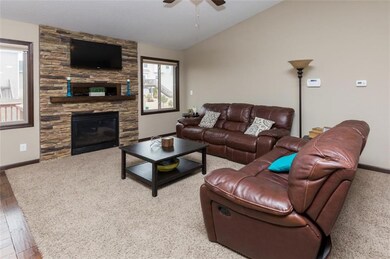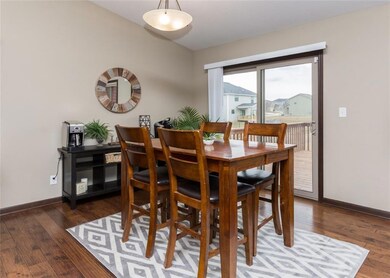
105 SE Baytree Dr Waukee, IA 50263
Estimated Value: $399,962 - $407,000
Highlights
- Recreation Room
- Ranch Style House
- 1 Fireplace
- Prairieview Middle School Rated A-
- Wood Flooring
- No HOA
About This Home
As of July 2018Enjoy rustic style with family-friendly comfort in this 4 bedroom, 3 bathroom home with over 2500 sq ft + of finished living space! Open concept main living with vaulted ceilings, living room with stone fireplace, kitchen features granite countertops and stainless steel appliances, dining area, and mudroom w/ laundry. The large master suite is located off of the living room offering a "split bedroom" floorplan with two additional bedrooms and a bathroom to complete the main level. Downstairs you'll enjoy a finished lower level... fun for the whole family complete with a large living room with wet bar, built-in playhouse (sure to be the envy of the neighbor kids), reading nook, flex room, huge linen closet, and bathroom. Outside enjoy an awesome deck overlooking the large yard perfect to entertain! You don't want to miss this one!
Home Details
Home Type
- Single Family
Est. Annual Taxes
- $5,578
Year Built
- Built in 2012
Lot Details
- 9,492
Home Design
- Ranch Style House
- Asphalt Shingled Roof
- Stone Siding
- Vinyl Siding
Interior Spaces
- 1,401 Sq Ft Home
- 1 Fireplace
- Shades
- Family Room Downstairs
- Dining Area
- Recreation Room
- Finished Basement
- Basement Window Egress
- Fire and Smoke Detector
Kitchen
- Eat-In Kitchen
- Stove
- Microwave
- Dishwasher
Flooring
- Wood
- Carpet
- Tile
Bedrooms and Bathrooms
Laundry
- Laundry on main level
- Dryer
- Washer
Parking
- 3 Car Attached Garage
- Driveway
Additional Features
- 9,492 Sq Ft Lot
- Forced Air Heating and Cooling System
Community Details
- No Home Owners Association
Listing and Financial Details
- Assessor Parcel Number 1605228007
Ownership History
Purchase Details
Home Financials for this Owner
Home Financials are based on the most recent Mortgage that was taken out on this home.Purchase Details
Home Financials for this Owner
Home Financials are based on the most recent Mortgage that was taken out on this home.Purchase Details
Home Financials for this Owner
Home Financials are based on the most recent Mortgage that was taken out on this home.Purchase Details
Home Financials for this Owner
Home Financials are based on the most recent Mortgage that was taken out on this home.Similar Homes in Waukee, IA
Home Values in the Area
Average Home Value in this Area
Purchase History
| Date | Buyer | Sale Price | Title Company |
|---|---|---|---|
| Dillavou Adam N | $313,625 | None Available | |
| Clinton Mark B | $294,000 | None Available | |
| Gohr Charles | $219,500 | None Available | |
| Greenland Homes Inc | $40,000 | None Available |
Mortgage History
| Date | Status | Borrower | Loan Amount |
|---|---|---|---|
| Open | Dillavou Adam N | $285,000 | |
| Previous Owner | Clinton Mark B | $235,200 | |
| Previous Owner | Gohr Charles G | $216,000 | |
| Previous Owner | Gohr Charles | $208,058 | |
| Previous Owner | Greenland Homes Inc | $164,000 |
Property History
| Date | Event | Price | Change | Sq Ft Price |
|---|---|---|---|---|
| 07/26/2018 07/26/18 | Sold | $303,000 | -5.3% | $216 / Sq Ft |
| 07/26/2018 07/26/18 | Pending | -- | -- | -- |
| 04/06/2018 04/06/18 | For Sale | $319,900 | +8.8% | $228 / Sq Ft |
| 09/07/2017 09/07/17 | Pending | -- | -- | -- |
| 09/06/2017 09/06/17 | Sold | $294,000 | 0.0% | $210 / Sq Ft |
| 09/06/2017 09/06/17 | For Sale | $294,000 | +34.2% | $210 / Sq Ft |
| 08/31/2012 08/31/12 | Sold | $219,008 | +1.9% | $157 / Sq Ft |
| 08/30/2012 08/30/12 | Pending | -- | -- | -- |
| 05/31/2012 05/31/12 | For Sale | $215,000 | -- | $154 / Sq Ft |
Tax History Compared to Growth
Tax History
| Year | Tax Paid | Tax Assessment Tax Assessment Total Assessment is a certain percentage of the fair market value that is determined by local assessors to be the total taxable value of land and additions on the property. | Land | Improvement |
|---|---|---|---|---|
| 2023 | $6,558 | $371,190 | $70,000 | $301,190 |
| 2022 | $5,912 | $337,540 | $70,000 | $267,540 |
| 2021 | $5,912 | $307,640 | $50,000 | $257,640 |
| 2020 | $5,736 | $292,770 | $50,000 | $242,770 |
| 2019 | $5,822 | $287,770 | $45,000 | $242,770 |
| 2018 | $5,822 | $286,400 | $45,000 | $241,400 |
| 2017 | $5,470 | $274,220 | $45,000 | $229,220 |
| 2016 | $5,010 | $266,070 | $35,000 | $231,070 |
| 2015 | $4,534 | $228,080 | $0 | $0 |
| 2014 | $4,212 | $217,920 | $0 | $0 |
Agents Affiliated with this Home
-
Jen Stanbrough

Seller's Agent in 2018
Jen Stanbrough
RE/MAX
(515) 371-4814
28 in this area
266 Total Sales
-
Adam Bunce

Buyer's Agent in 2018
Adam Bunce
RE/MAX
5 in this area
27 Total Sales
-
OUTSIDE AGENT
O
Seller's Agent in 2017
OUTSIDE AGENT
OTHER
133 in this area
5,778 Total Sales
-
Tammy Heckart

Seller's Agent in 2012
Tammy Heckart
RE/MAX
(515) 599-8807
273 in this area
1,387 Total Sales
-
Amy Wiederin

Seller Co-Listing Agent in 2012
Amy Wiederin
LPT Realty, LLC
(515) 577-5178
9 in this area
198 Total Sales
Map
Source: Des Moines Area Association of REALTORS®
MLS Number: 558273
APN: 16-05-228-007
- 1720 SE Waddell Way
- 1585 Snyder St
- 100 Abigail Ln
- 1991 S Warrior Ln
- 1992 S Warrior Ln
- 120 SE Booth Ave
- 1994 S Warrior Ln
- 1995 S Warrior Ln
- 1997 S Warrior Ln
- 1880 Brodie St
- 2020 SE Waddell Way
- 2020 S Warrior Ln
- 1720 SE La Grant Pkwy Unit 9
- 223 SE Booth Ave
- 2028 S Warrior Ln
- 190 Aidan St
- 130 Broderick Dr
- 235 Emerson Ln
- 1740 SE La Grant Pkwy Unit 18
- 255 Abigail Ln
- 105 SE Baytree Dr
- 115 SE Baytree Dr
- 100 Pleasant View Dr
- 125 SE Baytree Dr
- 1825 SE Waddell Way
- 100 SE Pleasant View Dr
- 110 Pleasant View Dr
- 1815 SE Waddell Way
- 120 SE Pleasant View Dr
- 1855 SE Waddell Way
- 110 SE Baytree Dr
- 135 SE Baytree Dr
- 130 SE Pleasant View Dr
- 1865 SE Waddell Way
- 145 SE Baytree Dr
- 1820 SE Waddell Way
- 130 SE Baytree Dr
- 1875 SE Waddell Way
- 1810 SE Waddell Way
- 1745 SE Waddell Way






