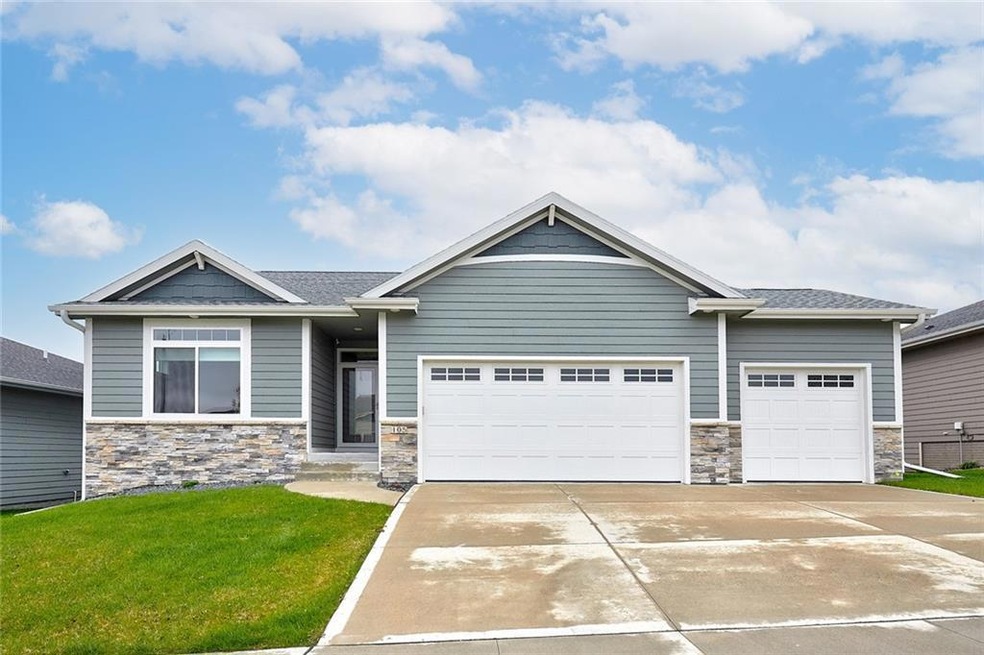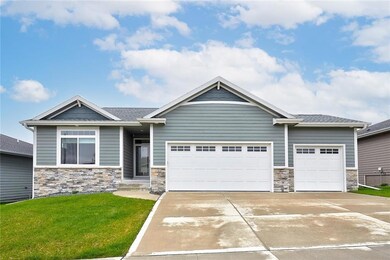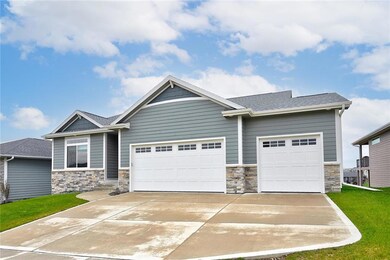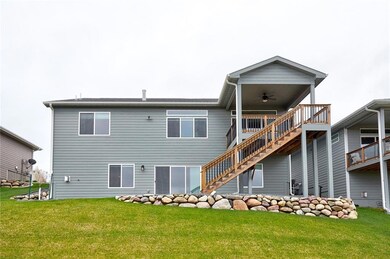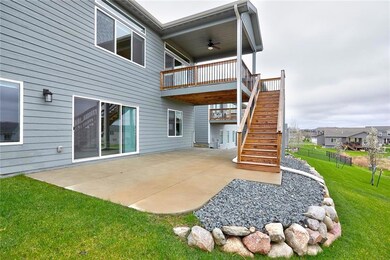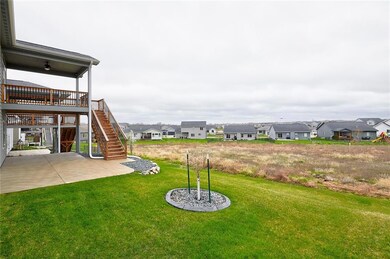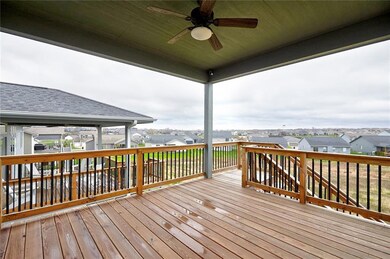
105 SE Waddell Way Waukee, IA 50263
Highlights
- Ranch Style House
- Wood Flooring
- Community Pool
- Waukee Elementary School Rated A
- 2 Fireplaces
- 3-minute walk to Glynn Village Park
About This Home
As of June 2022Just in time for pool season, Glynn Village offers walking trails, parks, play areas and 2 pools! This (like new) walkout ranch with a greenbelt view has all the bells and whistles - kitchen is flanked w/ slate appliances, soft-close drawers, above AND under cabinet lighting, gas stove + wall oven and pantry. Step onto the covered deck to enjoy the views, and the patio below is large for additional entertaining. Living area has coffered ceiling and stone fireplace w/ built-ins. Primary suite connects to laundry room (washer/dryer incl) for ultimate convenience! Bath is spa-like with a tile shower, dual vanity and extra cabinet. The walk-in closet is dreamy! Main floor includes 2 additional bedrooms w/ ensuite bath. Lower level is flooded w/ natural light and ready for personalization! Cozy up to the 2nd fireplace or utilize the custom wet bar. 2 additional bedrooms for a total of 5 PLUS a great storage room. Extras include custom blinds throughout, central vac, irrigation and landscaping is done for you. Enjoy energy savings with dual zoned HVAC & 2x6 construction and healthy air w/ ozone filter and radon mitigation.
Home Details
Home Type
- Single Family
Est. Annual Taxes
- $8,388
Year Built
- Built in 2018
Lot Details
- 7,841 Sq Ft Lot
- Irrigation
HOA Fees
- $35 Monthly HOA Fees
Home Design
- Ranch Style House
- Asphalt Shingled Roof
- Stone Siding
- Cement Board or Planked
Interior Spaces
- 1,734 Sq Ft Home
- Wet Bar
- Central Vacuum
- 2 Fireplaces
- Gas Fireplace
- Shades
- Family Room Downstairs
- Dining Area
- Fire and Smoke Detector
- Finished Basement
Kitchen
- Eat-In Kitchen
- <<builtInOvenToken>>
- Stove
- <<microwave>>
- Dishwasher
Flooring
- Wood
- Carpet
- Tile
Bedrooms and Bathrooms
Laundry
- Laundry on main level
- Dryer
- Washer
Parking
- 3 Car Attached Garage
- Driveway
Outdoor Features
- Covered Deck
- Covered patio or porch
Utilities
- Forced Air Heating and Cooling System
- Cable TV Available
Listing and Financial Details
- Assessor Parcel Number 1605220026
Community Details
Overview
- Hubbell Realty Association
Amenities
- Community Center
Recreation
- Community Playground
- Community Pool
Ownership History
Purchase Details
Home Financials for this Owner
Home Financials are based on the most recent Mortgage that was taken out on this home.Purchase Details
Home Financials for this Owner
Home Financials are based on the most recent Mortgage that was taken out on this home.Similar Homes in Waukee, IA
Home Values in the Area
Average Home Value in this Area
Purchase History
| Date | Type | Sale Price | Title Company |
|---|---|---|---|
| Warranty Deed | $515,000 | None Listed On Document | |
| Warranty Deed | $430,000 | None Available |
Mortgage History
| Date | Status | Loan Amount | Loan Type |
|---|---|---|---|
| Open | $315,000 | New Conventional | |
| Previous Owner | $352,000 | New Conventional | |
| Previous Owner | $352,000 | New Conventional | |
| Previous Owner | $360,000 | VA | |
| Previous Owner | $430,000 | Future Advance Clause Open End Mortgage |
Property History
| Date | Event | Price | Change | Sq Ft Price |
|---|---|---|---|---|
| 06/30/2022 06/30/22 | Sold | $515,000 | -2.8% | $297 / Sq Ft |
| 05/16/2022 05/16/22 | Pending | -- | -- | -- |
| 05/06/2022 05/06/22 | For Sale | $529,900 | +23.2% | $306 / Sq Ft |
| 02/28/2019 02/28/19 | Sold | $430,000 | -0.9% | $248 / Sq Ft |
| 02/28/2019 02/28/19 | Pending | -- | -- | -- |
| 03/27/2018 03/27/18 | For Sale | $433,900 | -- | $250 / Sq Ft |
Tax History Compared to Growth
Tax History
| Year | Tax Paid | Tax Assessment Tax Assessment Total Assessment is a certain percentage of the fair market value that is determined by local assessors to be the total taxable value of land and additions on the property. | Land | Improvement |
|---|---|---|---|---|
| 2023 | $8,660 | $516,450 | $75,000 | $441,450 |
| 2022 | $8,144 | $445,740 | $75,000 | $370,740 |
| 2021 | $8,144 | $432,820 | $75,000 | $357,820 |
| 2020 | $8,222 | $412,430 | $75,000 | $337,430 |
| 2019 | $16 | $412,430 | $75,000 | $337,430 |
| 2018 | $16 | $720 | $720 | $0 |
| 2017 | $14 | $720 | $720 | $0 |
Agents Affiliated with this Home
-
Megan Hill Mitchum

Seller's Agent in 2022
Megan Hill Mitchum
Century 21 Signature
(515) 290-8269
30 in this area
349 Total Sales
-
Lori Kommes

Buyer's Agent in 2022
Lori Kommes
RE/MAX
(515) 229-7249
23 in this area
89 Total Sales
-
Jim Manderfield

Seller's Agent in 2019
Jim Manderfield
Iowa Realty Mills Crossing
(515) 249-8053
11 in this area
196 Total Sales
Map
Source: Des Moines Area Association of REALTORS®
MLS Number: 651343
APN: 16-05-220-026
- 2020 SE Waddell Way
- 1997 S Warrior Ln
- 1995 S Warrior Ln
- 1991 S Warrior Ln
- 2028 S Warrior Ln
- 1965 SE Waddell Way
- 2020 S Warrior Ln
- 1994 S Warrior Ln
- 1941 S Warrior Ln
- 110 Bailey Cir
- 150 SE Hazelwood Dr
- 1880 Brodie St
- 1870 SE Oxford Dr
- 1720 SE Waddell Way
- 2110 SE Leeann Dr
- 2105 SE Leeann Dr
- 100 Abigail Ln
- 310 Abigail Ln
- 145 SE Kellerman Ln
- 155 SE Kellerman Ln
