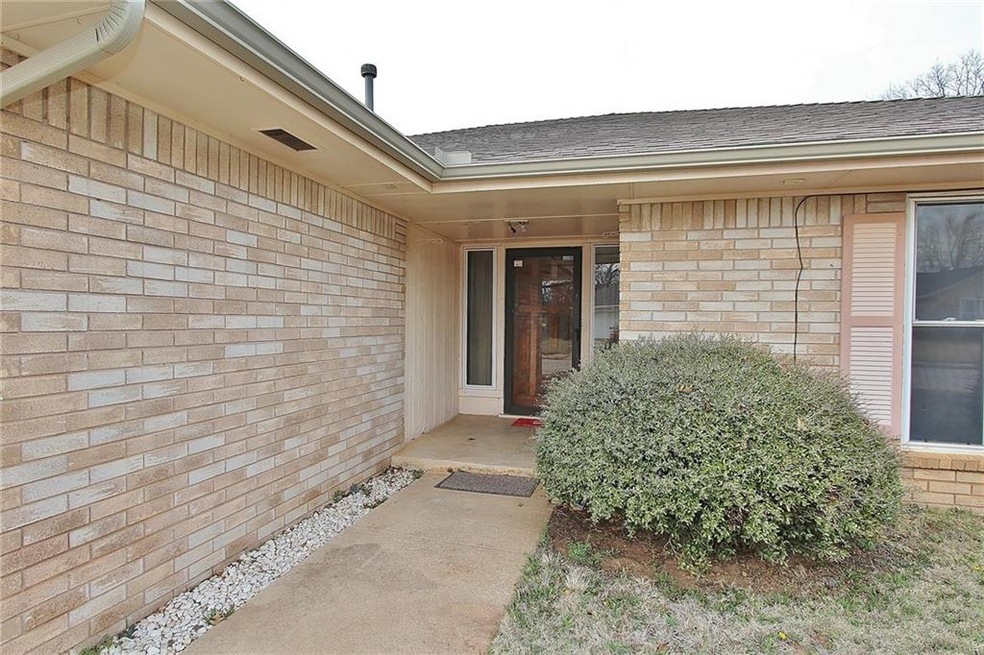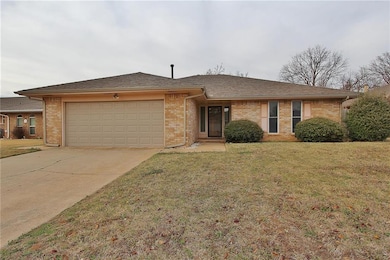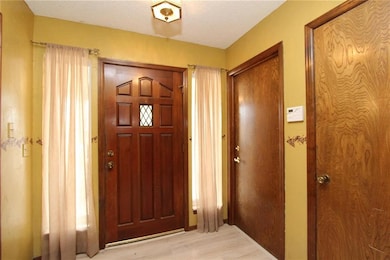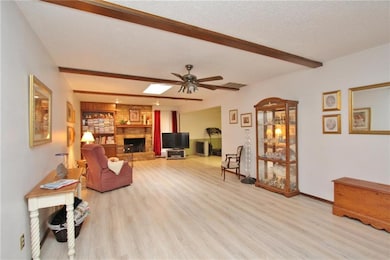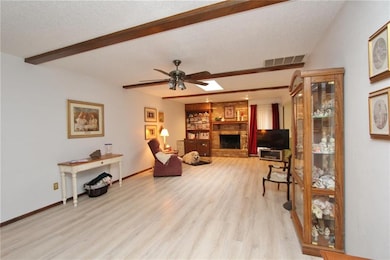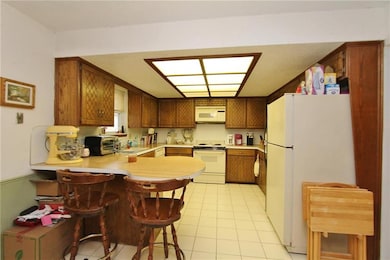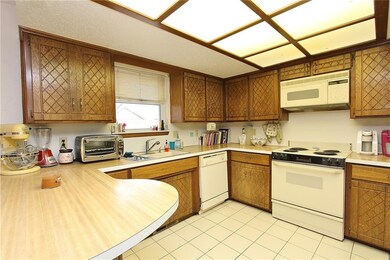
Highlights
- Traditional Architecture
- Wood Flooring
- 2 Car Attached Garage
- Parkland Elementary School Rated A
- Covered patio or porch
- Interior Lot
About This Home
As of April 2025Ready to relax in a wonderful home that has lots of room to spread out and enjoy your family. This home features a huge living room with new wood laminate floors and 2nd living area for exercise or game room(currently being used as a 4th bedroom), 3 bedrooms includes a very large master suite, and 3 full bathrooms. Newer low E foldout windows, air conditioner and 2016 roof! All this and just a short walk down to enjoy the Community Center, City Parks, shopping and all the necessities needed! On the 4th of July and January 1st you can sit in your back yard and enjoy the fireworks show! Wonderful floor plan, updates needed and priced accordingly. Location, Location, Location!
Last Buyer's Agent
Gwen Benson
Rognas Team Realty & Prop Mgmt

Home Details
Home Type
- Single Family
Year Built
- Built in 1976
Lot Details
- 8,433 Sq Ft Lot
- South Facing Home
- Wood Fence
- Interior Lot
Parking
- 2 Car Attached Garage
- Garage Door Opener
Home Design
- Traditional Architecture
- Slab Foundation
- Brick Frame
- Composition Roof
Interior Spaces
- 1,854 Sq Ft Home
- 1-Story Property
- Ceiling Fan
- Fireplace Features Masonry
- Laundry Room
Kitchen
- Electric Oven
- Self-Cleaning Oven
- Electric Range
- Free-Standing Range
- Dishwasher
- Wood Stained Kitchen Cabinets
- Disposal
Flooring
- Wood
- Carpet
- Tile
Bedrooms and Bathrooms
- 3 Bedrooms
- Possible Extra Bedroom
- 3 Full Bathrooms
Home Security
- Home Security System
- Storm Doors
Utilities
- Central Heating and Cooling System
- Programmable Thermostat
- Water Heater
Additional Features
- Mechanical Fresh Air
- Covered patio or porch
Listing and Financial Details
- Legal Lot and Block 2 / 5
Ownership History
Purchase Details
Home Financials for this Owner
Home Financials are based on the most recent Mortgage that was taken out on this home.Purchase Details
Home Financials for this Owner
Home Financials are based on the most recent Mortgage that was taken out on this home.Purchase Details
Purchase Details
Purchase Details
Home Financials for this Owner
Home Financials are based on the most recent Mortgage that was taken out on this home.Purchase Details
Purchase Details
Similar Homes in Yukon, OK
Home Values in the Area
Average Home Value in this Area
Purchase History
| Date | Type | Sale Price | Title Company |
|---|---|---|---|
| Warranty Deed | $253,000 | Chicago Title | |
| Warranty Deed | $240,000 | Chicago Title | |
| Divorce Dissolution Of Marriage Transfer | -- | Chicago Title Oklahoma | |
| Warranty Deed | -- | None Available | |
| Warranty Deed | $140,000 | Chicago Title Oklahoma | |
| Warranty Deed | $71,000 | -- | |
| Warranty Deed | $65,000 | -- |
Mortgage History
| Date | Status | Loan Amount | Loan Type |
|---|---|---|---|
| Open | $253,000 | VA | |
| Previous Owner | $245,985 | VA | |
| Previous Owner | $240,000 | VA | |
| Previous Owner | $133,000 | No Value Available |
Property History
| Date | Event | Price | Change | Sq Ft Price |
|---|---|---|---|---|
| 04/28/2025 04/28/25 | Sold | $253,000 | +1.2% | $136 / Sq Ft |
| 03/24/2025 03/24/25 | Pending | -- | -- | -- |
| 12/17/2024 12/17/24 | Price Changed | $250,000 | -2.7% | $135 / Sq Ft |
| 10/05/2024 10/05/24 | Price Changed | $257,000 | -1.3% | $139 / Sq Ft |
| 07/09/2024 07/09/24 | For Sale | $260,500 | +8.5% | $141 / Sq Ft |
| 12/05/2022 12/05/22 | Sold | $240,000 | 0.0% | $129 / Sq Ft |
| 11/02/2022 11/02/22 | Pending | -- | -- | -- |
| 10/29/2022 10/29/22 | For Sale | $240,000 | +71.4% | $129 / Sq Ft |
| 04/27/2017 04/27/17 | Sold | $140,000 | +0.1% | $76 / Sq Ft |
| 04/03/2017 04/03/17 | Pending | -- | -- | -- |
| 03/06/2017 03/06/17 | For Sale | $139,900 | -- | $75 / Sq Ft |
Tax History Compared to Growth
Tax History
| Year | Tax Paid | Tax Assessment Tax Assessment Total Assessment is a certain percentage of the fair market value that is determined by local assessors to be the total taxable value of land and additions on the property. | Land | Improvement |
|---|---|---|---|---|
| 2024 | -- | $28,169 | $2,580 | $25,589 |
| 2023 | $0 | $27,349 | $2,580 | $24,769 |
| 2022 | $1,985 | $19,235 | $2,580 | $16,655 |
| 2021 | $1,930 | $18,675 | $2,580 | $16,095 |
| 2020 | $1,847 | $18,131 | $2,580 | $15,551 |
| 2019 | $1,801 | $17,651 | $2,580 | $15,071 |
| 2018 | $1,751 | $17,137 | $2,580 | $14,557 |
| 2017 | $1,500 | $14,818 | $2,257 | $12,561 |
| 2016 | $1,454 | $14,818 | $2,302 | $12,516 |
| 2015 | $1,385 | $13,967 | $2,095 | $11,872 |
| 2014 | $1,385 | $13,561 | $1,938 | $11,623 |
Agents Affiliated with this Home
-
Sherri Segler

Seller's Agent in 2025
Sherri Segler
Epic Real Estate
(405) 640-0997
6 in this area
44 Total Sales
-
Sheryl Moser

Buyer's Agent in 2025
Sheryl Moser
KG Realty LLC
(405) 808-3039
9 in this area
65 Total Sales
-
William Mahan

Buyer's Agent in 2022
William Mahan
Black Label Realty
(405) 301-5560
9 in this area
229 Total Sales
-
Debra Cook

Seller Co-Listing Agent in 2017
Debra Cook
Epic Real Estate
(405) 922-7199
8 in this area
36 Total Sales
-
G
Buyer's Agent in 2017
Gwen Benson
Rognas Team Realty & Prop Mgmt
Map
Source: MLSOK
MLS Number: 763360
APN: 090021240
- 117 W Meade Dr
- 129 W Parkland Dr
- 133 E Parkland Dr
- 13325 SW 5th St
- 332 W Platt Dr
- 1910 Janeen St
- 217 E Grand Teton Ct
- 312 Carlsbad Ct
- 1805 Janeen St
- 14524 Giverny Ln
- 341 E Platt Dr
- 1525 Spring Creek Dr
- 1521 Spring Creek Dr
- 620 Victoria Dr
- 421 Meadow Run Ct
- 2229 Rockbridge Ct
- 2209 Rockbridge Ct
- 11908 NW 7th St
- 14601 Chambord Dr
- 708 Kearny Ln
