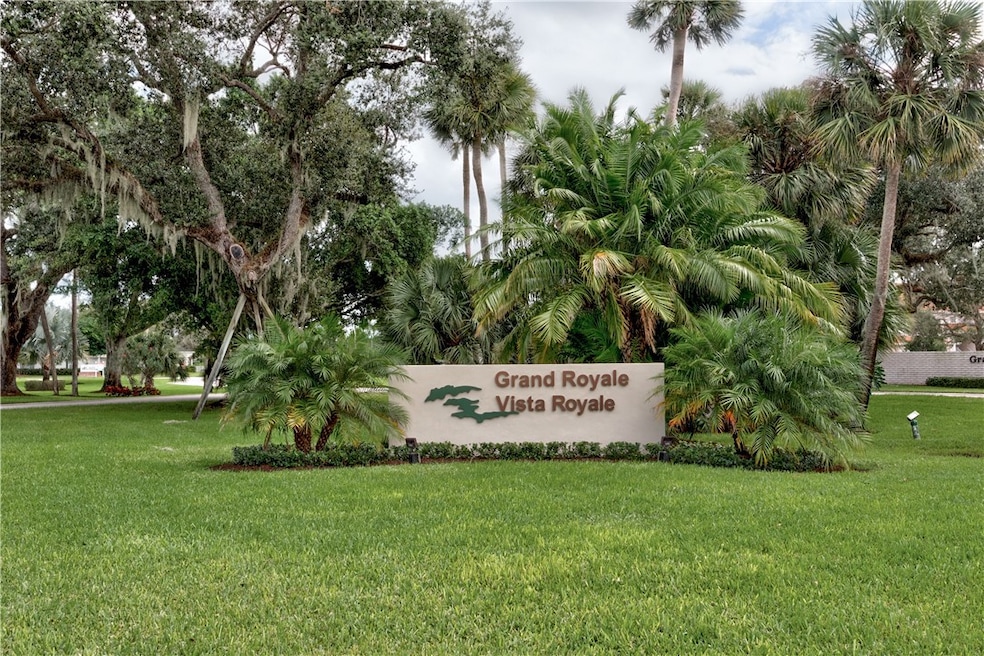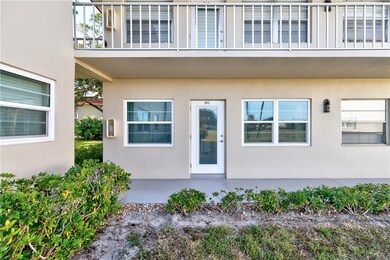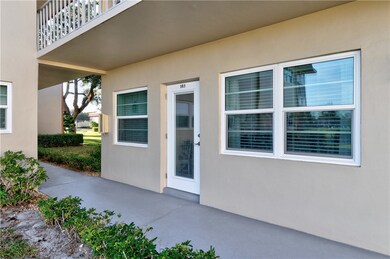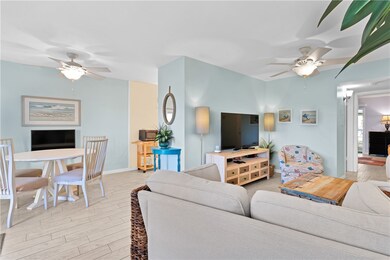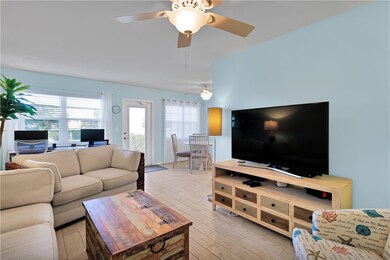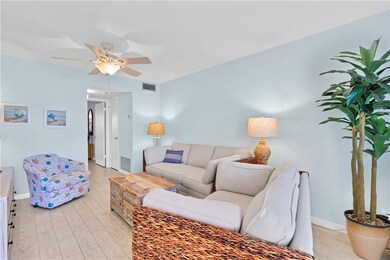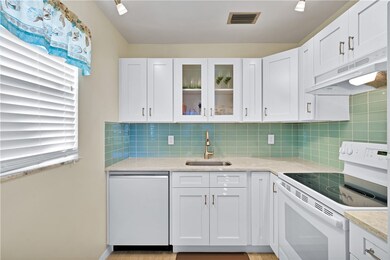105 Spring Lake Ct Unit 103 Vero Beach, FL 32962
Estimated payment $822/month
Highlights
- Fitness Center
- Active Adult
- Furnished
- Outdoor Pool
- Clubhouse
- Tennis Courts
About This Home
Welcome to your new oasis! This 1st flr 1 bed 1.5 bath end unit blends modern luxury and coastal charm and is being offered turnkey. You'll love the designer style kitchen ,all wood cabinets soft close feature ,tiled backsplash ,updated appliances ,new led lighting ,Quartz countertops. Ceramic plank flooring through out offers ease of care and complements the coastal vibe. Impact windows and doors and sliders enhance security and energy efficiency allowing natural light to enter. More upgrades also include roof 2021,HW tank 2017,AC 2017,DW 2024.
Excited, call for your private showing!
Listing Agent
Alex MacWilliam, Inc. Brokerage Phone: 772-231-6509 License #3492303 Listed on: 11/20/2025

Property Details
Home Type
- Condominium
Est. Annual Taxes
- $1,472
Year Built
- Built in 1979
Interior Spaces
- 750 Sq Ft Home
- 2-Story Property
- Furnished
- Window Treatments
- Sliding Doors
- Laminate Flooring
- Property Views
Kitchen
- Cooktop
- Microwave
- Dishwasher
- Disposal
Bedrooms and Bathrooms
- 1 Bedroom
Parking
- Uncovered Parking
- Assigned Parking
Utilities
- Central Heating and Cooling System
- Electric Water Heater
Additional Features
- Outdoor Pool
- South Facing Home
Listing and Financial Details
- Assessor Parcel Number 33401900005105000103.0
Community Details
Overview
- Active Adult
- Association fees include common areas, cable TV, insurance, maintenance structure, recreation facilities, reserve fund, sewer, trash, water
- Campbell Prop Mgt Association
- Vista Royale Subdivision
Amenities
- Community Barbecue Grill
- Clubhouse
- Billiard Room
Recreation
- Tennis Courts
- Pickleball Courts
- Shuffleboard Court
- Fitness Center
- Community Pool
Pet Policy
- No Pets Allowed
Map
Home Values in the Area
Average Home Value in this Area
Tax History
| Year | Tax Paid | Tax Assessment Tax Assessment Total Assessment is a certain percentage of the fair market value that is determined by local assessors to be the total taxable value of land and additions on the property. | Land | Improvement |
|---|---|---|---|---|
| 2024 | $1,434 | $94,874 | -- | $94,874 |
| 2023 | $1,434 | $94,874 | $0 | $94,874 |
| 2022 | $620 | $75,633 | $0 | $75,633 |
| 2021 | $953 | $58,538 | $0 | $58,538 |
| 2020 | $459 | $50,517 | $0 | $0 |
| 2019 | $454 | $49,381 | $0 | $0 |
| 2018 | $442 | $48,460 | $0 | $48,460 |
| 2017 | $716 | $40,383 | $0 | $0 |
| 2016 | $544 | $32,050 | $0 | $0 |
| 2015 | $485 | $24,650 | $0 | $0 |
| 2014 | $427 | $22,430 | $0 | $0 |
Property History
| Date | Event | Price | List to Sale | Price per Sq Ft | Prior Sale |
|---|---|---|---|---|---|
| 11/20/2025 11/20/25 | For Sale | $132,500 | -9.9% | $177 / Sq Ft | |
| 05/25/2022 05/25/22 | Sold | $147,000 | -2.0% | $196 / Sq Ft | View Prior Sale |
| 04/25/2022 04/25/22 | Pending | -- | -- | -- | |
| 04/01/2022 04/01/22 | For Sale | $150,000 | +66.9% | $200 / Sq Ft | |
| 03/09/2020 03/09/20 | Sold | $89,900 | -6.2% | $120 / Sq Ft | View Prior Sale |
| 02/08/2020 02/08/20 | Pending | -- | -- | -- | |
| 12/20/2019 12/20/19 | For Sale | $95,800 | -- | $128 / Sq Ft |
Purchase History
| Date | Type | Sale Price | Title Company |
|---|---|---|---|
| Warranty Deed | $147,000 | Harbor Title & Escrow | |
| Warranty Deed | $89,900 | Oceanside Title & Escrow Inc | |
| Warranty Deed | $56,400 | Oceanside Title & Escrow | |
| Warranty Deed | $47,000 | Stewart Title Company |
Source: REALTORS® Association of Indian River County
MLS Number: 292778
APN: 33-40-19-00005-1050-00103.0
- 107 Spring Lake Ct Unit 102
- 107 Spring Lake Ct Unit 207
- 108 Spring Lake Ct Unit 204
- 108 Spring Lake Ct Unit 203
- 102 Royal Oak Dr Unit 203
- 108 Spring Lake Dr Unit 203
- 6 Vista Gardens Trail Unit 201
- 6 Vista Gardens Trail Unit 206
- 98 Spring Lake Dr Unit 103
- 98 Spring Lake Dr Unit 205
- 93 Spring Lake Dr Unit 202
- 4 Vista Gardens Trail Unit 107
- 4 Vista Gardens Trail Unit 103
- 83 Crooked Tree Ln Unit 102
- 9 Vista Gardens Trail Unit 106
- 97 Spring Lake Dr Unit 104
- 84 Crooked Tree Ln Unit 105
- 8 Vista Gardens Trail Unit 201
- 85 Crooked Tree Ln Unit 203
- 102 Royal Oak Dr Unit 105
- 110 Spring Lake Ct Unit 102
- 6 Vista Gardens Trail Unit 204
- 75 Royal Oak Ct Unit 206
- 55 Woodland Dr Unit 207
- 74 Royal Oak Ct Unit 204
- 80 Crooked Tree Ln Unit 106
- 62 Woodland Dr Unit 201
- 57 Woodland Dr Unit 201
- 55 Woodland Dr Unit 206
- 88 Crooked Tree Ln Unit 107
- 1 Vista Gardens Trail Unit 202
- 53 Woodland Dr Unit 105
- 18 Vista Gardens Trail Unit 102
- 58 Woodland Dr Unit 202
- 52 Woodland Dr Unit 104
- 49 Woodland Dr Unit 102
- 45 Vista Gardens Trail Unit 201
- 47 Woodland Dr Unit 201
- 23 Vista Gardens Trail Unit 203
