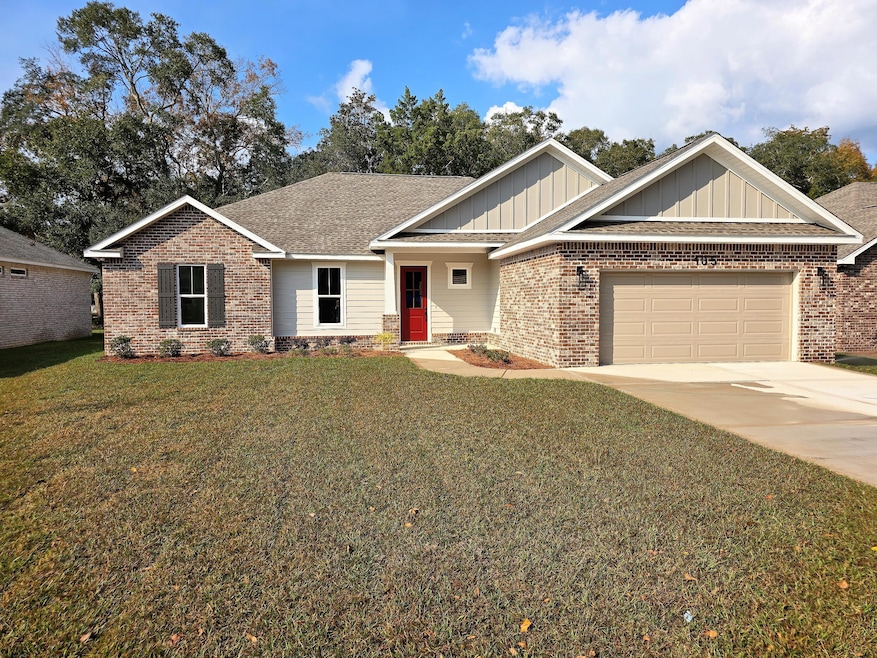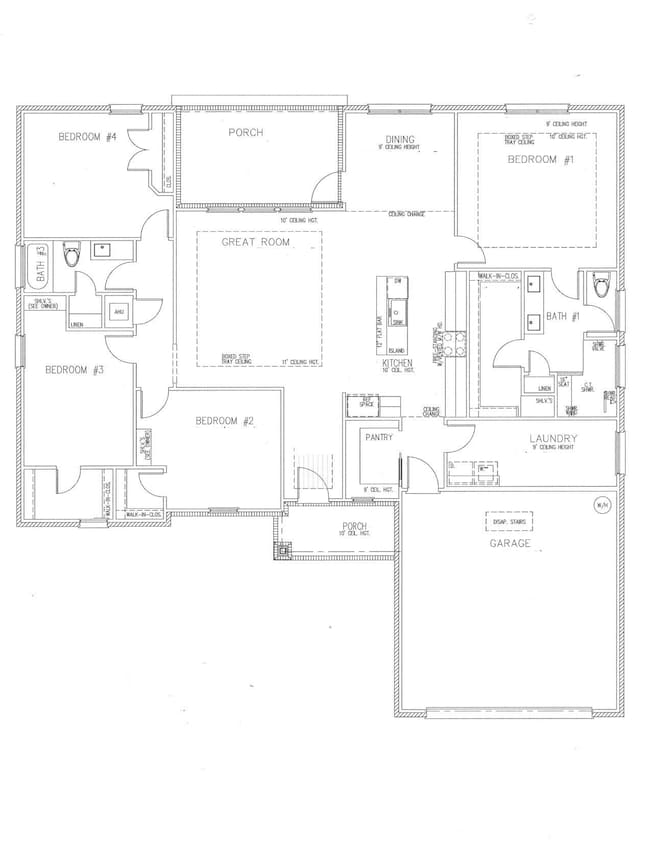105 Spruce St Freeport, FL 32439
Highlights
- Craftsman Architecture
- Newly Painted Property
- Covered Patio or Porch
- Freeport Middle School Rated A-
- Vaulted Ceiling
- Walk-In Pantry
About This Home
Just 4 miles from the Mid-Bay Bridge ramp on Hwy 20, this stunning brand-new 2025 home welcomes you with a thoughtfully designed floor plan and the charm of an all-new craftsman-style community tucked away on a peaceful dead-end street. A truly idyllic setting for anyone seeking comfort, beauty, and a sense of place. Step into the luxurious primary suite, where generous space meets spa-like elegance. The master bath features a zero entry shower with dual shower heads, double vanities, a private toilet room, and an expansive walk-in closet—an inviting retreat at the end of each day. The kitchen is a showpiece, rich with custom cabinetry, soft under-cabinet lighting, gleaming high-end quartz countertops, a convenient built-in trash drawer, and thoughtful details throughout. A remarkably spacious laundry room offers room for a second refrigerator or freezer, as well as a separate walk-in pantry to keep everything organized and within reach. The inviting living room, complete with an in-floor electrical outlet for effortless furniture placement, with views of the covered back porch and peaceful backyard with abundant mature trees perfect for morning coffee or evening unwinding. A dedicated dining area and a generous kitchen island provide plenty of space for gathering, conversation, and shared meals. The additional bedrooms are impressively sized. Two offer walk-in closets, while the middle bedroom features charming built-in shelving and a deskideal for work, study, or creative pursuits. The second bath is beautifully appointed with abundant vanity space, ample drawers, and a linen closet. This exceptional floor plan sits within a brand-new neighborhood where surrounding homes are valued above $550K, lending a sense of prestige and pride. And every day, your drive home along the serene Choctaw Bay sets the tone for tranquility. Just one block from the bay, a community boat dock, and a scenic Bayfront park, this home offers the perfect blend of modern luxury and coastal peace.
Home Details
Home Type
- Single Family
Est. Annual Taxes
- $2,155
Year Built
- Built in 2025
Lot Details
- 0.25 Acre Lot
- Lot Dimensions are 75 x 150
- Property fronts a county road
- Street terminates at a dead end
- Level Lot
- Sprinkler System
Parking
- 2 Car Garage
- Automatic Garage Door Opener
Home Design
- Craftsman Architecture
- Newly Painted Property
- Brick Exterior Construction
- Dimensional Roof
- Pitched Roof
Interior Spaces
- 2,126 Sq Ft Home
- 1-Story Property
- Built-in Bookshelves
- Coffered Ceiling
- Tray Ceiling
- Vaulted Ceiling
- Ceiling Fan
- Recessed Lighting
- Plantation Shutters
- Living Room
- Tile Flooring
- Pull Down Stairs to Attic
- Fire and Smoke Detector
Kitchen
- Breakfast Bar
- Walk-In Pantry
- Self-Cleaning Oven
- Induction Cooktop
- Microwave
- Ice Maker
- Dishwasher
- Kitchen Island
- Disposal
Bedrooms and Bathrooms
- 4 Bedrooms
- Split Bedroom Floorplan
- 2 Full Bathrooms
- Dual Vanity Sinks in Primary Bathroom
- Separate Shower in Primary Bathroom
Laundry
- Laundry Room
- Exterior Washer Dryer Hookup
Outdoor Features
- Covered Patio or Porch
Schools
- Freeport Elementary And Middle School
- Freeport High School
Utilities
- Central Heating and Cooling System
- Electric Water Heater
Community Details
- Cherokee S/D Subdivision
- The community has rules related to covenants
Listing and Financial Details
- 12 Month Lease Term
- Assessor Parcel Number 28-1S-21-41010-003-0010
Map
Source: Emerald Coast Association of REALTORS®
MLS Number: 990172
APN: 28-1S-21-41010-003-0010
- 61 Spruce St
- Lot 29 W State Hwy 20
- Lot 24 W St Highway 20
- 13000 State Highway 20 W
- Lots 1 & 2 Gum St
- 342 Eastern St
- 106 Beech St
- 13636 Florida 20
- Lot 11 Live Oak St
- Lot 20 Satsuma Rd
- 14138 State Highway 20
- 14212 Fl-20
- 630 Satsuma Rd
- 14351 State Highway 20
- 676 Satsuma Rd
- 13 Magnolia St
- 43 Indian Bay Dr
- 87 Homestead St
- 182 Magnolia St
- 222 Joseph Ave
- 13382 State Highway 20 W
- 54 Tomahawk St
- 77 Magnolia St
- 9346 State Highway 20 W
- 261 County Line Rd
- 1572 Cedar St
- 493 Cocobolo Dr
- 104 Wright Dr
- 114 Summit Ct
- 4600 Range Rd
- 162 Meadowbrook Ct
- 132 Wright Cir
- 102 Midland Ct
- 256 Cocobolo Dr
- 399 Pin Oak Loop
- 1210 Whitewood Way
- 110 Parkwood Dr
- 4557 Barrington Ln
- 118 Meadow Woods Ln
- 123 Raintree Blvd


