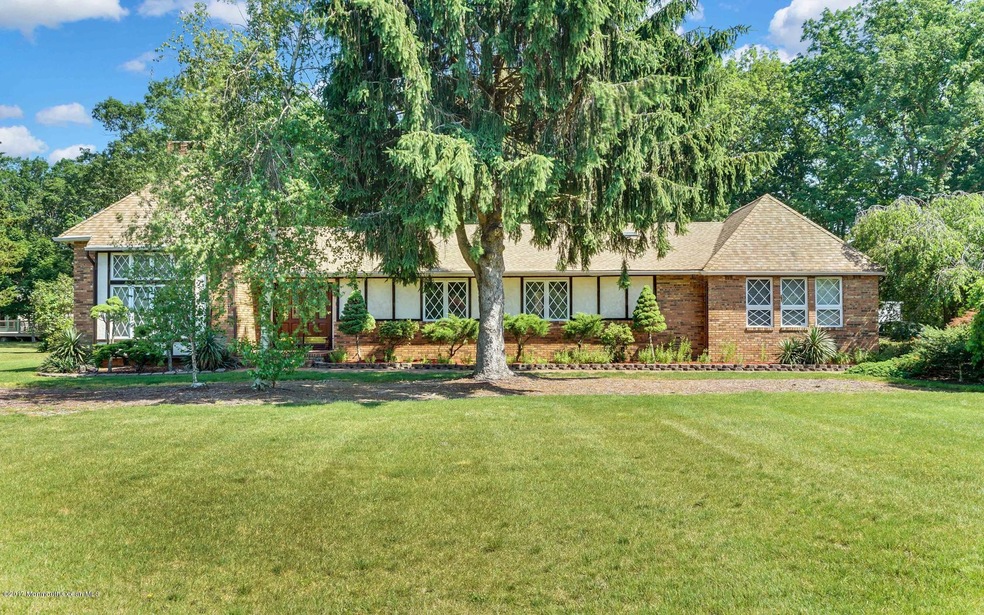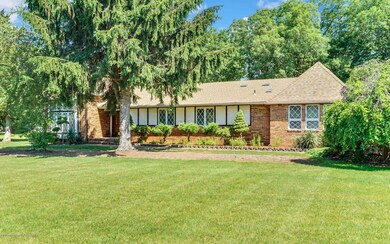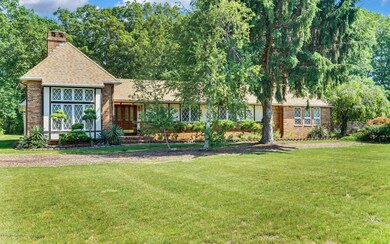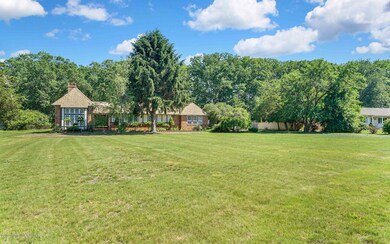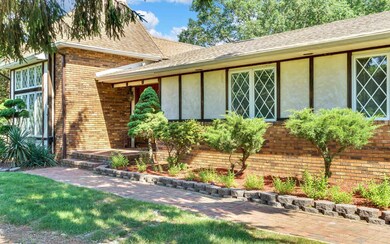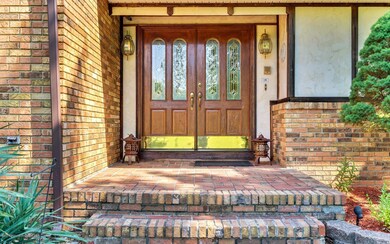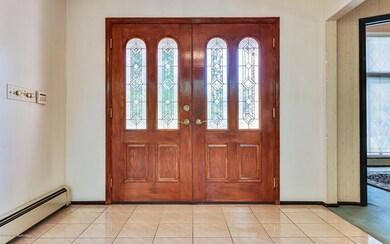
105 Starc Rd Toms River, NJ 08755
Estimated Value: $947,675 - $1,205,000
Highlights
- Atrium Room
- Wood Flooring
- Breakfast Area or Nook
- Deck
- No HOA
- Oversized Lot
About This Home
As of September 2017This home is located at 105 Starc Rd, Toms River, NJ 08755 since 25 June 2017 and is currently estimated at $1,050,169. This property was built in 1982. 105 Starc Rd is a home located in Ocean County with nearby schools including Ocean Academy Charter School, Talmud Torah Bais Avrohom, and Bais Tova School.
Last Agent to Sell the Property
Justin Leach
Encore Real Estate Listed on: 06/25/2017
Home Details
Home Type
- Single Family
Est. Annual Taxes
- $8,115
Year Built
- Built in 1982
Lot Details
- Street terminates at a dead end
- Oversized Lot
- Landscaped with Trees
Parking
- 2 Car Garage
- Oversized Parking
- Double-Wide Driveway
Home Design
- Brick Exterior Construction
- Shingle Roof
Interior Spaces
- 1-Story Property
- Fireplace
- Sliding Doors
- Atrium Room
- Unfinished Basement
- Basement Fills Entire Space Under The House
- Pull Down Stairs to Attic
- Home Security System
- Breakfast Area or Nook
Flooring
- Wood
- Tile
Bedrooms and Bathrooms
- 6 Bedrooms
- 3 Full Bathrooms
Outdoor Features
- Deck
- Patio
- Exterior Lighting
Utilities
- Central Air
- Heating System Uses Natural Gas
- Natural Gas Water Heater
Community Details
- No Home Owners Association
Listing and Financial Details
- Assessor Parcel Number 08-00165-02-00003
Ownership History
Purchase Details
Home Financials for this Owner
Home Financials are based on the most recent Mortgage that was taken out on this home.Similar Homes in Toms River, NJ
Home Values in the Area
Average Home Value in this Area
Purchase History
| Date | Buyer | Sale Price | Title Company |
|---|---|---|---|
| Stroth Aron | $562,500 | -- |
Mortgage History
| Date | Status | Borrower | Loan Amount |
|---|---|---|---|
| Open | Stroth Aron | $421,875 | |
| Previous Owner | Martinez Dante B | $50,000 |
Property History
| Date | Event | Price | Change | Sq Ft Price |
|---|---|---|---|---|
| 09/18/2017 09/18/17 | Sold | $562,500 | -- | -- |
Tax History Compared to Growth
Tax History
| Year | Tax Paid | Tax Assessment Tax Assessment Total Assessment is a certain percentage of the fair market value that is determined by local assessors to be the total taxable value of land and additions on the property. | Land | Improvement |
|---|---|---|---|---|
| 2024 | $9,886 | $571,100 | $167,800 | $403,300 |
| 2023 | $9,526 | $571,100 | $167,800 | $403,300 |
| 2022 | $9,526 | $571,100 | $167,800 | $403,300 |
| 2021 | $8,875 | $355,300 | $125,700 | $229,600 |
| 2020 | $8,836 | $355,300 | $125,700 | $229,600 |
| 2019 | $8,453 | $355,300 | $125,700 | $229,600 |
| 2018 | $8,367 | $355,300 | $125,700 | $229,600 |
| 2017 | $8,310 | $355,300 | $125,700 | $229,600 |
| 2016 | $8,115 | $355,300 | $125,700 | $229,600 |
| 2015 | $7,824 | $355,300 | $125,700 | $229,600 |
| 2014 | $7,436 | $355,300 | $125,700 | $229,600 |
Agents Affiliated with this Home
-
J
Seller's Agent in 2017
Justin Leach
Encore Real Estate
-
Yisroel Taub

Buyer's Agent in 2017
Yisroel Taub
RE/MAX On the Move Realty
(732) 330-6123
23 in this area
207 Total Sales
Map
Source: MOREMLS (Monmouth Ocean Regional REALTORS®)
MLS Number: 21724947
APN: 08-00165-02-00003
- 1141 Hickory St
- 138 Spirit Bear Rd
- 1278 Precious Ct
- 2020 Coconut Grove Ct
- 2016 Coconut Grove Ct
- 1183 Cynthia Ln
- 2218 Longest Dr
- 1020 Bal Harbor Dr
- 1196 Arcadia Dr
- 2001 Coconut Grove Ct
- 2013 Coconut Grove Ct
- 1013 Bal Harbor Dr
- 1017 Bal Harbor Dr
- 2005 Coconut Grove Rd
- 1021 Bal Harbor Dr
- 526 Sophee Ln
- 1012 Bal Harbor Dr
- 439 Sophee Ln Unit 439
- 1008 Bal Harbor Dr
- 329 Sophee Ln Unit 329
