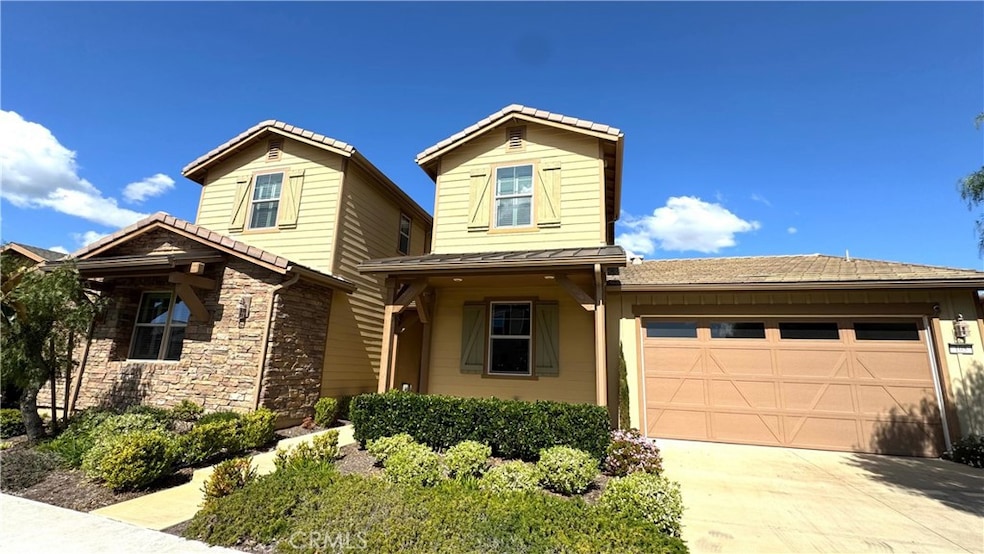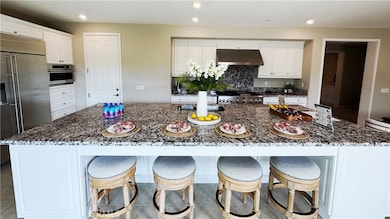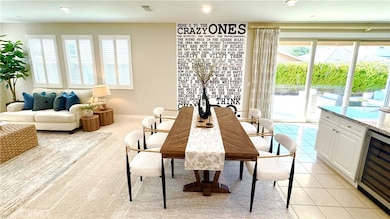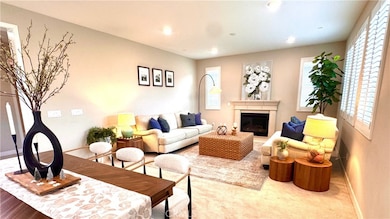
105 Tinker Irvine, CA 92618
Great Park NeighborhoodEstimated payment $16,618/month
Highlights
- Spa
- Open Floorplan
- Clubhouse
- Beacon Park Rated A
- Craftsman Architecture
- Main Floor Bedroom
About This Home
This home located in the heart of Irvine's Beacon Park, an amenity-filled master-planned community includes: Convenient to Orange County Great Park, Amenities include a meeting house and patio, outdoor kitchen, swimming pool, lounge and spa, The Lookout, playgrounds, Lush landscapes and outdoor spaces like a great lawn, sports courts and a BBQ area and more.
It has 5 bedrooms & 5 bathrooms. 2 bedrooms on first floor that one of the bedrooms can be used as a home office. The gourmet kitchen showcases stylish granite countertops, top-of-the-line stainless steel appliances including built-in refrigerator, an over-sized island with a sink and eating bar, and beautiful cabinetry. Master bath boasts dual vanities, a large soaking tub Clear glass shower enclosure with full height tile surround and decorative mosaic tile shower floor. Walk-in closet. Spacious guest bedrooms each come with its own private bathroom. Downstairs junior master suite great for guests or in-laws. 3 car garage complete with 220 volt for the modern day family electric car charger.
This home provides walking distance to the new elementary/middle school and the community center, pool and trails. Come explore the best option in Great Park Neighborhoods in Irvine & see the home was designed with a creative spirit that encourages kids and their families to play & discover. Community amenities includes Olympic size pools, sports courts, art house, outdoor park trails, & much more.
Listing Agent
Pinnacle Real Estate Group Brokerage Phone: 626-226-9377 License #01945300 Listed on: 04/04/2025

Open House Schedule
-
Saturday, September 20, 20251:00 to 4:00 pm9/20/2025 1:00:00 PM +00:009/20/2025 4:00:00 PM +00:00Add to Calendar
-
Sunday, September 21, 20251:00 to 4:00 pm9/21/2025 1:00:00 PM +00:009/21/2025 4:00:00 PM +00:00Add to Calendar
Home Details
Home Type
- Single Family
Est. Annual Taxes
- $24,604
Year Built
- Built in 2016
Lot Details
- 5,427 Sq Ft Lot
- Brick Fence
- Drip System Landscaping
- Front and Back Yard Sprinklers
- Garden
HOA Fees
- $235 Monthly HOA Fees
Parking
- 3 Car Attached Garage
- Parking Available
- Front Facing Garage
Home Design
- Craftsman Architecture
- Contemporary Architecture
- Turnkey
- Planned Development
- Fire Rated Drywall
- Tile Roof
Interior Spaces
- 2,925 Sq Ft Home
- 2-Story Property
- Open Floorplan
- Recessed Lighting
- Window Screens
- Sliding Doors
- Panel Doors
- Family Room with Fireplace
- Neighborhood Views
- Laundry Room
- Unfinished Basement
Kitchen
- Eat-In Kitchen
- Six Burner Stove
- Microwave
- Dishwasher
- Granite Countertops
- Utility Sink
Flooring
- Carpet
- Tile
Bedrooms and Bathrooms
- 5 Bedrooms | 2 Main Level Bedrooms
- Walk-In Closet
- 5 Full Bathrooms
- Granite Bathroom Countertops
- Makeup or Vanity Space
- Soaking Tub
- Bathtub with Shower
- Walk-in Shower
Home Security
- Carbon Monoxide Detectors
- Fire and Smoke Detector
Eco-Friendly Details
- ENERGY STAR Qualified Equipment
Outdoor Features
- Spa
- Patio
- Front Porch
Schools
- Portola High School
Utilities
- Central Air
- 220 Volts in Garage
- Natural Gas Connected
- Tankless Water Heater
- Cable TV Available
Listing and Financial Details
- Tax Lot 7
- Tax Tract Number 17730
- Assessor Parcel Number 58054406
- $9,876 per year additional tax assessments
Community Details
Overview
- Great Park Association, Phone Number (949) 999-8688
- First Residential Services HOA
- Electric Vehicle Charging Station
Amenities
- Outdoor Cooking Area
- Community Fire Pit
- Community Barbecue Grill
- Clubhouse
- Meeting Room
Recreation
- Tennis Courts
- Community Playground
- Community Pool
- Community Spa
- Park
- Dog Park
- Hiking Trails
- Bike Trail
Map
Home Values in the Area
Average Home Value in this Area
Tax History
| Year | Tax Paid | Tax Assessment Tax Assessment Total Assessment is a certain percentage of the fair market value that is determined by local assessors to be the total taxable value of land and additions on the property. | Land | Improvement |
|---|---|---|---|---|
| 2025 | $24,604 | $1,456,520 | $828,470 | $628,050 |
| 2024 | $24,604 | $1,427,961 | $812,225 | $615,736 |
| 2023 | $24,073 | $1,399,962 | $796,299 | $603,663 |
| 2022 | $23,601 | $1,372,512 | $780,685 | $591,827 |
| 2021 | $23,138 | $1,345,600 | $765,377 | $580,223 |
| 2020 | $22,941 | $1,331,803 | $757,529 | $574,274 |
| 2019 | $22,572 | $1,305,690 | $742,676 | $563,014 |
| 2018 | $22,172 | $1,280,089 | $728,114 | $551,975 |
| 2017 | $21,736 | $1,254,990 | $713,838 | $541,152 |
| 2016 | $12,520 | $651,053 | $651,053 | $0 |
| 2015 | $7,926 | $641,274 | $641,274 | $0 |
Property History
| Date | Event | Price | Change | Sq Ft Price |
|---|---|---|---|---|
| 09/05/2025 09/05/25 | Price Changed | $2,690,000 | -0.4% | $920 / Sq Ft |
| 07/14/2025 07/14/25 | Price Changed | $2,700,000 | -3.2% | $923 / Sq Ft |
| 05/07/2025 05/07/25 | Price Changed | $2,790,000 | -2.1% | $954 / Sq Ft |
| 04/04/2025 04/04/25 | For Sale | $2,850,000 | -- | $974 / Sq Ft |
Purchase History
| Date | Type | Sale Price | Title Company |
|---|---|---|---|
| Grant Deed | $1,255,000 | North American Title Company |
Mortgage History
| Date | Status | Loan Amount | Loan Type |
|---|---|---|---|
| Open | $627,490 | Adjustable Rate Mortgage/ARM |
About the Listing Agent
Benn's Other Listings
Source: California Regional Multiple Listing Service (CRMLS)
MLS Number: WS25073778
APN: 580-544-06





