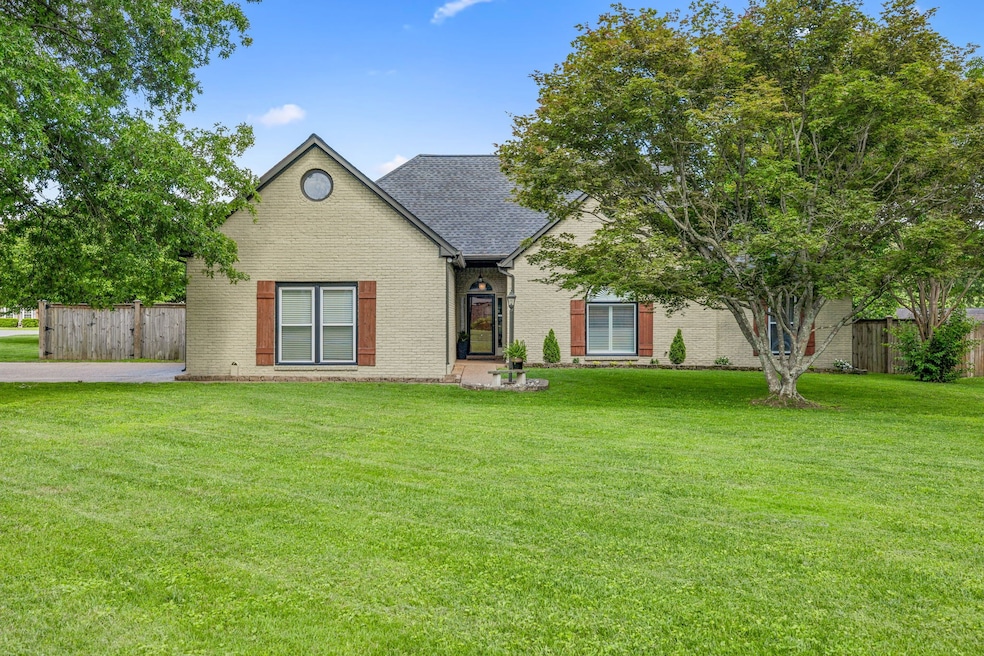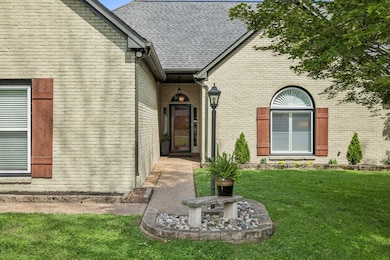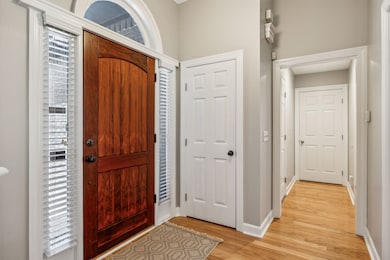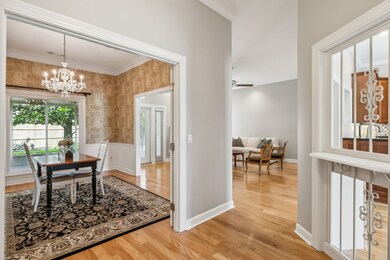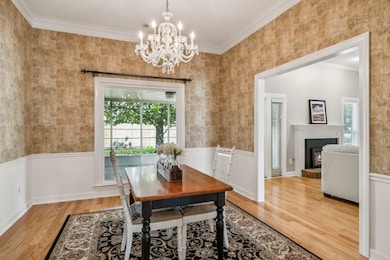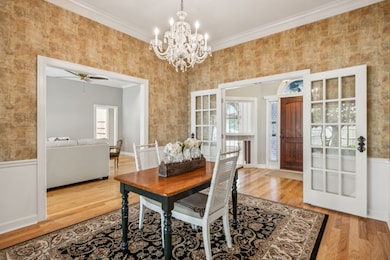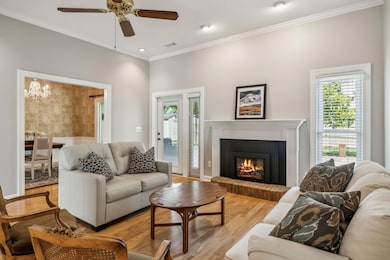
105 Tudor Ct Franklin, TN 37067
McEwen NeighborhoodEstimated payment $4,087/month
Highlights
- Very Popular Property
- 0.42 Acre Lot
- No HOA
- Liberty Elementary School Rated A
- Separate Formal Living Room
- Porch
About This Home
Charming single story home in coveted Royal Oaks with a prime location near downtown Franklin, Cool Springs and The Factory ~ Painted brick exterior on a level corner lot with beautiful mature trees in a quiet cul-de-sac ~ With zero steps into the home, including the garage, this thoughtfully designed floor plan offers ease of access and comfortable living ~ Inside there are 3 spacious bedrooms and 2 full renovated baths complemented by stunning hardwood floors throughout (except laundry and baths) ~ The renovated kitchen boasts custom cabinetry, new high-end appliances, including a Bosch dishwasher and a 36 inch induction cooktop, plus a Culligan reverse osmosis water filtration system ~ Soaring 10-foot ceilings in the living areas with a custom built in wine bar and refrigerator ~ Step outside to a large screened porch perfect for relaxing or entertaining surrounded by mature trees that offer privacy and charm ~ New windows installed in 2023 enhance the home's energy efficiency, as well as the Geothermal heating and cooling system ~ The oversized 2-car garage provides ample storage and convenience along with the storage shed in back ~ Buyer and buyer's agent to confirm pertinent information.
Last Listed By
Benchmark Realty, LLC Brokerage Phone: 6157141071 License # 344260 Listed on: 05/31/2025

Home Details
Home Type
- Single Family
Est. Annual Taxes
- $2,872
Year Built
- Built in 1986
Lot Details
- 0.42 Acre Lot
- Lot Dimensions are 98 x 189
- Back Yard Fenced
- Level Lot
Parking
- 2 Car Garage
Home Design
- Brick Exterior Construction
- Slab Foundation
- Shingle Roof
Interior Spaces
- 2,212 Sq Ft Home
- Property has 1 Level
- Ceiling Fan
- Gas Fireplace
- Separate Formal Living Room
- Interior Storage Closet
- Tile Flooring
Kitchen
- Dishwasher
- Disposal
Bedrooms and Bathrooms
- 3 Main Level Bedrooms
- Walk-In Closet
- 2 Full Bathrooms
Laundry
- Dryer
- Washer
Home Security
- Home Security System
- Fire and Smoke Detector
Outdoor Features
- Patio
- Outdoor Gas Grill
- Porch
Schools
- Liberty Elementary School
- Freedom Middle School
- Centennial High School
Utilities
- Cooling Available
- Geothermal Heating and Cooling
Community Details
- No Home Owners Association
- Royal Oaks Sec 9 Subdivision
Listing and Financial Details
- Assessor Parcel Number 094062O B 01200 00009079B
Map
Home Values in the Area
Average Home Value in this Area
Tax History
| Year | Tax Paid | Tax Assessment Tax Assessment Total Assessment is a certain percentage of the fair market value that is determined by local assessors to be the total taxable value of land and additions on the property. | Land | Improvement |
|---|---|---|---|---|
| 2024 | -- | $101,425 | $30,000 | $71,425 |
| 2023 | $0 | $101,425 | $30,000 | $71,425 |
| 2022 | $2,760 | $101,425 | $30,000 | $71,425 |
| 2021 | $2,760 | $101,425 | $30,000 | $71,425 |
| 2020 | $2,451 | $75,950 | $21,250 | $54,700 |
| 2019 | $2,451 | $75,950 | $21,250 | $54,700 |
| 2018 | $2,398 | $75,950 | $21,250 | $54,700 |
| 2017 | $2,360 | $75,950 | $21,250 | $54,700 |
| 2016 | $0 | $75,950 | $21,250 | $54,700 |
| 2015 | -- | $59,700 | $18,750 | $40,950 |
| 2014 | -- | $59,700 | $18,750 | $40,950 |
Purchase History
| Date | Type | Sale Price | Title Company |
|---|---|---|---|
| Warranty Deed | $280,000 | Advantage Title & Escrow |
Mortgage History
| Date | Status | Loan Amount | Loan Type |
|---|---|---|---|
| Open | $150,000 | Credit Line Revolving | |
| Closed | $202,099 | Unknown | |
| Closed | $222,000 | New Conventional | |
| Closed | $236,800 | Unknown | |
| Closed | $224,000 | Purchase Money Mortgage | |
| Previous Owner | $62,000 | Unknown | |
| Previous Owner | $63,000 | Unknown |
Similar Homes in Franklin, TN
Source: Realtracs
MLS Number: 2898541
APN: 062O-B-012.00
- 612 Glen Oaks Dr
- 142 Big Ben Ct
- 125 Wembly Ct
- 104 Drayton Ct
- 405 Honeysuckle Cir
- 513 Leicester Ct
- 3060 Liberty Hills Dr
- 705 W Statue Ct
- 304 Hay Market Ct
- 203 Toliver Ct
- 909 Miranda Place
- 319 Freedom Dr
- 748 Huffine Manor Cir
- 664 Huffine Manor Cir
- 378 Logans Cir
- 112 Churchill Place
- 202 Calgary Ct
- 700 Huffine Manor Cir
- 411 Vienna Ct
- 1055 Firestone Dr
