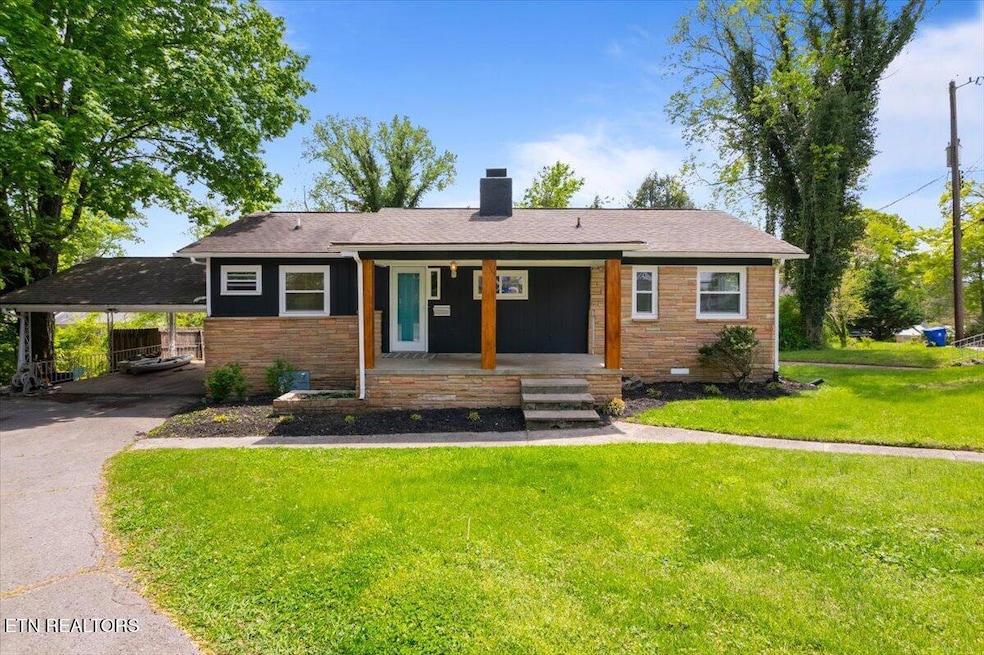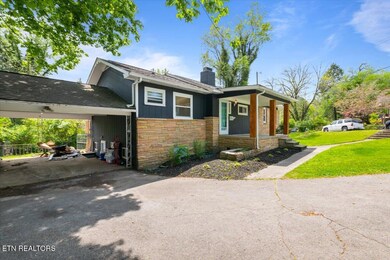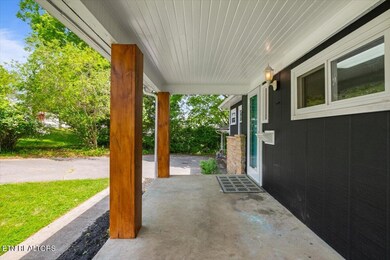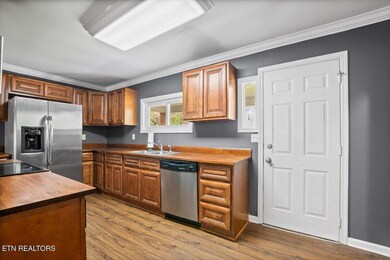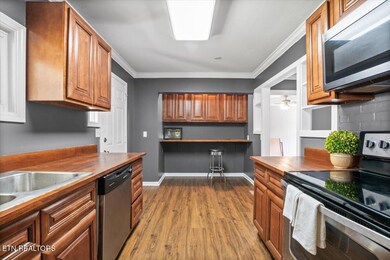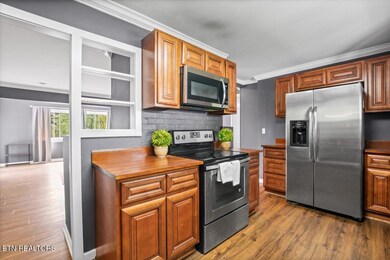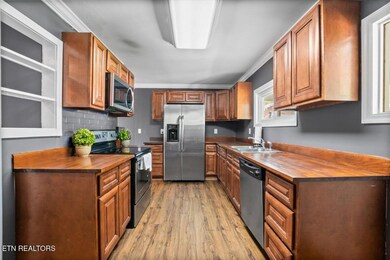
105 Ulysses Ln Oak Ridge, TN 37830
Estimated payment $1,898/month
Highlights
- Deck
- Traditional Architecture
- No HOA
- Robertsville Middle School Rated A
- Main Floor Primary Bedroom
- Covered patio or porch
About This Home
Remodeled 3 bedroom 2 bath basement ranch in Oak Ridge! Updated kitchen- large living room/dining room combo, recently renovated bathrooms- new back deck, vinyl windows, butcher block counter tops- stainless steel appliances- basement currently being used as theater room- fenced in backyard- covered front porch- 2 car car port- Engineered hardwood throughout- separate laundry room- plenty of storage- convenient location- A must see!
Home Details
Home Type
- Single Family
Est. Annual Taxes
- $2,032
Year Built
- Built in 1943
Lot Details
- 8,276 Sq Ft Lot
- Cul-De-Sac
- Fenced Yard
- Wood Fence
- Chain Link Fence
- Level Lot
Home Design
- Traditional Architecture
- Frame Construction
- Wood Siding
- Stone Siding
Interior Spaces
- 1,796 Sq Ft Home
- Ceiling Fan
- Wood Burning Fireplace
- Brick Fireplace
- Vinyl Clad Windows
- Family Room
- Combination Dining and Living Room
- Storage Room
- Tile Flooring
- Finished Basement
- Recreation or Family Area in Basement
Kitchen
- Self-Cleaning Oven
- Range
- Microwave
- Dishwasher
Bedrooms and Bathrooms
- 3 Bedrooms
- Primary Bedroom on Main
- Walk-In Closet
- 2 Full Bathrooms
Laundry
- Laundry Room
- Washer and Dryer Hookup
Home Security
- Storm Doors
- Fire and Smoke Detector
Parking
- 2 Carport Spaces
- 2 Car Parking Spaces
Outdoor Features
- Deck
- Covered patio or porch
Schools
- Willow Brook Elementary School
- Robertsville Middle School
- Oak Ridge High School
Utilities
- Zoned Heating and Cooling System
- Heating System Uses Natural Gas
- Heat Pump System
- Internet Available
Community Details
- No Home Owners Association
Listing and Financial Details
- Property Available on 4/18/25
- Assessor Parcel Number 099D F 035.00
Map
Home Values in the Area
Average Home Value in this Area
Tax History
| Year | Tax Paid | Tax Assessment Tax Assessment Total Assessment is a certain percentage of the fair market value that is determined by local assessors to be the total taxable value of land and additions on the property. | Land | Improvement |
|---|---|---|---|---|
| 2024 | $1,046 | $42,600 | $5,375 | $37,225 |
| 2023 | $1,046 | $42,600 | $0 | $0 |
| 2022 | $2,032 | $42,600 | $5,375 | $37,225 |
| 2021 | $2,032 | $42,600 | $5,375 | $37,225 |
| 2020 | $1,752 | $42,600 | $5,375 | $37,225 |
| 2019 | $1,794 | $34,125 | $4,275 | $29,850 |
| 2018 | $1,752 | $34,125 | $4,275 | $29,850 |
| 2017 | $1,745 | $34,125 | $4,275 | $29,850 |
| 2016 | $1,745 | $34,125 | $4,275 | $29,850 |
| 2015 | -- | $34,125 | $4,275 | $29,850 |
| 2014 | -- | $34,125 | $4,275 | $29,850 |
| 2013 | -- | $25,950 | $0 | $0 |
Property History
| Date | Event | Price | Change | Sq Ft Price |
|---|---|---|---|---|
| 04/25/2025 04/25/25 | Pending | -- | -- | -- |
| 04/23/2025 04/23/25 | Price Changed | $309,000 | -3.4% | $172 / Sq Ft |
| 04/19/2025 04/19/25 | For Sale | $319,900 | +16.3% | $178 / Sq Ft |
| 05/11/2023 05/11/23 | Sold | $275,000 | +5.8% | $166 / Sq Ft |
| 04/09/2023 04/09/23 | Pending | -- | -- | -- |
| 04/03/2023 04/03/23 | For Sale | $260,000 | +89.8% | $157 / Sq Ft |
| 08/22/2014 08/22/14 | Sold | $137,000 | -- | $76 / Sq Ft |
Purchase History
| Date | Type | Sale Price | Title Company |
|---|---|---|---|
| Quit Claim Deed | -- | Foothills Title Services Inc | |
| Warranty Deed | $275,000 | Concord Title | |
| Warranty Deed | $137,000 | -- | |
| Deed | $134,900 | -- | |
| Deed | $82,500 | -- | |
| Deed | $130,000 | -- | |
| Deed | $135,000 | -- | |
| Deed | $78,639 | -- | |
| Deed | $70,000 | -- | |
| Warranty Deed | $53,500 | -- |
Mortgage History
| Date | Status | Loan Amount | Loan Type |
|---|---|---|---|
| Open | $252,340 | FHA | |
| Previous Owner | $192,500 | New Conventional | |
| Previous Owner | $31,000 | Credit Line Revolving | |
| Previous Owner | $134,518 | FHA | |
| Previous Owner | $136,097 | No Value Available | |
| Previous Owner | $137,800 | VA | |
| Previous Owner | $114,750 | No Value Available |
Similar Homes in Oak Ridge, TN
Source: East Tennessee REALTORS® MLS
MLS Number: 1297576
APN: 099D-F-035.00
- 105 Ulysses Ln
- 107 Upsal Rd
- 107 Underwood Rd
- 111 Porter Rd
- 105 Porter Rd (Rental Portfolio)
- 641 Pennsylvania Ave
- 240 W 240 West Tennessee Ave
- 107 W Pawley Rd
- 108 E Hunter Cir
- 109 W Price Ln
- 103 Plymouth Cir
- 102 E Hutchinson Cir
- 111 Malvern Rd
- 153 Wade Ln
- 104 Lombardy Ln
- 102 Lombardy Ln
- 100 Lombardy Ln
- 402 Michigan Ave
- 204 Michigan Ave
- 158 Waddell Cir
