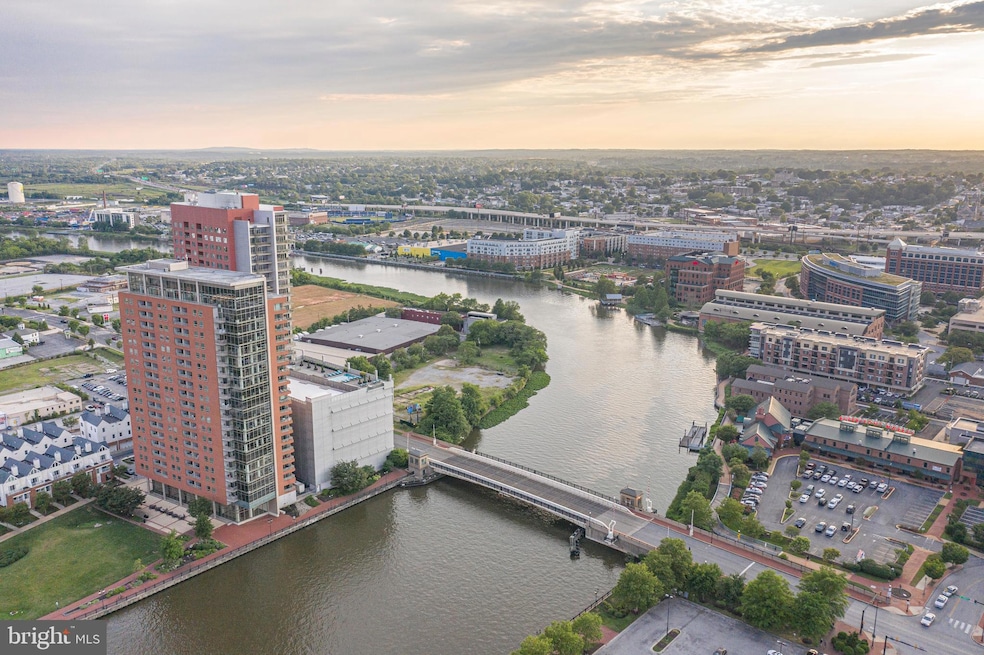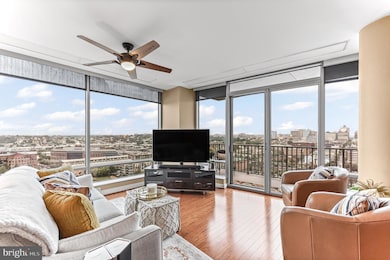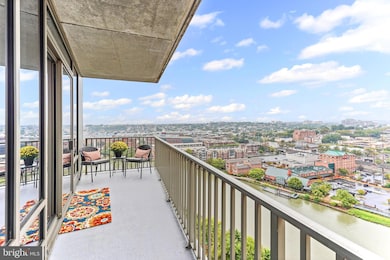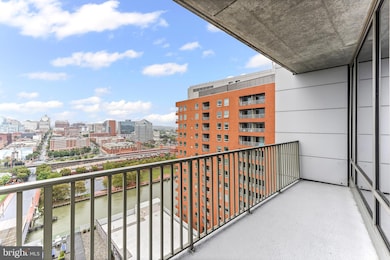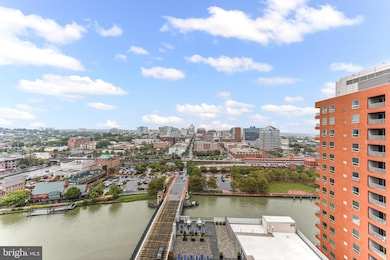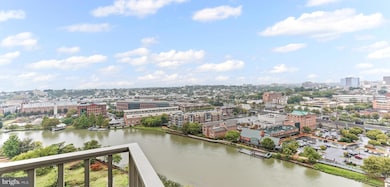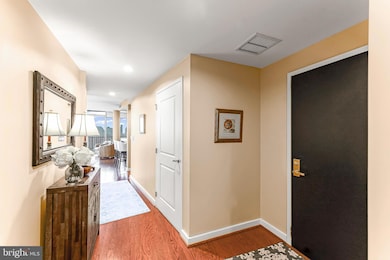River Tower at Christina Landing 105 UNIT Christina Landing Dr Unit 1701 Floor 17 Wilmington, DE 19801
South Wilmington NeighborhoodEstimated payment $3,940/month
Highlights
- 50 Feet of Waterfront
- Fitness Center
- Open Floorplan
- Roof Top Pool
- Water Oriented
- Contemporary Architecture
About This Home
Luxury, carefree living in this highly sought after, RARELY AVAILABLE, high floor '01 CORNER VIEW UNIT with ALL ROOMS WITH WATER VIEWS in the River Tower with not one but TWO BALCONIES that overlook the fireworks and a view that includes Frawley Stadium, numerous dining opportunities, the Delaware Theater Company, the riverwalk and all it has to offer, the NBA minor league Blue Coats at Chase Stadium, plus easy access to the Amtrak/SEPTA train station. Unit 1701 is the perfect height to clear all buildings around it and located at the river end of the building with two glass walls and visibility to the curving river on two fronts. The owners have done a gut remodel on this unit -- new kitchen now fully open to the main living area, premium countertops, new appliances, brand new hardwood floors throughout, completely remodeled bathrooms -- nothing has been left untouched and this shows like brand new construction. From the moment you enter, you will be immediately be drawn to the river views and the glass walls that make up the living room. When you start to finally glance around the space, you will appreciate the gorgeous new kitchen, ample formal dining space and the spacious main OPEN CONCEPT living room. The kitchen has both a breakfast bar for eating in as well as a breakfast table area which the current owner utilizes as an office space. with stunning views from every vantage point. Who doesn't want to work while enjoying the river below. The bedrooms, laundry and utility rooms are conveniently located on the other side of the unit. This is the only model/location (the '01 stack) that has a separate powder room in addition to the two full bathrooms. The master bedroom has an ensuite bath with a tub and separate custom shower and marble floors. The bedroom faces the water and has its own balcony for outdoor seating accessible only from the primary bedroom as well as a generously sized walk in closet. The second bedroom is located at the end of the hall and also has stunning water views, a walk in closet and a separate full bathroom. The lovely balcony and floor to ceiling windows provide views of the river, the waterfront shops and restaurants, the walking trail, ships and boats, and the twinkling lights of the Wilmington city-scape. Enjoy the concierge services and 24-hour security with access via admission or via your keyfob, a saltwater pool and a hot tub on the 9th floor rooftop deck which also offers some tables at which to gather and enjoy the unobstructed views, two fitness centers (one on the 9th floor for cardio and yoga and one on the 1st floor with weights and a treadmill), a gathering room available by reservation, an additional storage cubby (obtained via the condo management), a trash chute across the hall from the unit, and mobility impaired accessibility throughout the building . This unit conveys with A DEDICATED PARKING SPOT in the attached parking garage which is conveniently located on the second floorr. Come check out this luxury space with floor to ceiling, beautiful, scenic views ON NOT ONE BUT TWO SIDES -- all within walking access to nearby shopping, businesses, parks, waterfront festivals and wonderful restaurants and all with concierge services and amazingly luxurious building amenities. This is hands down one of the best units available in this building, a highly desirable and sought after 01 of which there are only 16 in the entire building. And the waterfront is one of the hottest and most desirable areas in town.
Listing Agent
(252) 267-2701 sophia.bilinsky@foxroach.com BHHS Fox & Roach-Kennett Sq License #5000504 Listed on: 09/26/2025

Property Details
Home Type
- Condominium
Est. Annual Taxes
- $4,311
Year Built
- Built in 2007
Lot Details
- 50 Feet of Waterfront
- Property is in excellent condition
HOA Fees
- $957 Monthly HOA Fees
Parking
- Assigned parking located at #85
- Front Facing Garage
- On-Street Parking
- Parking Space Conveys
- 1 Assigned Parking Space
- Secure Parking
Home Design
- Contemporary Architecture
- Transitional Architecture
- Traditional Architecture
- Entry on the 17th floor
- Brick Exterior Construction
Interior Spaces
- 1,475 Sq Ft Home
- Property has 1 Level
- Open Floorplan
- Ceiling height of 9 feet or more
- Ceiling Fan
- Recessed Lighting
- Window Treatments
- Entrance Foyer
- Family Room Off Kitchen
- Combination Dining and Living Room
- Utility Room
Kitchen
- Breakfast Room
- Eat-In Kitchen
- Upgraded Countertops
Flooring
- Wood
- Wall to Wall Carpet
Bedrooms and Bathrooms
- 2 Main Level Bedrooms
- En-Suite Bathroom
- Walk-In Closet
- Walk-in Shower
Laundry
- Laundry Room
- Laundry on main level
- Washer and Dryer Hookup
Accessible Home Design
- Accessible Elevator Installed
- Grab Bars
- Halls are 36 inches wide or more
- Lowered Light Switches
- Doors with lever handles
- Doors are 32 inches wide or more
- Entry Slope Less Than 1 Foot
Outdoor Features
- Roof Top Pool
- Water Oriented
- River Nearby
- Stream or River on Lot
Utilities
- Forced Air Heating and Cooling System
Listing and Financial Details
- Tax Lot 068.C.1701
- Assessor Parcel Number 26-050.10-068.C.1701
Community Details
Overview
- $1,914 Capital Contribution Fee
- Association fees include pool(s), common area maintenance, exterior building maintenance, lawn maintenance, snow removal, trash, water, sewer, parking fee, insurance, health club, management, alarm system
- $1,914 Other One-Time Fees
- High-Rise Condominium
- River Tower @ Christina Landing Community
- Christina Landing Subdivision
- Property Manager
Amenities
- Common Area
- Meeting Room
- Party Room
- Community Storage Space
- 4 Elevators
Recreation
- Jogging Path
- Bike Trail
Pet Policy
- Limit on the number of pets
- Pet Size Limit
Security
- Security Service
Map
About River Tower at Christina Landing
Home Values in the Area
Average Home Value in this Area
Property History
| Date | Event | Price | List to Sale | Price per Sq Ft |
|---|---|---|---|---|
| 11/11/2025 11/11/25 | Price Changed | $498,000 | -5.1% | $338 / Sq Ft |
| 10/15/2025 10/15/25 | Price Changed | $525,000 | -4.5% | $356 / Sq Ft |
| 09/26/2025 09/26/25 | For Sale | $550,000 | -- | $373 / Sq Ft |
Source: Bright MLS
MLS Number: DENC2090046
- 105 Christina Landing Dr Unit 1504
- 105 Christina Landing Dr Unit 402
- 105 Christina Landing Dr Unit 2306
- 105 Christina Landing Dr Unit 307
- 105 Christina Landing Dr Unit 602
- 105 UNIT Christina Landing Dr Unit 305
- 105 UNIT Christina Landing Dr Unit 903
- 151 Christina Landing Dr
- 506 Harlan Blvd Unit 109
- 523 W 3rd St
- 731 A St
- 236 N Monroe St
- 503 W 5th St
- 403 W 6th St
- 513 S Buttonwood St
- 210 Lower Oak St
- 315 S Jackson St
- 1004 Maple St
- 806 Brown St
- 1015 1/2 Linden St
- 105 Christina Landing Dr Unit 1108
- 115 Christina Landing Dr
- 340 S Market St
- 194 Christina Landing Dr
- 101 Ave of the Arts
- 211 N Market St
- 401 A St
- 210 N Market St
- 308 N Market St
- 401 S Justison St
- 331 Justison St
- 2 W 4th St
- 401 A W 3rd St
- 225 W 4th St Unit 2
- 225 W 4th St Unit 1
- 225 W 4th St
- 423 N Tatnall St Unit 2F
- 430 N West St Unit 302
- 517 N Shipley St
- 521 N King St
