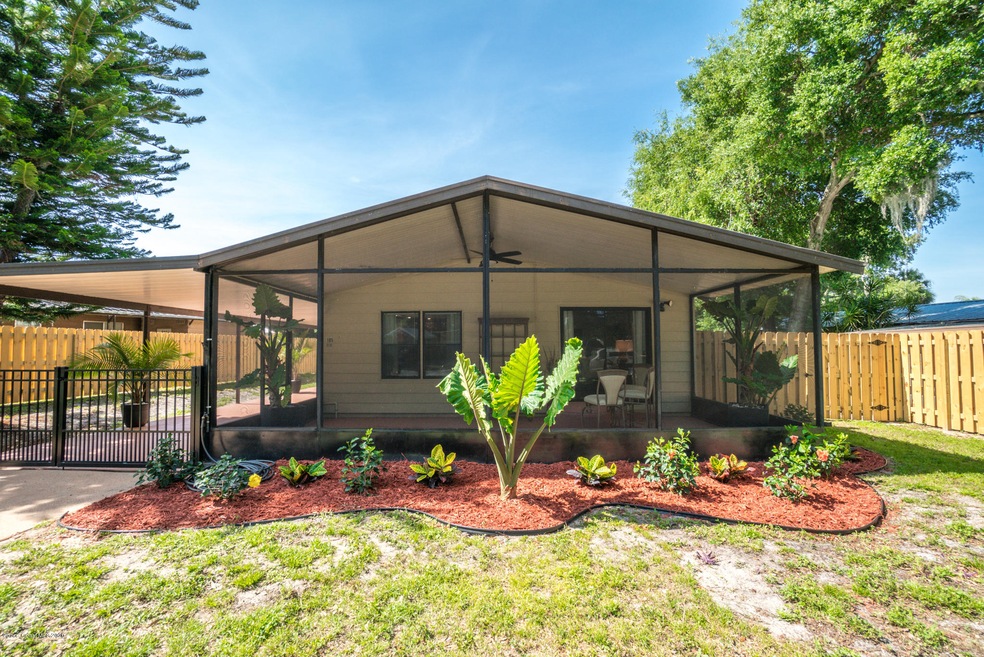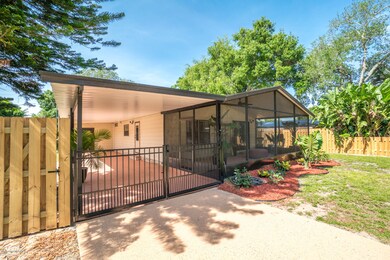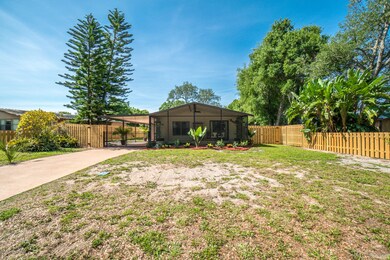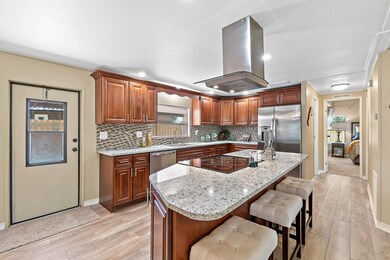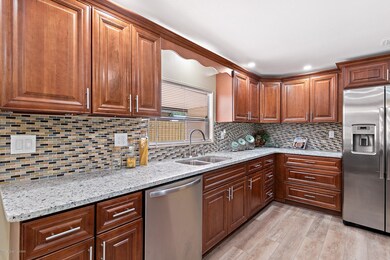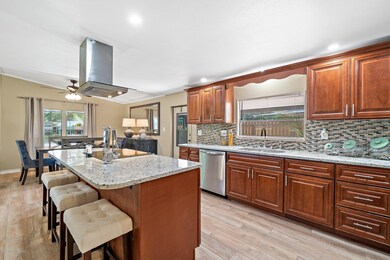
Highlights
- RV Access or Parking
- No HOA
- Built-In Features
- Open Floorplan
- Screened Porch
- Dual Closets
About This Home
As of July 2020REDUCED! PRIVATE LOT WITH NO HOA FEES AND ON CITY WATER! . Extraordinary Manufactured Home Remodeled in 2020. Features Include: Vaulted Ceilings, New Vinyl Plank Flooring, Carpet, New Custom Soft Close Kitchen Cabinets and Drawers with Glass Back Splash, Granite Countertops and Stainless Steel Appliances, New Custom Bathrooms, Mirrored Closet Doors, New Fixtures, LED Lighting, Baseboards,Plumbing, Tankless Hot Water Heater, Large Wood Look Paneled Laundry/ Storage Room, Screened Patio 12 x 25, Carport 12 x 44, FRESHLY PAINTED, Epoxy Painted Patio, Carport and Laundry Flooring, Private RV/Boat Pad New Custom Wood Privacy and Black Metal Fencing. MOVE IN READY! Can close Quickly. CASH ONLY!
Property Details
Home Type
- Manufactured Home
Est. Annual Taxes
- $367
Year Built
- Built in 1986
Lot Details
- 8,276 Sq Ft Lot
- East Facing Home
- Wood Fence
Home Design
- Frame Construction
- Metal Roof
- Wood Siding
Interior Spaces
- 1,100 Sq Ft Home
- 1-Story Property
- Open Floorplan
- Built-In Features
- Ceiling Fan
- Screened Porch
Kitchen
- Breakfast Bar
- Electric Range
- Microwave
- Dishwasher
Flooring
- Carpet
- Vinyl
Bedrooms and Bathrooms
- 2 Bedrooms
- Dual Closets
- Walk-In Closet
- 2 Full Bathrooms
- Bathtub and Shower Combination in Primary Bathroom
Laundry
- Laundry Room
- Dryer
- Washer
Parking
- 1 Carport Space
- RV Access or Parking
Schools
- Fairglen Elementary School
- Cocoa Middle School
- Cocoa High School
Utilities
- Central Heating and Cooling System
- Tankless Water Heater
- Cable TV Available
Additional Features
- Patio
- Manufactured Home
Community Details
- No Home Owners Association
- Vanguard Estates Unit 1 Association
- Vanguard Estates Unit 1 Subdivision
Listing and Financial Details
- Assessor Parcel Number 24-36-07-03-0000b.0-0004.00
Map
Similar Homes in Cocoa, FL
Home Values in the Area
Average Home Value in this Area
Property History
| Date | Event | Price | Change | Sq Ft Price |
|---|---|---|---|---|
| 07/08/2020 07/08/20 | Sold | $139,000 | 0.0% | $126 / Sq Ft |
| 06/22/2020 06/22/20 | Pending | -- | -- | -- |
| 06/16/2020 06/16/20 | Price Changed | $139,000 | -3.5% | $126 / Sq Ft |
| 05/16/2020 05/16/20 | For Sale | $144,000 | 0.0% | $131 / Sq Ft |
| 05/13/2020 05/13/20 | Pending | -- | -- | -- |
| 04/24/2020 04/24/20 | For Sale | $144,000 | +152.6% | $131 / Sq Ft |
| 01/30/2020 01/30/20 | Sold | $57,000 | -5.0% | $52 / Sq Ft |
| 12/27/2019 12/27/19 | Pending | -- | -- | -- |
| 12/16/2019 12/16/19 | For Sale | $60,000 | -- | $55 / Sq Ft |
Source: Space Coast MLS (Space Coast Association of REALTORS®)
MLS Number: 873946
APN: 24-36-07-03-0000B.0-0004.00
- 3728 W Railroad Ave
- 160 Vanguard Cir
- 517 Louis Dr
- 306 Glen Ridge Rd
- 121 S Twin Lakes Rd
- 302 Glen Ridge Rd
- 389 Chester Dr
- 684 Moment St
- 814 Moment St
- 736 Lantana St
- 3236 Forest Hill Dr
- 1192 Tupelo Cir
- 1182 Tupelo Cir
- 1152 Tupelo Cir
- 1211 Tupelo Cir
- 1201 Tupelo Cir
- 1161 Tupelo Cir
- 1021 Tupelo Cir
- 3218 High Point Dr
- 3216 Buckingham Ln
