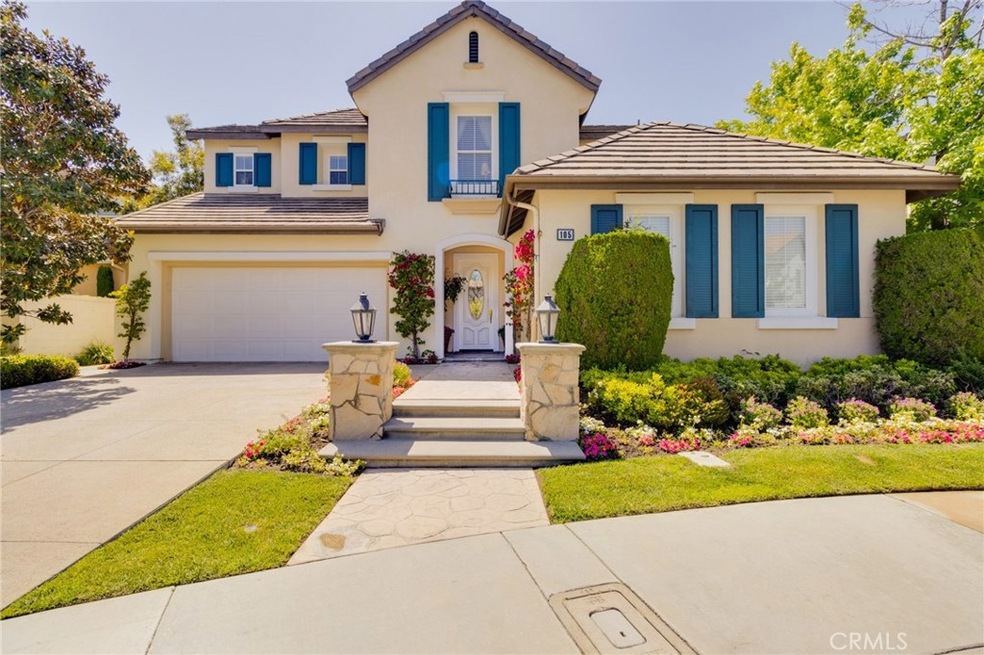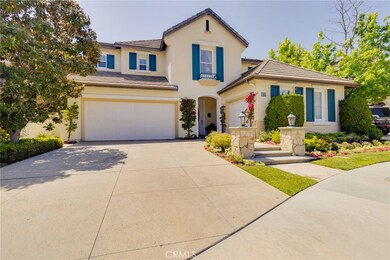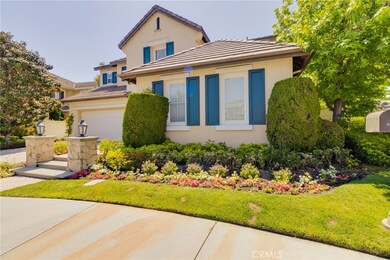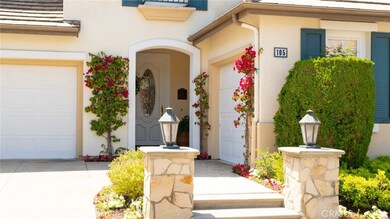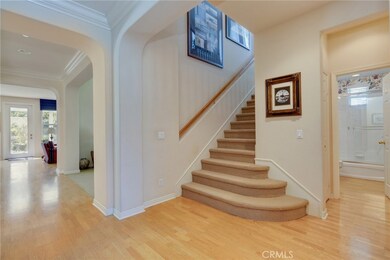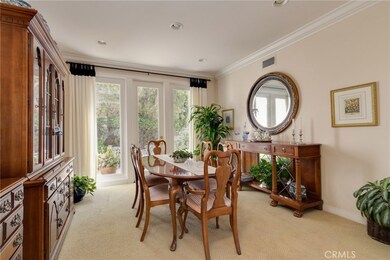
105 Via Sonoma San Clemente, CA 92673
Talega NeighborhoodEstimated Value: $1,770,000 - $1,975,000
Highlights
- Golf Course Community
- Heated Lap Pool
- Primary Bedroom Suite
- Vista Del Mar Elementary School Rated A
- 3 Car Direct Access Garage
- Property is near a clubhouse
About This Home
As of July 2020Two light-filled levels offer privacy and complete comfort in 3,011 sqft of living space. From the grand entrance foyer to the crown molding, hardwood floors, high ceilings and elegant color palette, no detail has been overlooked in this luxurious home. The layout offers four large bedrooms and three full baths, including a master suite with resort-inspired tub, twin vanities, walk-in shower, and oversized walk-in closet. When it’s time to relax, opt for a cozy formal lounge or a casual family room with a fireplace and backyard views. Formal and casual dining areas await your next dinner party or relaxed meal. The kitchen overlooks the living spaces, and is well-equipped with a suite of appliances like a continuous clean oven and dishwasher, self-closing cabinets and large center island. Year-round comfort is assured thanks to central cooling and natural gas heating. Large windows allow plenty of natural light and, when you want to enjoy the fresh air, step out to a charming pergola in the lush backyard. Fenced for privacy, it’s the perfect place to host friends for lunch cooked on the built-in BBQ, surrounded by low-maintenance and well-established gardens. Nestled on a cul-de-sac within a quiet neighborhood, you’ll live moments from the clubhouse and heated community pool, while golf and parks are also within easy reach. A host of schools, shopping, restaurants and services are only a short drive away.
Buyer to pay Talega Lifestyle fee 1/4 of 1% of the purchase price
Last Agent to Sell the Property
Taiza Wells
Pacific Realty Group License #01958097 Listed on: 05/28/2020
Home Details
Home Type
- Single Family
Est. Annual Taxes
- $13,670
Year Built
- Built in 1999
Lot Details
- 6,813 Sq Ft Lot
- Cul-De-Sac
- Privacy Fence
- Fenced
- Fence is in average condition
- Landscaped
- Rectangular Lot
- Level Lot
- Front and Back Yard Sprinklers
- Lawn
- Garden
- Back and Front Yard
HOA Fees
- $215 Monthly HOA Fees
Parking
- 3 Car Direct Access Garage
- Parking Storage or Cabinetry
- Parking Available
- Front Facing Garage
- Three Garage Doors
- Garage Door Opener
- Combination Of Materials Used In The Driveway
- Driveway Up Slope From Street
Home Design
- Traditional Architecture
- Planned Development
- Fire Rated Drywall
- Tile Roof
- Stucco
Interior Spaces
- 3,011 Sq Ft Home
- 2-Story Property
- Wired For Data
- Built-In Features
- Crown Molding
- High Ceiling
- Plantation Shutters
- Custom Window Coverings
- Blinds
- Window Screens
- French Doors
- Atrium Doors
- Formal Entry
- Family Room with Fireplace
- Family Room Off Kitchen
- Living Room
- Formal Dining Room
- Neighborhood Views
- Pull Down Stairs to Attic
Kitchen
- Open to Family Room
- Eat-In Kitchen
- Double Self-Cleaning Oven
- Built-In Range
- Range Hood
- Microwave
- Water Line To Refrigerator
- Dishwasher
- Kitchen Island
- Tile Countertops
- Pots and Pans Drawers
- Disposal
- Instant Hot Water
Bedrooms and Bathrooms
- 4 Bedrooms | 1 Main Level Bedroom
- Primary Bedroom Suite
- Walk-In Closet
- Mirrored Closets Doors
- 3 Full Bathrooms
- Tile Bathroom Countertop
- Makeup or Vanity Space
- Dual Vanity Sinks in Primary Bathroom
- Private Water Closet
- Low Flow Toliet
- Soaking Tub
- Separate Shower
- Low Flow Shower
- Exhaust Fan In Bathroom
- Linen Closet In Bathroom
- Closet In Bathroom
Laundry
- Laundry Room
- Laundry on upper level
- Washer and Gas Dryer Hookup
Home Security
- Alarm System
- Carbon Monoxide Detectors
- Fire and Smoke Detector
Accessible Home Design
- Halls are 36 inches wide or more
- Doors swing in
- More Than Two Accessible Exits
- Entry Slope Less Than 1 Foot
- Low Pile Carpeting
- Accessible Parking
Pool
- Heated Lap Pool
- Heated In Ground Pool
- Exercise
- Fence Around Pool
- Spa
Outdoor Features
- Open Patio
- Exterior Lighting
- Outdoor Grill
- Rear Porch
Location
- Property is near a clubhouse
- Property is near a park
- Suburban Location
Schools
- Vista Del Mar Elementary And Middle School
- San Clemente High School
Utilities
- Cooling System Powered By Gas
- Two cooling system units
- Central Heating and Cooling System
- Heating System Uses Natural Gas
- Vented Exhaust Fan
- Underground Utilities
- Natural Gas Connected
- Water Heater
- Cable TV Available
Listing and Financial Details
- Tax Lot 52
- Tax Tract Number 13683
- Assessor Parcel Number 70105617
Community Details
Overview
- Talega Maintanance Corp Association, Phone Number (800) 428-5588
- Firstservice Residential HOA
- Built by Standadrd Pacific
Amenities
- Outdoor Cooking Area
- Community Barbecue Grill
Recreation
- Golf Course Community
- Community Playground
- Community Pool
- Community Spa
- Park
- Hiking Trails
- Bike Trail
Ownership History
Purchase Details
Home Financials for this Owner
Home Financials are based on the most recent Mortgage that was taken out on this home.Purchase Details
Home Financials for this Owner
Home Financials are based on the most recent Mortgage that was taken out on this home.Purchase Details
Home Financials for this Owner
Home Financials are based on the most recent Mortgage that was taken out on this home.Purchase Details
Home Financials for this Owner
Home Financials are based on the most recent Mortgage that was taken out on this home.Similar Homes in San Clemente, CA
Home Values in the Area
Average Home Value in this Area
Purchase History
| Date | Buyer | Sale Price | Title Company |
|---|---|---|---|
| Joseph Self And Sandra Tadruss Liv Tr | -- | None Available | |
| Seif Joseph | $995,000 | North American Title | |
| Avera B Lewis | -- | -- | |
| Avera B Lewis | $612,000 | First American Title Ins Co |
Mortgage History
| Date | Status | Borrower | Loan Amount |
|---|---|---|---|
| Open | Tadruss Joseph | $200,000 | |
| Open | Seif Joseph Maged | $934,200 | |
| Closed | Seif Joseph | $945,250 | |
| Previous Owner | Avera B Lewis | $290,000 | |
| Previous Owner | Avera B Lewis | $300,000 | |
| Previous Owner | Avera B Lewis | $285,000 | |
| Previous Owner | Avera B L | $252,350 | |
| Previous Owner | Avera B L | $252,350 | |
| Previous Owner | Avera B Lewis | $250,000 | |
| Closed | Avera B Lewis | $239,500 |
Property History
| Date | Event | Price | Change | Sq Ft Price |
|---|---|---|---|---|
| 07/09/2020 07/09/20 | Sold | $995,000 | +97929.6% | $330 / Sq Ft |
| 05/28/2020 05/28/20 | For Sale | $1,015 | -- | $0 / Sq Ft |
Tax History Compared to Growth
Tax History
| Year | Tax Paid | Tax Assessment Tax Assessment Total Assessment is a certain percentage of the fair market value that is determined by local assessors to be the total taxable value of land and additions on the property. | Land | Improvement |
|---|---|---|---|---|
| 2024 | $13,670 | $1,055,901 | $591,508 | $464,393 |
| 2023 | $13,353 | $1,035,198 | $579,910 | $455,288 |
| 2022 | $13,089 | $1,014,900 | $568,539 | $446,361 |
| 2021 | $12,826 | $995,000 | $557,391 | $437,609 |
| 2020 | $11,233 | $848,541 | $420,884 | $427,657 |
| 2019 | $10,973 | $831,903 | $412,631 | $419,272 |
| 2018 | $10,751 | $815,592 | $404,541 | $411,051 |
| 2017 | $10,533 | $799,600 | $396,608 | $402,992 |
| 2016 | $10,678 | $783,922 | $388,831 | $395,091 |
| 2015 | $10,736 | $772,147 | $382,990 | $389,157 |
| 2014 | $10,534 | $757,022 | $375,488 | $381,534 |
Agents Affiliated with this Home
-

Seller's Agent in 2020
Taiza Wells
Pacific Realty Group
(949) 929-5044
-
Brian Fox

Seller Co-Listing Agent in 2020
Brian Fox
Keller Williams Legacy
(714) 348-1085
40 Total Sales
-
Mark Elmasry

Buyer's Agent in 2020
Mark Elmasry
Douglas Elliman of California
(949) 973-9006
41 Total Sales
Map
Source: California Regional Multiple Listing Service (CRMLS)
MLS Number: NP20100097
APN: 701-056-17
- 19 Calle Altea
- 106 Via Sabinas
- 114 Via Monte Picayo
- 306 Camino Mira Monte
- 62 Paseo Rosa
- 18 Calle Pacifica
- 4 Corte Vizcaya
- 10 Corte Vizcaya
- 107 Plaza Via Sol
- 18 Corte Sevilla
- 2 Corte Rivera
- 21 Calle Vista Del Sol
- 33 Calle Boveda
- 3 Camino Del Prado
- 11 Calle Careyes
- 7 Corte Abertura
- 33 Via Huelva
- 15 Via Cancion
- 35 Calle Careyes
- 25 Via Huelva
