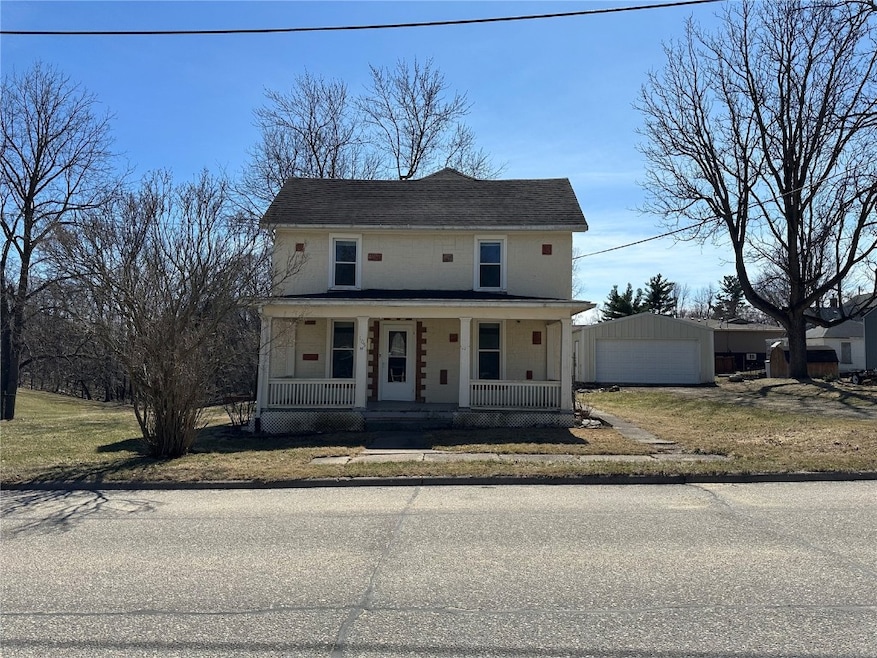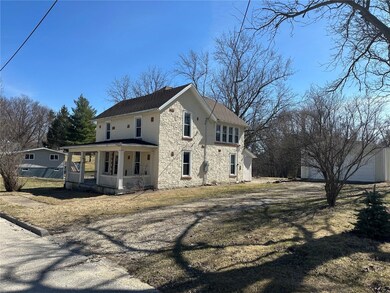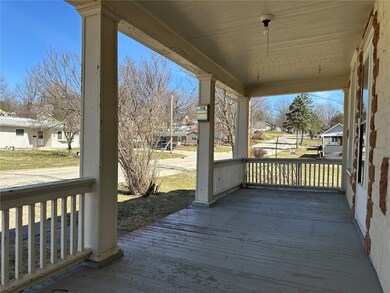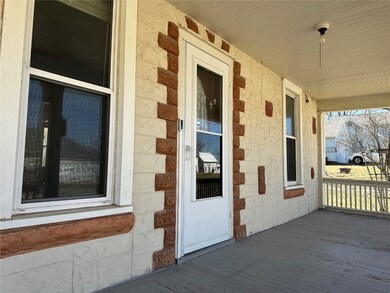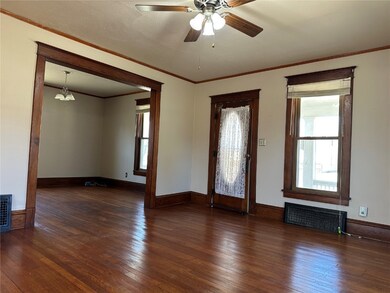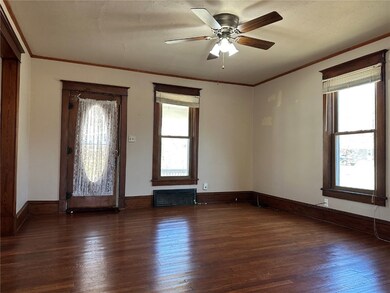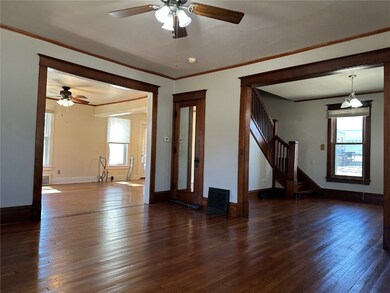
105 W 5th St Anamosa, IA 52205
Highlights
- No HOA
- Patio
- Combination Kitchen and Dining Room
- 2 Car Detached Garage
- Forced Air Heating and Cooling System
About This Home
As of July 2025Located on quiet 5th St in Anamosa, this lovely two-story home combines historical charm with modern perks. As soon as you cross the front porch and walk in, you'll fall in love with the beautiful woodwork and original flooring. Vinyl windows throughout let in lots of natural light. The main level includes dual living spaces to customize for your needs and an open kitchen/dining area. The second story has 3 bedrooms with amazing 9-foot ceilings and floor-to-ceiling windows, making them bright and airy. They also include deep closets, so you'll have space for everything. Plus, you can choose to put the laundry on the main level or upstairs near the bedrooms, whichever you prefer. The large bathroom includes two rooms: one features a shower and vanity, the other includes a classic cast iron tub, an extra sink, and toilet. This setup provides versatility and convenience for all your needs. Natural light pours in over the black and white, octagon and diamond pattern ceramic tile floors – adding to the home’s charm. Outside, cross the paver patio to the two two-stall garage with an automatic overhead door and storage shelving to organize all your extra tools and supplies. This charming home is a great mix of historic charm and peacefulness, perfect for anyone wanting to enjoy the quiet life in Anamosa. Welcome Home! Property sold as-is. **ACCEPTED OFFER 3/30/25 PENDING INSPECTIONS. ACCEPTING BACK-UP OFFERS.**
Home Details
Home Type
- Single Family
Est. Annual Taxes
- $2,334
Year Built
- Built in 1910
Lot Details
- 0.4 Acre Lot
- Lot Dimensions are 120x144
Parking
- 2 Car Detached Garage
- On-Street Parking
- Off-Street Parking
Home Design
- Frame Construction
- Stucco
Interior Spaces
- 1,448 Sq Ft Home
- 2-Story Property
- Combination Kitchen and Dining Room
- Basement Fills Entire Space Under The House
Kitchen
- Range
- Disposal
Bedrooms and Bathrooms
- 3 Bedrooms
- Primary Bedroom Upstairs
- 1 Full Bathroom
Outdoor Features
- Patio
Schools
- Strawberry Hill Elementary School
- Anamosa Middle School
- Anamosa High School
Utilities
- Forced Air Heating and Cooling System
- Heating System Uses Gas
- Gas Water Heater
Community Details
- No Home Owners Association
Listing and Financial Details
- Assessor Parcel Number 0911151003
Ownership History
Purchase Details
Home Financials for this Owner
Home Financials are based on the most recent Mortgage that was taken out on this home.Purchase Details
Similar Homes in Anamosa, IA
Home Values in the Area
Average Home Value in this Area
Purchase History
| Date | Type | Sale Price | Title Company |
|---|---|---|---|
| Warranty Deed | $142,000 | None Listed On Document | |
| Deed | -- | None Available |
Mortgage History
| Date | Status | Loan Amount | Loan Type |
|---|---|---|---|
| Open | $7,100 | New Conventional | |
| Open | $141,919 | New Conventional | |
| Previous Owner | $20,000 | Unknown |
Property History
| Date | Event | Price | Change | Sq Ft Price |
|---|---|---|---|---|
| 07/25/2025 07/25/25 | Sold | $142,000 | 0.0% | $98 / Sq Ft |
| 04/21/2025 04/21/25 | Pending | -- | -- | -- |
| 03/23/2025 03/23/25 | For Sale | $142,000 | -- | $98 / Sq Ft |
Tax History Compared to Growth
Tax History
| Year | Tax Paid | Tax Assessment Tax Assessment Total Assessment is a certain percentage of the fair market value that is determined by local assessors to be the total taxable value of land and additions on the property. | Land | Improvement |
|---|---|---|---|---|
| 2024 | $2,358 | $124,850 | $22,250 | $102,600 |
| 2023 | $2,334 | $124,850 | $22,250 | $102,600 |
| 2022 | $2,092 | $102,880 | $22,250 | $80,630 |
| 2021 | $2,092 | $102,880 | $22,250 | $80,630 |
| 2020 | $2,012 | $95,870 | $22,250 | $73,620 |
| 2019 | $1,736 | $79,700 | $0 | $0 |
| 2018 | $1,672 | $79,700 | $0 | $0 |
| 2017 | $1,698 | $79,700 | $0 | $0 |
| 2016 | $1,672 | $79,700 | $0 | $0 |
| 2015 | $1,672 | $75,140 | $0 | $0 |
| 2014 | $1,662 | $75,140 | $0 | $0 |
| 2013 | $1,590 | $75,140 | $20,980 | $54,160 |
Agents Affiliated with this Home
-
Katie Gombert

Seller's Agent in 2025
Katie Gombert
Pinnacle Realty LLC
(319) 981-2826
29 in this area
80 Total Sales
-
Mike Selling Team
M
Buyer's Agent in 2025
Mike Selling Team
GRAF REAL ESTATE, ERA POWERED
(319) 981-3702
7 in this area
633 Total Sales
Map
Source: Cedar Rapids Area Association of REALTORS®
MLS Number: 2501958
APN: 09-11-151-003
- 503 S Ford St
- 608 S Garnavillo St
- 203 E 4th St
- 205 S Ford St
- 307 E 3rd St
- 100 E 1st St
- 500 E Hickory St
- 413 E 5th St
- 105 S Alderman St
- 605 W Main St
- 105 N High St
- 701 E 1st St
- 205 N Ford St
- 204 N Huber St
- 23083 County Road E34 Unit Lot 1
- 105 N Division St
- 1102 E 2nd St
- 508 Rosemary Ln
- 103 N Oak St
- 304 E Plum St
