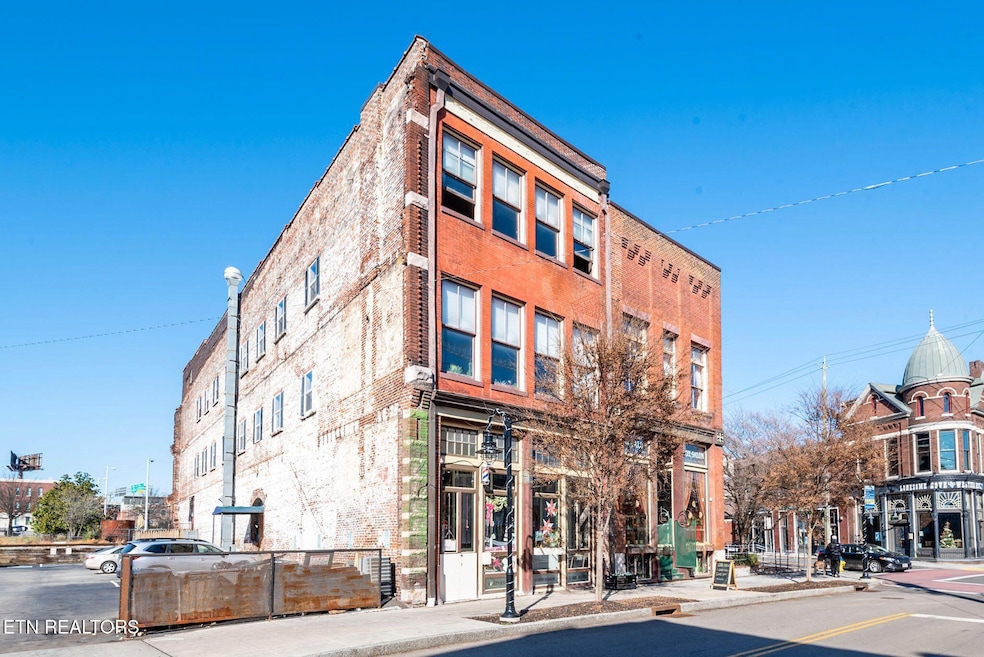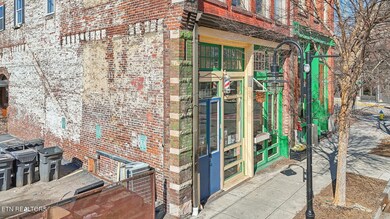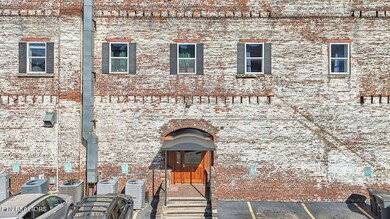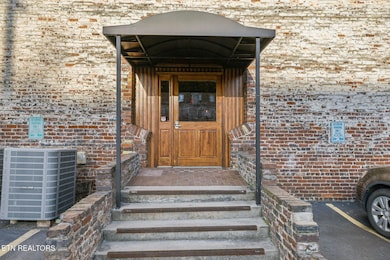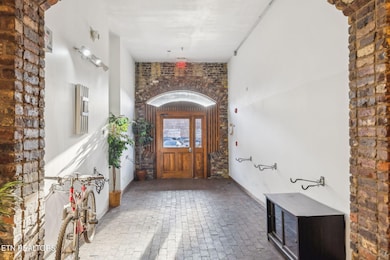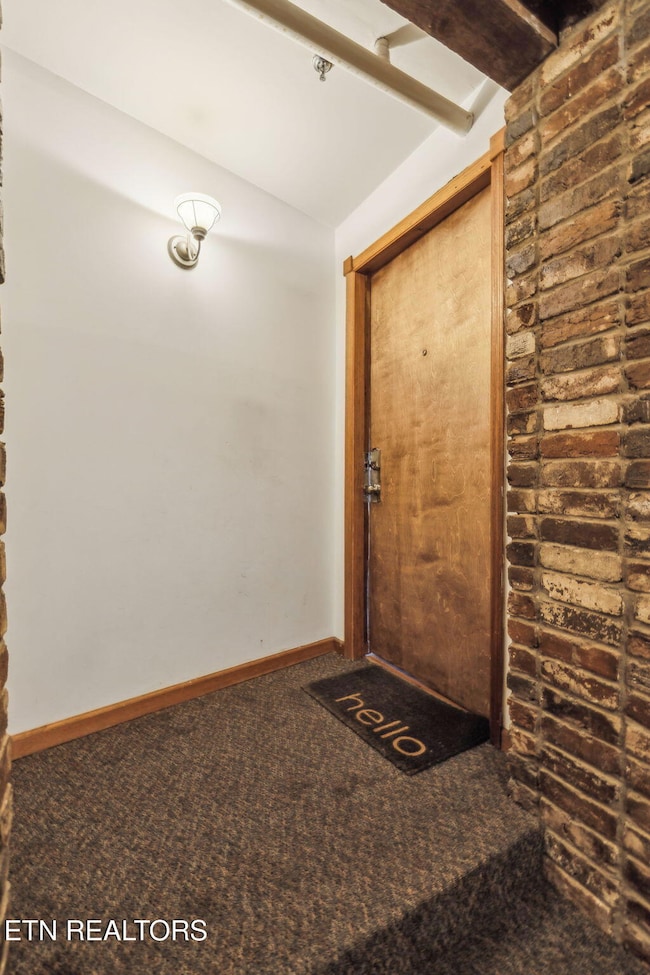
105 W Jackson Ave Unit 1 Knoxville, TN 37902
Magnolia Warehouse District NeighborhoodEstimated payment $4,342/month
Highlights
- Unit is on the top floor
- Wood Flooring
- Eat-In Kitchen
- City View
- Wood Frame Window
- 3-minute walk to PetSafe Downtown Dog Park
About This Home
**Urban Loft Living in the Heart of Downtown's Historic Old City**
Step into the perfect blend of historic charm and modern convenience with this stunning 2-level loft in the iconic Hewgley Park building. Nestled in the heart of Downtown's vibrant Old City, this stylish space features exposed brick walls, beautiful hardwood floors, and soaring ceilings that amplify its open, airy feel.
The updated kitchen is a chef's dream, showcasing sleek appliances, new cabinets (installed in 2018), and elegant countertops. Enjoy a modern, brand-new tiled walk-in shower and a fresh master vanity in the luxurious full bathroom. The spacious upper-level bedroom offers a serene retreat, while the open living area on the lower level includes a convenient queen-size Murphy bed.
Large windows flood the living room with natural light and offer an unbeatable view of the vibrant nightlife below, adding an extra layer of excitement to your urban experience.
This loft includes:
- 1 Bedroom
- 1 Full Bathroom
- 1 Half Bathroom
Additionally, the property comes with **one parking space** in the lot directly next to the building, as well as two additional **paid parking spaces** just a few blocks away for extra convenience that can be transferred.
Perfectly positioned, it's within walking distance to the best of what the city has to offer: renowned restaurants, local coffee shops, lively bars, salons, shopping, the new stadium, and the University of Tennessee. Currently thriving as a successful Short-Term Rental, this property offers the ideal mix of comfort and investment potential.
Home Details
Home Type
- Single Family
Est. Annual Taxes
- $2,898
Year Built
- Built in 1900
Lot Details
- 1,307 Sq Ft Lot
- Historic Home
HOA Fees
- $140 Monthly HOA Fees
Parking
- Assigned Parking
Home Design
- Brick Exterior Construction
Interior Spaces
- 1,094 Sq Ft Home
- Ceiling Fan
- Brick Fireplace
- Wood Frame Window
- Open Floorplan
- City Views
- Washer
Kitchen
- Eat-In Kitchen
- Breakfast Bar
- Range
- Microwave
- Dishwasher
- Disposal
Flooring
- Wood
- Tile
Bedrooms and Bathrooms
- 1 Bedroom
- Walk-In Closet
- Walk-in Shower
Location
- Unit is on the top floor
Schools
- Green Magnet Academy Elementary School
- Vine/Magnet Middle School
- Austin East/Magnet High School
Utilities
- Zoned Heating and Cooling System
- Heat Pump System
- Internet Available
Community Details
- Association fees include building exterior, association insurance, sewer, water
- Hewgley Park Condos Unit 1 Subdivision
- Mandatory home owners association
- On-Site Maintenance
Listing and Financial Details
- Property Available on 2/21/25
- Assessor Parcel Number 094EF02800A
Map
Home Values in the Area
Average Home Value in this Area
Property History
| Date | Event | Price | Change | Sq Ft Price |
|---|---|---|---|---|
| 02/17/2025 02/17/25 | For Sale | $715,000 | +127.0% | $654 / Sq Ft |
| 02/03/2021 02/03/21 | Sold | $315,000 | -- | $288 / Sq Ft |
About the Listing Agent

I am an East Tennessee, Knoxville Local, Real Estate Expert ready to assist you with Buying and Selling Residential & Commercial Properties, Purchasing and Renovating Investment Properties, Property Management, and Residential & Commercial Leasing. With 14 years of experience, I provide my clients a wealth of industry experience and knowledge.
As an affiliated Broker with Wallace Real Estate, I am a part of the Leading Real Estate Companies of the World, a globally respected network of
Jennifer's Other Listings
Source: East Tennessee REALTORS® MLS
MLS Number: 1290273
- 105 W Jackson Ave Unit 9
- 222 N Central St Unit 304
- 222 N Central St Unit 306
- 222 N Central St Unit 107
- 222 N Central St Unit B6
- 222 N Central St Unit B7
- 115 Willow Ave Unit 404
- 115 Willow Ave Unit 200
- 200 W Jackson Ave Unit 209
- 200 W Jackson Ave Unit 208
- 200 W Jackson Ave Unit 206
- 200 W Jackson Ave Unit 201
- 200 W Jackson Ave Unit 606
- 200 W Jackson Ave Unit 207
- 203 Mews Way
- 353 Ogden St Unit 303
- 220 W Jackson Ave Unit 503
- 220 W Jackson Ave Unit 406
- 220 W Jackson Ave Unit 203
- 236 W Jackson Ave Unit B04
- 115 Willow Ave Unit 201
- 215 Willow Ave
- 100 S Gay St
- 116 S Gay St Unit 501
- 300 State St SW
- 101 E 5th Ave
- 215 Florida Ave
- 402 S Gay St Unit 307
- 418 S Gay St Unit 403
- 625 Morgan St Unit 2
- 201 Locust St
- 325 Union Ave
- 440 Walnut St
- 440 Walnut St Unit 202
- 531 S Gay St Unit 1501
- 531 S Gay St Unit 702
- 613 Union Ave SW
- 700 Henley St
- 625 Cumberland Ave
- 1250 Burge Dr
