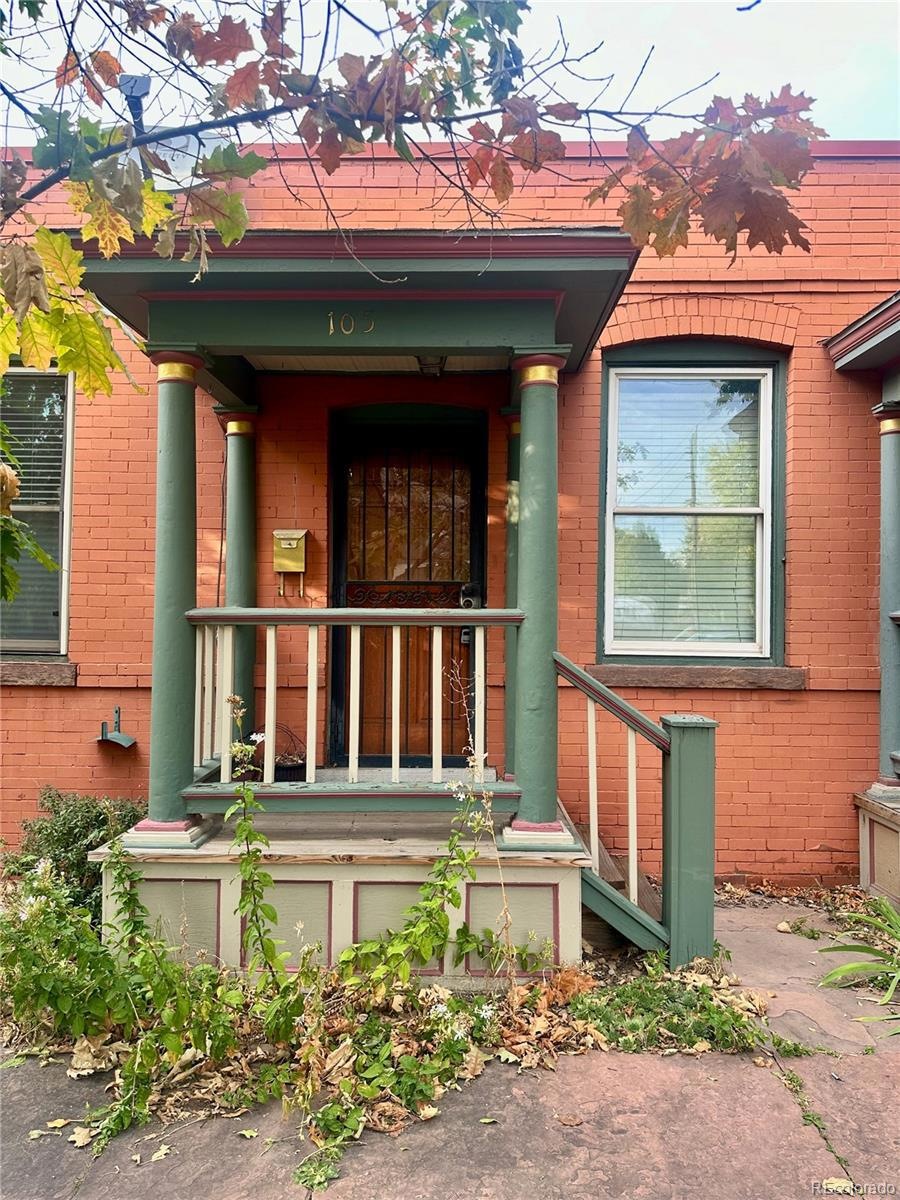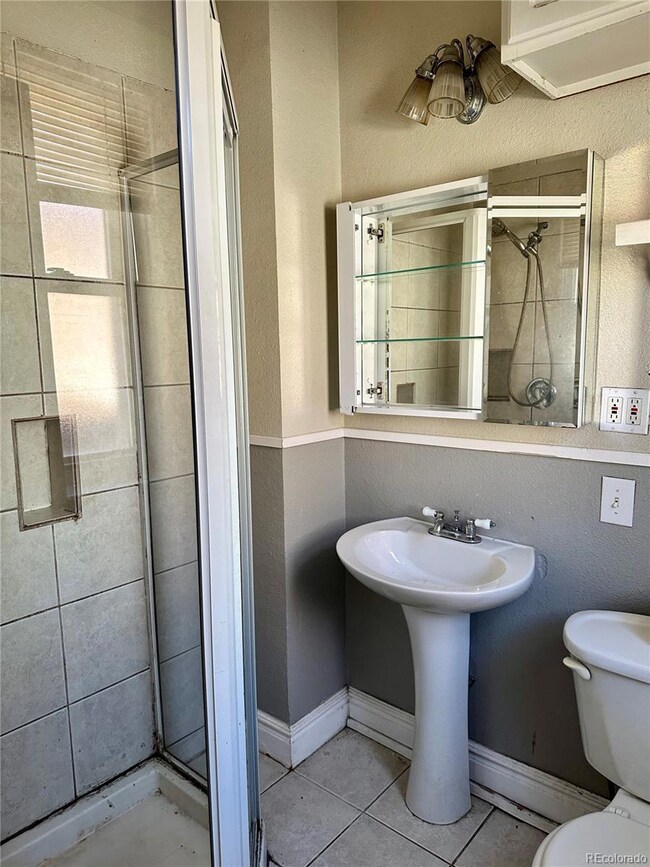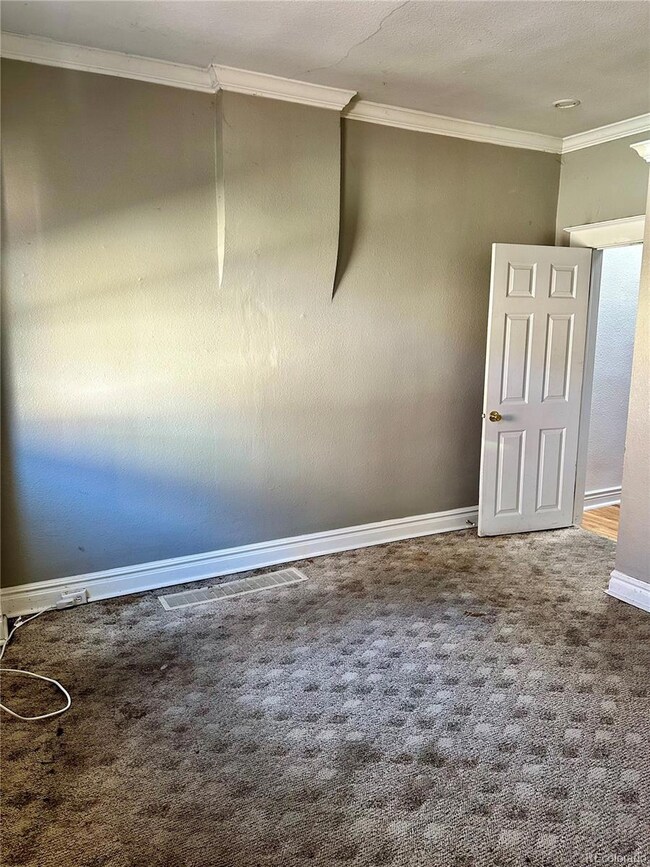
105 W Maple Ave Denver, CO 80223
Baker NeighborhoodHighlights
- No Units Above
- No HOA
- Laundry closet
- Lincoln Elementary School Rated A-
- Front Porch
- 4-minute walk to Dailey Park
About This Home
As of May 2024Prime Baker location awaiting your personal touch! This fixer-upper townhome is idyllically located in Baker close to shops, restaurants, bars, grocery, and more.
Last Agent to Sell the Property
XLV Collective Properties Brokerage Email: colton@xlvrealtygroup.com,720-839-1045 License #100074269 Listed on: 10/15/2023
Townhouse Details
Home Type
- Townhome
Est. Annual Taxes
- $1,469
Year Built
- Built in 1900
Lot Details
- No Units Above
- No Units Located Below
Home Design
- Fixer Upper
- Brick Exterior Construction
- Rolled or Hot Mop Roof
Interior Spaces
- 483 Sq Ft Home
- 1-Story Property
Kitchen
- <<OvenToken>>
- Range<<rangeHoodToken>>
- <<microwave>>
- Dishwasher
Bedrooms and Bathrooms
- 1 Main Level Bedroom
- 1 Bathroom
Laundry
- Laundry closet
- Dryer
- Washer
Unfinished Basement
- Basement Cellar
- Crawl Space
Outdoor Features
- Front Porch
Schools
- Lincoln Elementary School
- Grant Middle School
- South High School
Utilities
- Mini Split Air Conditioners
- Forced Air Heating System
- Gas Water Heater
Community Details
- No Home Owners Association
- Baker Subdivision
Listing and Financial Details
- Exclusions: Seller's Personal Property.
- Assessor Parcel Number 5103-22-057
Ownership History
Purchase Details
Home Financials for this Owner
Home Financials are based on the most recent Mortgage that was taken out on this home.Purchase Details
Home Financials for this Owner
Home Financials are based on the most recent Mortgage that was taken out on this home.Purchase Details
Purchase Details
Purchase Details
Home Financials for this Owner
Home Financials are based on the most recent Mortgage that was taken out on this home.Purchase Details
Home Financials for this Owner
Home Financials are based on the most recent Mortgage that was taken out on this home.Purchase Details
Home Financials for this Owner
Home Financials are based on the most recent Mortgage that was taken out on this home.Purchase Details
Purchase Details
Home Financials for this Owner
Home Financials are based on the most recent Mortgage that was taken out on this home.Purchase Details
Home Financials for this Owner
Home Financials are based on the most recent Mortgage that was taken out on this home.Similar Homes in Denver, CO
Home Values in the Area
Average Home Value in this Area
Purchase History
| Date | Type | Sale Price | Title Company |
|---|---|---|---|
| Warranty Deed | $320,000 | Land Title | |
| Warranty Deed | $280,000 | Land Title | |
| Special Warranty Deed | $294,950 | Land Title | |
| Quit Claim Deed | -- | None Listed On Document | |
| Quit Claim Deed | -- | None Available | |
| Interfamily Deed Transfer | -- | Land Title Guarantee Company | |
| Warranty Deed | $165,000 | Land Title Guarantee Company | |
| Warranty Deed | $128,000 | -- | |
| Quit Claim Deed | $112,752 | -- | |
| Warranty Deed | $112,752 | -- | |
| Warranty Deed | $79,000 | Land Title |
Mortgage History
| Date | Status | Loan Amount | Loan Type |
|---|---|---|---|
| Open | $295,543 | FHA | |
| Previous Owner | $285,000 | Construction | |
| Previous Owner | $132,000 | New Conventional | |
| Previous Owner | $112,000 | Fannie Mae Freddie Mac | |
| Previous Owner | $28,000 | Stand Alone Second | |
| Previous Owner | $126,022 | FHA | |
| Previous Owner | $90,000 | Purchase Money Mortgage | |
| Previous Owner | $92,800 | Unknown | |
| Previous Owner | $78,830 | FHA |
Property History
| Date | Event | Price | Change | Sq Ft Price |
|---|---|---|---|---|
| 05/20/2024 05/20/24 | Sold | $320,000 | +1.6% | $663 / Sq Ft |
| 04/17/2024 04/17/24 | For Sale | $315,000 | +12.5% | $652 / Sq Ft |
| 12/29/2023 12/29/23 | Sold | $280,000 | -20.0% | $580 / Sq Ft |
| 10/15/2023 10/15/23 | For Sale | $350,000 | -- | $725 / Sq Ft |
Tax History Compared to Growth
Tax History
| Year | Tax Paid | Tax Assessment Tax Assessment Total Assessment is a certain percentage of the fair market value that is determined by local assessors to be the total taxable value of land and additions on the property. | Land | Improvement |
|---|---|---|---|---|
| 2024 | $1,627 | $20,540 | $2,500 | $18,040 |
| 2023 | $1,592 | $20,540 | $2,500 | $18,040 |
| 2022 | $1,469 | $18,470 | $2,590 | $15,880 |
| 2021 | $1,469 | $19,010 | $2,670 | $16,340 |
| 2020 | $1,426 | $19,220 | $1,750 | $17,470 |
| 2019 | $1,386 | $19,220 | $1,750 | $17,470 |
| 2018 | $1,182 | $15,280 | $1,350 | $13,930 |
| 2017 | $1,179 | $15,280 | $1,350 | $13,930 |
| 2016 | $995 | $12,200 | $406 | $11,794 |
| 2015 | $953 | $12,200 | $406 | $11,794 |
| 2014 | $950 | $11,440 | $836 | $10,604 |
Agents Affiliated with this Home
-
EMPOWERHOME Team

Seller's Agent in 2024
EMPOWERHOME Team
Keller Williams DTC
(303) 424-7575
4 in this area
856 Total Sales
-
Ryan Buckley

Buyer's Agent in 2024
Ryan Buckley
Thrive Real Estate Group
(720) 394-7025
1 in this area
33 Total Sales
-
Colton Harris

Seller's Agent in 2023
Colton Harris
XLV Collective Properties
(720) 839-1045
3 in this area
58 Total Sales
-
Derek Frank
D
Buyer's Agent in 2023
Derek Frank
Blue Pebble Homes
(815) 441-2277
1 in this area
3 Total Sales
Map
Source: REcolorado®
MLS Number: 2016111
APN: 5103-22-057
- 132 W Bayaud Ave
- 120 W Bayaud Ave
- 161 W Maple Ave
- 160 W Bayaud Ave
- 172 W Maple Ave
- 69 W Cedar Ave
- 34 W Maple Ave
- 178 W Cedar Ave
- 95 W Byers Place
- 108 W Byers Place Unit 106
- 22 E Bayaud Ave
- 231 W Ellsworth Ave
- 2 Acoma St Unit 11
- 209 S Lincoln St
- 11 W Ellsworth Ave Unit 22
- 14 S Lincoln St Unit 16
- 7 Elati St
- 274 S Lincoln St
- 21 S Sherman St Unit 21
- 212 S Sherman St




