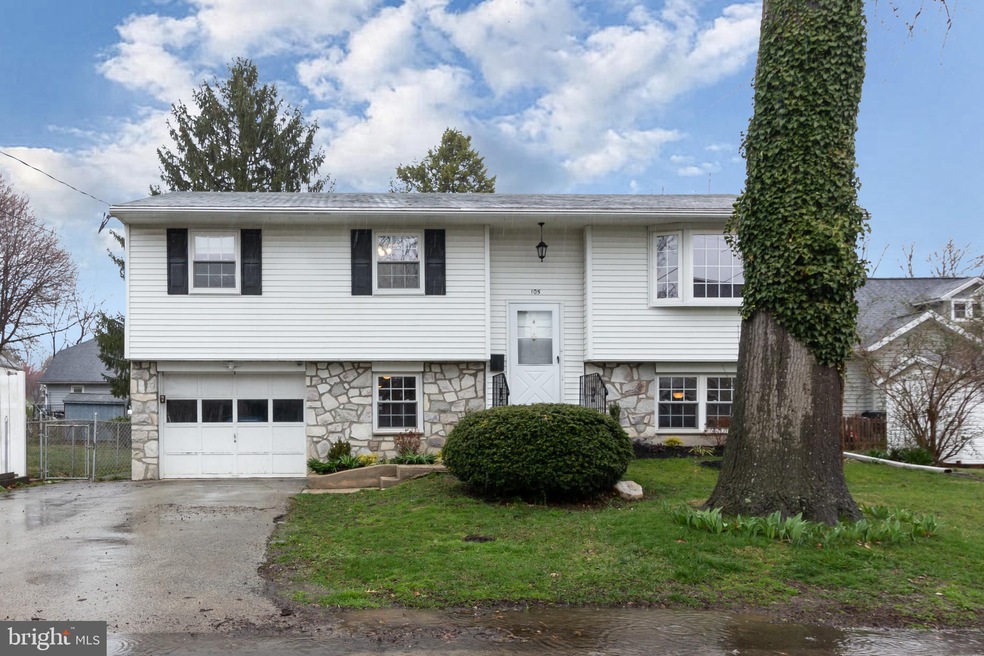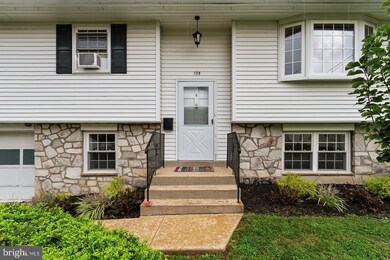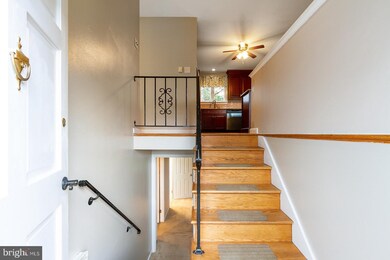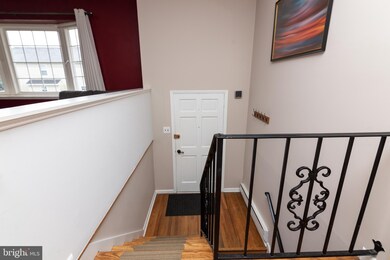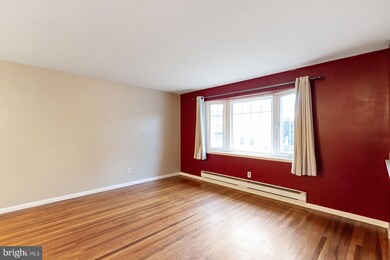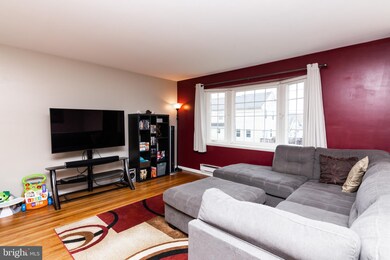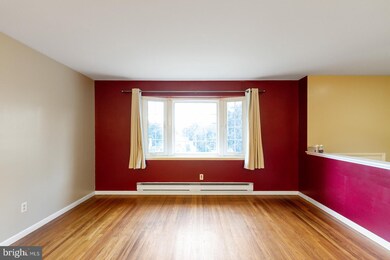
105 Walnut Rd Wallingford, PA 19086
Nether Providence Township NeighborhoodHighlights
- Open Floorplan
- Wood Flooring
- No HOA
- Nether Providence El School Rated A
- Bonus Room
- Upgraded Countertops
About This Home
As of October 2021Welcome to your new home in Wallingford! This split-level home includes 3 bedrooms, 1.5 bathrooms, and some recent upgrades! The upper level of the home features an open floor plan with living and dining area with hardwood floors and bay window. The kitchen includes a full package of stainless appliances, ceiling fan, double sink, and island with additional storage. Down the hall, you'll find 3 bedrooms with hardwood floors and the recently (2021) renovated and expanded full bathroom with dual sinks, oversized vanity, and jacuzzi tub shower. The lower floor of the home includes a large carpeted family room area, bonus room to be used as you choose (add a wall and create a 4th bedroom), laundry area, garage access, storage space, and powder room. This floor offers so much potential! It is currently mostly open but could be sectioned off to create additional rooms as needed. Here, you'll also find access to the rear patio and large fenced yard. There's also a 1-car garage and driveway for ample parking. This home is close to major roadways for easy access to the city and Philadelphia International Airport, public parks, shopping and dining, and is in the sought-after Wallingford-Swarthmore school district. If this home sounds like the one for you, schedule a showing today!
Last Buyer's Agent
Isabella Faro-Winkelman
Redfin Corporation License #AB068300

Home Details
Home Type
- Single Family
Year Built
- Built in 1950
Lot Details
- 4,269 Sq Ft Lot
- Lot Dimensions are 58.00 x 100.00
- Wood Fence
- Chain Link Fence
- Landscaped
- Back and Front Yard
- Property is zoned R-4
Parking
- 1 Car Attached Garage
- 2 Driveway Spaces
- Front Facing Garage
Home Design
- Split Level Home
- Aluminum Siding
- Vinyl Siding
Interior Spaces
- 1,852 Sq Ft Home
- Property has 2 Levels
- Open Floorplan
- Built-In Features
- Ceiling Fan
- Recessed Lighting
- Window Treatments
- Bay Window
- Family Room
- Living Room
- Dining Area
- Bonus Room
Kitchen
- Electric Oven or Range
- Built-In Microwave
- Dishwasher
- Kitchen Island
- Upgraded Countertops
Flooring
- Wood
- Carpet
- Ceramic Tile
Bedrooms and Bathrooms
- 3 Main Level Bedrooms
- En-Suite Primary Bedroom
- Bathtub with Shower
Laundry
- Laundry Room
- Laundry on lower level
- Dryer
- Washer
Outdoor Features
- Patio
Schools
- Nether Providence Elementary School
- Strath Haven Middle School
- Strath Haven High School
Utilities
- Window Unit Cooling System
- Electric Baseboard Heater
- Electric Water Heater
Community Details
- No Home Owners Association
- Garden City Subdivision
Listing and Financial Details
- Tax Lot 176-000
- Assessor Parcel Number 34-00-02829-00
Ownership History
Purchase Details
Home Financials for this Owner
Home Financials are based on the most recent Mortgage that was taken out on this home.Purchase Details
Home Financials for this Owner
Home Financials are based on the most recent Mortgage that was taken out on this home.Purchase Details
Home Financials for this Owner
Home Financials are based on the most recent Mortgage that was taken out on this home.Purchase Details
Similar Homes in the area
Home Values in the Area
Average Home Value in this Area
Purchase History
| Date | Type | Sale Price | Title Company |
|---|---|---|---|
| Deed | $324,000 | Houwzer Title | |
| Deed | $255,000 | Sage Premier Settlements | |
| Deed | $234,900 | Title Services | |
| Interfamily Deed Transfer | -- | -- |
Mortgage History
| Date | Status | Loan Amount | Loan Type |
|---|---|---|---|
| Open | $318,131 | FHA | |
| Previous Owner | $243,800 | New Conventional | |
| Previous Owner | $242,250 | New Conventional | |
| Previous Owner | $230,644 | FHA |
Property History
| Date | Event | Price | Change | Sq Ft Price |
|---|---|---|---|---|
| 10/20/2021 10/20/21 | Sold | $324,000 | -1.5% | $175 / Sq Ft |
| 09/13/2021 09/13/21 | Pending | -- | -- | -- |
| 09/09/2021 09/09/21 | Price Changed | $329,000 | -2.9% | $178 / Sq Ft |
| 08/30/2021 08/30/21 | Price Changed | $339,000 | -3.1% | $183 / Sq Ft |
| 08/11/2021 08/11/21 | For Sale | $350,000 | +37.3% | $189 / Sq Ft |
| 04/25/2018 04/25/18 | Sold | $255,000 | 0.0% | $138 / Sq Ft |
| 02/10/2018 02/10/18 | Pending | -- | -- | -- |
| 01/29/2018 01/29/18 | Price Changed | $255,000 | -3.4% | $138 / Sq Ft |
| 01/11/2018 01/11/18 | For Sale | $263,900 | -- | $142 / Sq Ft |
Tax History Compared to Growth
Tax History
| Year | Tax Paid | Tax Assessment Tax Assessment Total Assessment is a certain percentage of the fair market value that is determined by local assessors to be the total taxable value of land and additions on the property. | Land | Improvement |
|---|---|---|---|---|
| 2024 | $8,772 | $246,030 | $53,440 | $192,590 |
| 2023 | $8,428 | $246,030 | $53,440 | $192,590 |
| 2022 | $8,249 | $246,030 | $53,440 | $192,590 |
| 2021 | $13,401 | $246,030 | $53,440 | $192,590 |
| 2020 | $7,435 | $128,290 | $34,320 | $93,970 |
| 2019 | $7,229 | $128,290 | $34,320 | $93,970 |
| 2018 | $7,089 | $128,290 | $0 | $0 |
| 2017 | $6,894 | $128,290 | $0 | $0 |
| 2016 | $704 | $128,290 | $0 | $0 |
| 2015 | $718 | $128,290 | $0 | $0 |
| 2014 | $704 | $128,290 | $0 | $0 |
Agents Affiliated with this Home
-
Megan Toll
M
Seller's Agent in 2021
Megan Toll
KW Empower
(484) 467-1446
6 in this area
303 Total Sales
-
Kevin Toll

Seller Co-Listing Agent in 2021
Kevin Toll
KW Empower
(610) 609-1096
6 in this area
390 Total Sales
-
I
Buyer's Agent in 2021
Isabella Faro-Winkelman
Redfin Corporation
-
Vince May

Seller's Agent in 2018
Vince May
BHHS Fox & Roach
(610) 656-6049
32 in this area
330 Total Sales
-
Jessica Mudrick

Seller Co-Listing Agent in 2018
Jessica Mudrick
Coldwell Banker Realty
(610) 717-7266
37 in this area
109 Total Sales
Map
Source: Bright MLS
MLS Number: PADE2004780
APN: 34-00-02829-00
- 101 Ash Rd
- 502 Ryanard Rd
- 406 Media Pkwy
- 214-216 Beech Rd
- 703 Blue Hill Rd
- 812 Pleasant Hill Rd
- 29 Ridley Dr Unit 100
- 308 Hastings Ave Unit 125
- 436 New Jersey Ave
- 412 New Jersey Ave
- 605 Bowers Ln
- 338A Saybrook Ln
- 719 Pennsylvania Ave
- 633 E Wiltshire Dr Unit 81
- 318-B Saybrook Ln Unit 10-B
- 1000 Putnam Blvd Unit 603
- 822A Putnam Blvd
- 2622 Madison St
- 237 E Roland Rd
- 105 Lombardy Dr
