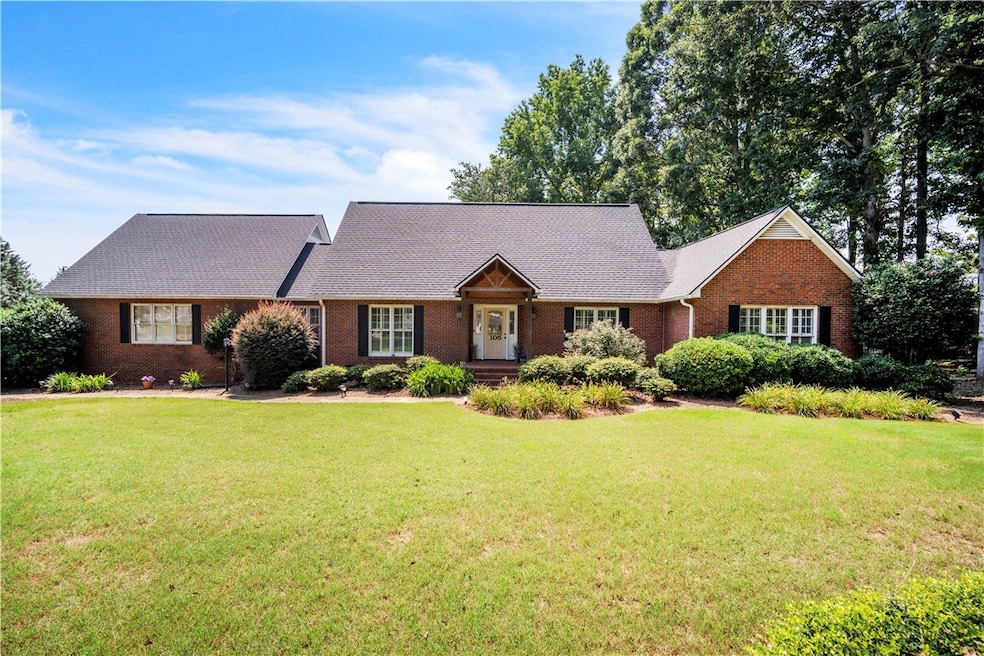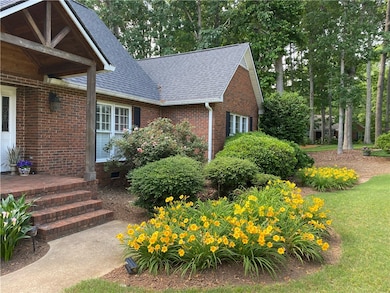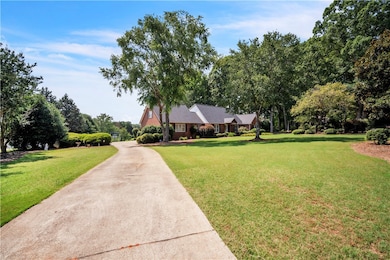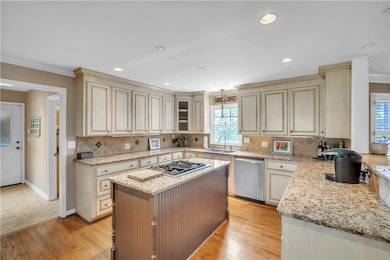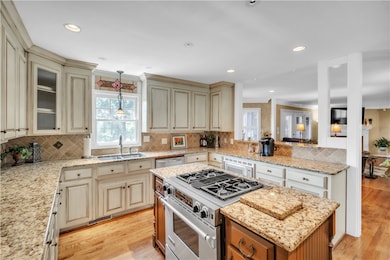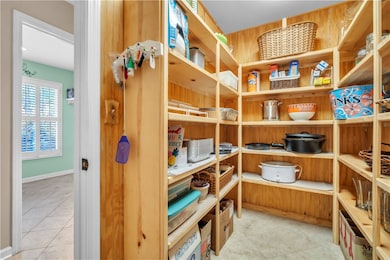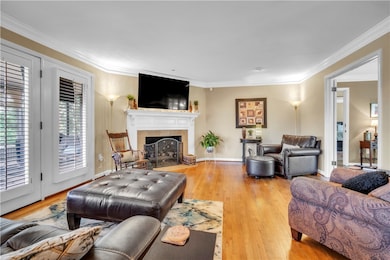105 Wren Crossing Ct Easley, SC 29642
Estimated payment $3,704/month
Highlights
- 1.53 Acre Lot
- Craftsman Architecture
- Deck
- Wren Elementary School Rated A
- Mature Trees
- Recreation Room
About This Home
PRICE CHANGE — MOTIVATED SELLERS!
Don’t Miss This Incredible Opportunity! Welcome to Southern charm and spacious living in the highly sought-after Wren Crossing community. Nestled on 1.53 beautifully landscaped acres, this custom all-brick home blends timeless elegance, comfort, and a true appreciation for outdoor living. From the moment you arrive, mature trees, manicured landscaping, and thoughtfully placed outdoor lighting that highlights both the home’s architecture and front yard trees create a warm and welcoming first impression. A 14-zone irrigation system keeps the lawn lush year-round, while multiple pump-style spigots, including one near an ideal garden area, make maintaining the property effortless. Inside, rich hardwood floors flow throughout much of the main level, complemented by classic plantation shutters that remain with the home. The heart of the home is the custom kitchen, designed for both beauty and function, featuring high-end stainless steel appliances, granite countertops, and a walk-in pantry. The kitchen flows seamlessly into the spacious Great Room, centered around a gas log fireplace, perfect for cozy evenings or relaxed entertaining. Just steps away, the elegant formal dining room offers the perfect setting for family dinners or gatherings with friends. The main-level primary suite serves as a private retreat with a spa-inspired bath and direct access to a separate dedicated office featuring custom built-in bookcases—the perfect workspace for remote professionals or a quiet reading haven. Upstairs, two bedrooms share a well-designed Jack-and-Jill bath with dual vanities and private water closets, offering both comfort and privacy. An additional bedroom upstairs, complete with built-in cabinetry and charming storage nooks, provides a spacious and versatile area that can easily serve as a guest suite, playroom, or media room. The finished walk-out basement extends your living options with built-in cabinetry, a half bath, and easy potential to add a shower—ideal for a guest suite, in-law quarters, or a home gym. Car enthusiasts, hobbyists, and anyone who values storage will love the oversized 30x27 garage, a true showpiece of this property. The space features several beautifully crafted, custom-installed cabinets that remain with the home, providing exceptional organization and style. The garage also includes an extra-deep utility room for additional storage, perfect for tools, equipment, or hobby supplies. With its side entry door and well-planned layout, this garage combines everyday practicality with exceptional craftsmanship. Outdoors, the property is a haven for relaxation and entertaining. Enjoy evenings around the fire pit, pick fruit from your pear and fig trees, and savor the bounty from your muscadine vines. The black aluminum fenced yard provides a safe space for pets, while a partial wood privacy fence and open acreage beyond offer additional room to roam. Whether you prefer the screened-in porch for morning coffee or the open deck for evening gatherings, every detail is designed for comfort and enjoyment. Recent updates provide peace of mind for years to come. In August 2025, a new upstairs HVAC system and added insulation were installed, ensuring year-round comfort even in the large upstairs bedroom. In 2022, the home received an architectural roof, new gutters, and a new septic drain field. Enhanced outdoor lighting now beautifully illuminates the home’s exterior and front yard landscaping, creating a striking curb appeal both day and night. Meticulously maintained and thoughtfully updated, this stunning property offers space, privacy, and timeless appeal—all within the top-rated Wren School District. Move-in ready and truly one of a kind, this home invites you to experience the best of Southern living. Schedule your private showing today and discover the lifestyle waiting for you at Wren Crossing!
Home Details
Home Type
- Single Family
Est. Annual Taxes
- $1,999
Year Built
- Built in 1992
Lot Details
- 1.53 Acre Lot
- Cul-De-Sac
- Fenced Yard
- Mature Trees
Parking
- 2 Car Attached Garage
- Driveway
Home Design
- Craftsman Architecture
- Brick Exterior Construction
- Vinyl Siding
Interior Spaces
- 4,398 Sq Ft Home
- 2.5-Story Property
- Central Vacuum
- Bookcases
- Tray Ceiling
- Smooth Ceilings
- Vaulted Ceiling
- Ceiling Fan
- Gas Log Fireplace
- Insulated Windows
- Plantation Shutters
- Blinds
- Bay Window
- Entrance Foyer
- Living Room
- Breakfast Room
- Dining Room
- Home Office
- Recreation Room
- Workshop
- Finished Basement
Kitchen
- Walk-In Pantry
- Dishwasher
- Granite Countertops
- Disposal
Flooring
- Wood
- Carpet
- Ceramic Tile
Bedrooms and Bathrooms
- 4 Bedrooms
- Main Floor Bedroom
- Walk-In Closet
- Dressing Area
- Bathroom on Main Level
- Dual Sinks
- Hydromassage or Jetted Bathtub
- Separate Shower
Home Security
- Storm Windows
- Storm Doors
Outdoor Features
- Deck
- Screened Patio
- Porch
Schools
- Wren Elementary School
- Wren Middle School
- Wren High School
Utilities
- Cooling Available
- Heating System Uses Gas
- Heating System Uses Natural Gas
- Underground Utilities
- Septic Tank
Additional Features
- Low Threshold Shower
- Outside City Limits
Community Details
- Property has a Home Owners Association
- Association fees include common areas
- Wren Crossing Subdivision
Listing and Financial Details
- Tax Lot 30
- Assessor Parcel Number 190-07-03-028-00
Map
Home Values in the Area
Average Home Value in this Area
Tax History
| Year | Tax Paid | Tax Assessment Tax Assessment Total Assessment is a certain percentage of the fair market value that is determined by local assessors to be the total taxable value of land and additions on the property. | Land | Improvement |
|---|---|---|---|---|
| 2024 | $1,999 | $14,900 | $1,760 | $13,140 |
| 2023 | $1,999 | $14,900 | $1,760 | $13,140 |
| 2022 | $1,943 | $14,900 | $1,760 | $13,140 |
| 2021 | $1,747 | $12,460 | $1,610 | $10,850 |
| 2020 | $1,784 | $12,460 | $1,610 | $10,850 |
| 2019 | $1,784 | $12,460 | $1,610 | $10,850 |
| 2018 | $1,672 | $12,460 | $1,610 | $10,850 |
| 2017 | -- | $12,460 | $1,610 | $10,850 |
| 2016 | $1,696 | $12,330 | $1,560 | $10,770 |
| 2015 | $1,807 | $12,330 | $1,560 | $10,770 |
| 2014 | $1,790 | $18,500 | $2,340 | $16,160 |
Property History
| Date | Event | Price | List to Sale | Price per Sq Ft |
|---|---|---|---|---|
| 11/13/2025 11/13/25 | For Sale | $669,900 | -- | $152 / Sq Ft |
Purchase History
| Date | Type | Sale Price | Title Company |
|---|---|---|---|
| Deed | $308,000 | -- | |
| Deed | $250,000 | -- | |
| Deed | $31,140 | -- |
Mortgage History
| Date | Status | Loan Amount | Loan Type |
|---|---|---|---|
| Open | $150,000 | New Conventional |
Source: Western Upstate Multiple Listing Service
MLS Number: 20294699
APN: 190-07-03-028
- Oceana Plan at Anderson Oaks
- Hamilton Plan at Anderson Oaks
- Morganton Plan at Anderson Oaks
- Jessamine Plan at Anderson Oaks
- Fletcher Plan at Anderson Oaks
- Jordan Plan at Anderson Oaks
- 5 Knob Creek Ct
- 102 Still Meadow Ln
- 42 Great Lawn Dr
- 34 Great Lawn Dr
- 322 Callerton Dr
- 301 Musgrave Ct
- 316 Callerton Dr
- 8426 81 N Hwy
- 208 Travelier Trail
- 225 Arrowhead Trail
- 125 Magnolia Farms Way
- 101 Arbor Woods Way
- (SC)The Hayden | Front Entry Plan at Arbor Woods
- (SC)Ellen A.1 2 Front Entry Plan at Arbor Woods
- 206 Granby Trail
- 210 Granby Trail
- 300 Granby Trail
- 230 Maxwell Dr
- 223 Maxwell Dr
- 237 Maxwell Dr
- 305 Granby Trail
- 307 Granby Trail
- 133 Davis Grove Ln
- 144 Worcester Ln
- 408 Mossie Smith Rd
- 204 Carnoustie Dr
- 706 Pelzer Hwy
- 1 Wendy Hill Way
- 104 Edenberry Way
- 103 Sunningdale Ct Unit B
- 103 Sunningdale Ct
- 100 Arbor St
- 101 Boone Hall Dr
- 3 Vantage Way
