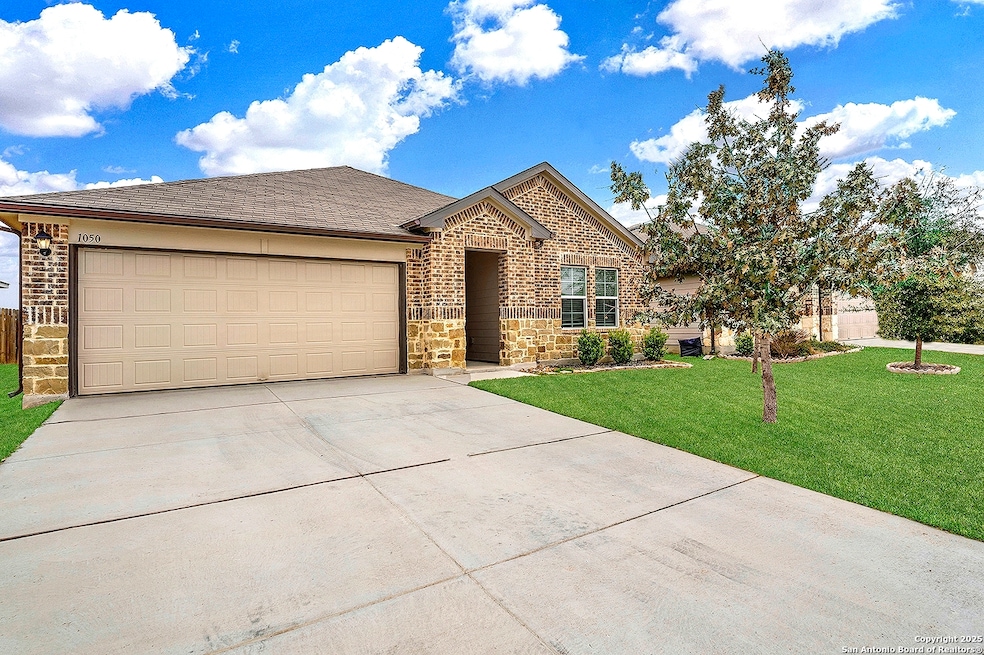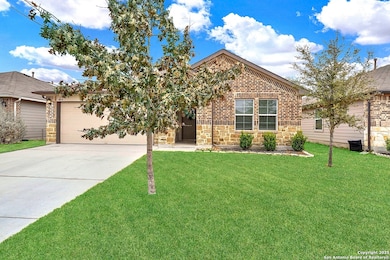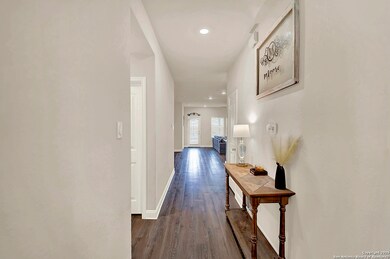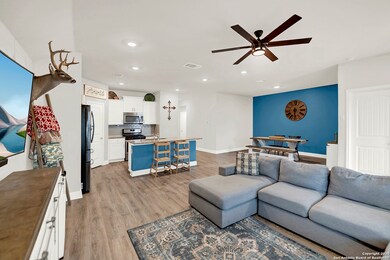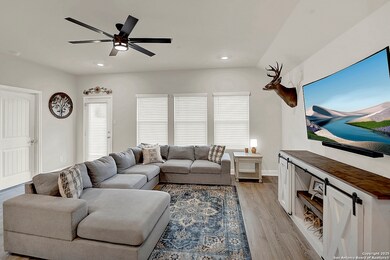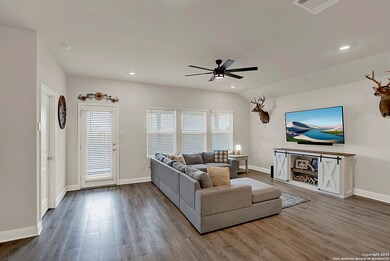
1050 Amble Oak New Berlin, TX 78155
Highlights
- Wood Flooring
- Covered patio or porch
- Double Pane Windows
- Navarro Junior High School Rated A-
- Walk-In Pantry
- Walk-In Closet
About This Home
As of July 2025Welcome to 1050 Amble Oak! This beautifully maintained 4-bedroom, 2-bathroom residence is nestled in a family friendly neighborhood. As you enter, you will be greeted by a bright and open living, kitchen, dining area perfect for the whole family or guests! The modern kitchen features a center island with breakfast bar, granite countertops, stainless steel appliances and walk in pantry. Retreat to the master suite, which includes a generously sized walk in closet and double vanities. 3 additional bedrooms provide plenty of space for all your needs! Out back you have a large covered back patio with plenty of room to sit and enjoy the kids playing. It also currently has no back neighbors. It is located close to all amenities Seguin has to offer: Great Restaurants, Shopping, Park, ZDT Amusement Park, Wave Pool, Golf Course, ect. Schedule a time to come view in person!
Last Buyer's Agent
Angie Flack
Real Broker, LLC
Home Details
Home Type
- Single Family
Est. Annual Taxes
- $6,352
Year Built
- Built in 2021
Lot Details
- 6,098 Sq Ft Lot
- Sprinkler System
HOA Fees
- $32 Monthly HOA Fees
Parking
- 2 Car Garage
Home Design
- Brick Exterior Construction
- Slab Foundation
- Composition Roof
Interior Spaces
- 1,830 Sq Ft Home
- Property has 1 Level
- Ceiling Fan
- Double Pane Windows
- Window Treatments
Kitchen
- Walk-In Pantry
- Gas Cooktop
- Microwave
- Dishwasher
- Disposal
Flooring
- Wood
- Carpet
- Vinyl
Bedrooms and Bathrooms
- 4 Bedrooms
- Walk-In Closet
- 2 Full Bathrooms
Outdoor Features
- Covered patio or porch
Schools
- Navarro Elementary And Middle School
- Navarro High School
Utilities
- Central Heating and Cooling System
- Co-Op Water
Community Details
- $310 HOA Transfer Fee
- Real Manage Association
- Built by DR Horton
- Navarro Oaks Subdivision
- Mandatory home owners association
Listing and Financial Details
- Tax Lot 130
- Assessor Parcel Number 1G2149100013000000
- Seller Concessions Offered
Ownership History
Purchase Details
Home Financials for this Owner
Home Financials are based on the most recent Mortgage that was taken out on this home.Similar Homes in New Berlin, TX
Home Values in the Area
Average Home Value in this Area
Purchase History
| Date | Type | Sale Price | Title Company |
|---|---|---|---|
| Vendors Lien | -- | None Available |
Mortgage History
| Date | Status | Loan Amount | Loan Type |
|---|---|---|---|
| Open | $247,126 | FHA |
Property History
| Date | Event | Price | Change | Sq Ft Price |
|---|---|---|---|---|
| 07/16/2025 07/16/25 | Sold | -- | -- | -- |
| 07/08/2025 07/08/25 | Off Market | -- | -- | -- |
| 06/26/2025 06/26/25 | Pending | -- | -- | -- |
| 05/14/2025 05/14/25 | Price Changed | $270,000 | -0.9% | $148 / Sq Ft |
| 04/10/2025 04/10/25 | Price Changed | $272,500 | -0.9% | $149 / Sq Ft |
| 03/06/2025 03/06/25 | For Sale | $275,000 | +9.6% | $150 / Sq Ft |
| 06/28/2021 06/28/21 | Sold | -- | -- | -- |
| 03/04/2021 03/04/21 | Pending | -- | -- | -- |
| 02/10/2021 02/10/21 | Price Changed | $250,990 | +1.2% | $137 / Sq Ft |
| 01/21/2021 01/21/21 | For Sale | $247,990 | -- | $135 / Sq Ft |
Tax History Compared to Growth
Tax History
| Year | Tax Paid | Tax Assessment Tax Assessment Total Assessment is a certain percentage of the fair market value that is determined by local assessors to be the total taxable value of land and additions on the property. | Land | Improvement |
|---|---|---|---|---|
| 2024 | $6,352 | $315,745 | $27,742 | $288,003 |
| 2023 | $6,580 | $333,061 | $45,418 | $287,643 |
| 2022 | $6,540 | $295,958 | $31,481 | $264,477 |
| 2021 | $396 | $18,108 | $18,108 | $0 |
| 2020 | $695 | $31,586 | $31,586 | $0 |
Agents Affiliated with this Home
-
Tiffany Kosub

Seller's Agent in 2025
Tiffany Kosub
TKO Listings, LLC
(210) 355-0349
3 in this area
126 Total Sales
-
A
Buyer's Agent in 2025
Angie Flack
Real Broker, LLC
-
Dave Clinton

Seller's Agent in 2021
Dave Clinton
D.R. Horton, AMERICA'S Builder
(512) 364-6398
643 in this area
8,814 Total Sales
-
D
Buyer's Agent in 2021
Dawn Stuart
Texas Homes & Acres Realty,LLC
Map
Source: San Antonio Board of REALTORS®
MLS Number: 1847414
APN: 1G2149-1000-13000-0-00
- 1046 Amble Oak
- TBD E Martindale Rd
- 1441 Parkwood
- 1301 Parkwood
- 130 Twin Oak Rd
- 162 Lone Oak St
- 2048 E Martindale St
- 2048 E Martindale Rd
- 3436 Scott Cir
- 637 Heather's Way
- 628 Asher's Place
- 617 Heathers Way
- 1037 Argonne Forest
- 1061 Argonne Forest
- 309 Twin Oak Rd
- 512 Jean St
- 1129 Argonne Forest
- 1109 Argonne Forest
- 1124 Argonne Forest
- 1104 Argonne Forest
