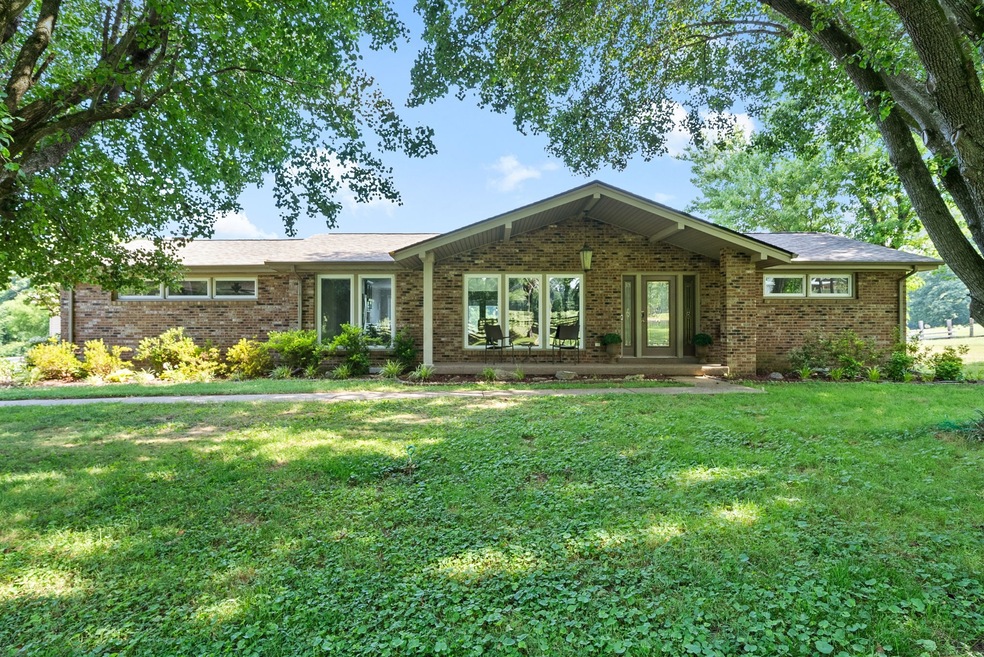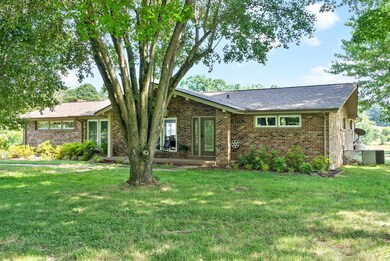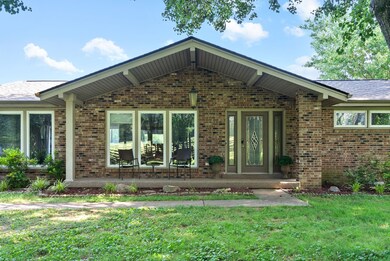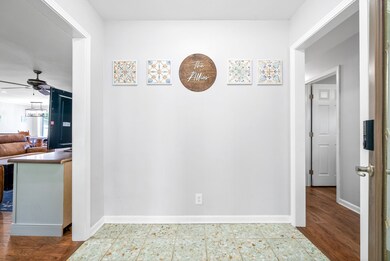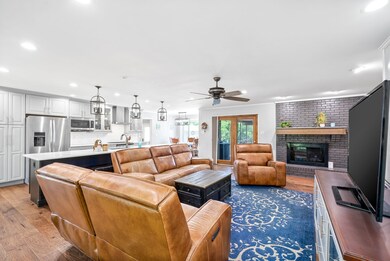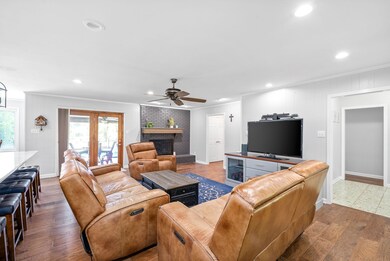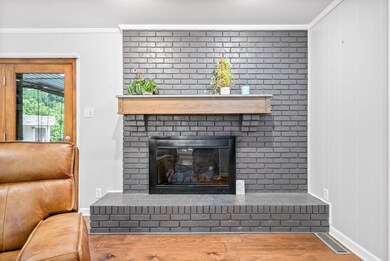
1050 Belmont Rd Clarksville, TN 37040
Highlights
- Living Room with Fireplace
- Porch
- Cooling Available
- No HOA
- Walk-In Closet
- Patio
About This Home
As of April 2025Discover your forever home with a country feel! This immaculate all-brick ranch has three beds and two baths with a large bonus room and sits on 3 acres, featuring an inground pool and a picturesque creek. Inside, you'll find new lighting, quartz countertops, and a large 15 ft island perfect for entertaining. The covered patio, pergola, pool, and hot tub create a backyard oasis. The property includes a 2-car detached shop, a 6x7 storage room, and a pool shed, with a concrete parking pad for a riding mower, RV, or boat. Recent updates include a new roof in 2022 and updated bathrooms in 2019, plus an encapsulated crawlspace for added comfort and efficiency. Enjoy the convenience of high-speed internet while relishing the peaceful surroundings. This home offers a perfect blend of modern amenities and country charm, providing the ideal setting for relaxation and outdoor fun. Close to Fort Campbell and downtown Clarksville. Don't miss this opportunity to own a slice of paradise!
Last Agent to Sell the Property
Benchmark Realty Brokerage Phone: 6155985711 License #353710 Listed on: 06/23/2024

Home Details
Home Type
- Single Family
Est. Annual Taxes
- $1,373
Year Built
- Built in 1970
Lot Details
- 3.14 Acre Lot
Parking
- 2 Car Garage
- 6 Open Parking Spaces
- Driveway
Home Design
- Brick Exterior Construction
- Shingle Roof
Interior Spaces
- 2,073 Sq Ft Home
- Property has 1 Level
- Ceiling Fan
- Gas Fireplace
- Living Room with Fireplace
- 2 Fireplaces
- Tile Flooring
- Crawl Space
Kitchen
- <<microwave>>
- Dishwasher
Bedrooms and Bathrooms
- 3 Main Level Bedrooms
- Walk-In Closet
- 2 Full Bathrooms
Home Security
- Smart Locks
- Outdoor Smart Camera
- Fire and Smoke Detector
Outdoor Features
- Patio
- Outdoor Storage
- Porch
Schools
- Cumberland Heights Elementary School
- Montgomery Central Middle School
- Montgomery Central High School
Utilities
- Cooling Available
- Central Heating
- Septic Tank
- Cable TV Available
Community Details
- No Home Owners Association
Listing and Financial Details
- Assessor Parcel Number 063101 13500 00017101
Ownership History
Purchase Details
Home Financials for this Owner
Home Financials are based on the most recent Mortgage that was taken out on this home.Purchase Details
Home Financials for this Owner
Home Financials are based on the most recent Mortgage that was taken out on this home.Purchase Details
Home Financials for this Owner
Home Financials are based on the most recent Mortgage that was taken out on this home.Similar Homes in Clarksville, TN
Home Values in the Area
Average Home Value in this Area
Purchase History
| Date | Type | Sale Price | Title Company |
|---|---|---|---|
| Warranty Deed | $535,000 | Townsend Title | |
| Warranty Deed | $535,000 | Townsend Title | |
| Warranty Deed | $515,000 | Momentum Title | |
| Warranty Deed | $465,100 | Transformation Title |
Mortgage History
| Date | Status | Loan Amount | Loan Type |
|---|---|---|---|
| Previous Owner | $515,000 | VA | |
| Previous Owner | $415,100 | VA | |
| Previous Owner | $154,000 | New Conventional | |
| Previous Owner | $156,000 | Commercial | |
| Previous Owner | $22,000 | No Value Available |
Property History
| Date | Event | Price | Change | Sq Ft Price |
|---|---|---|---|---|
| 04/04/2025 04/04/25 | Sold | $535,000 | +0.9% | $253 / Sq Ft |
| 03/20/2025 03/20/25 | Pending | -- | -- | -- |
| 03/14/2025 03/14/25 | For Sale | $530,000 | +2.9% | $250 / Sq Ft |
| 08/23/2024 08/23/24 | Sold | $515,000 | 0.0% | $248 / Sq Ft |
| 07/23/2024 07/23/24 | Pending | -- | -- | -- |
| 07/03/2024 07/03/24 | For Sale | $515,000 | 0.0% | $248 / Sq Ft |
| 06/26/2024 06/26/24 | Pending | -- | -- | -- |
| 06/23/2024 06/23/24 | For Sale | $515,000 | 0.0% | $248 / Sq Ft |
| 06/21/2024 06/21/24 | Price Changed | $515,000 | +10.7% | $248 / Sq Ft |
| 04/10/2023 04/10/23 | Sold | $465,100 | +3.4% | $224 / Sq Ft |
| 02/28/2023 02/28/23 | Pending | -- | -- | -- |
| 02/25/2023 02/25/23 | For Sale | $450,000 | -- | $217 / Sq Ft |
Tax History Compared to Growth
Tax History
| Year | Tax Paid | Tax Assessment Tax Assessment Total Assessment is a certain percentage of the fair market value that is determined by local assessors to be the total taxable value of land and additions on the property. | Land | Improvement |
|---|---|---|---|---|
| 2024 | $2,089 | $99,475 | $0 | $0 |
| 2023 | $2,089 | $45,925 | $0 | $0 |
| 2022 | $1,373 | $45,925 | $0 | $0 |
| 2021 | $1,373 | $45,925 | $0 | $0 |
| 2020 | $1,373 | $45,925 | $0 | $0 |
| 2019 | $1,373 | $45,925 | $0 | $0 |
| 2018 | $1,258 | $27,325 | $0 | $0 |
| 2017 | $1,258 | $40,975 | $0 | $0 |
| 2016 | $1,258 | $40,975 | $0 | $0 |
| 2015 | $1,219 | $40,975 | $0 | $0 |
| 2014 | $1,219 | $40,975 | $0 | $0 |
| 2013 | $1,179 | $37,550 | $0 | $0 |
Agents Affiliated with this Home
-
Katina Thornton

Seller's Agent in 2025
Katina Thornton
Keller Williams Realty
(678) 772-7468
173 Total Sales
-
Kenneth Adams

Buyer's Agent in 2025
Kenneth Adams
Ken Adams Real Estate Team
(931) 320-9540
361 Total Sales
-
Cody Vondohlen

Seller's Agent in 2024
Cody Vondohlen
Benchmark Realty
(615) 598-5711
117 Total Sales
-
Toniann Thompson

Seller's Agent in 2023
Toniann Thompson
Keller Williams Realty
(910) 391-9596
367 Total Sales
-
Dorothy Havens

Seller Co-Listing Agent in 2023
Dorothy Havens
Keller Williams Realty
(931) 980-4799
373 Total Sales
Map
Source: Realtracs
MLS Number: 2666693
APN: 101-135.00
- 971 Belmont Rd
- 962 Belmont Rd
- 2009 Seven Mile Ferry Rd
- 895 Salem Rd
- 851 Salem Rd
- 1776 Seven Mile Ferry Rd
- 2360 Seven Mile Ferry Rd
- 1711 Bend Rd
- 933 Kingsbury Dr Unit C
- 1176 Seven Mile Ferry Rd N
- 2101 Ferry Rd
- 1 Ferry Rd
- 2117 Ferry Rd
- 2370 Ramblewood Dr
- 320 David Dr
- 2276 Yeager Dr
- 300 Belmont Rd
- 625 Hidden Valley Dr
- 309 David Dr
- 0 Gatlin St
